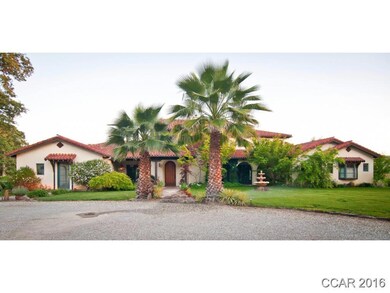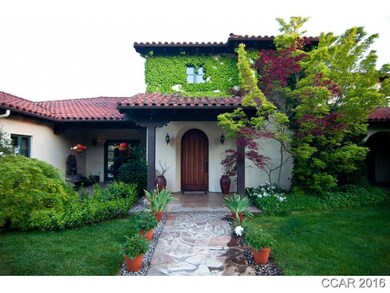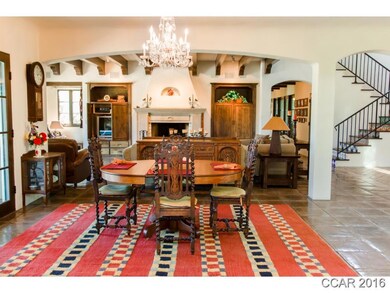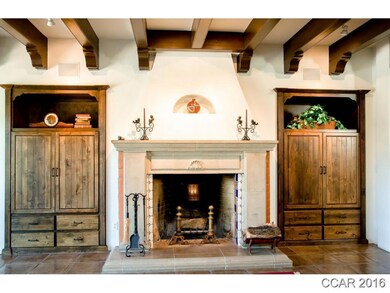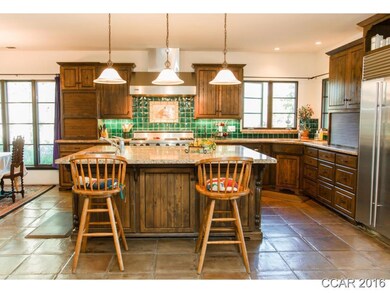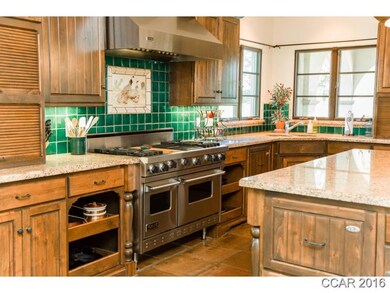
26255 Powell Ranch Rd Sonora, CA 95370
Highlights
- Parking available for a boat
- Gourmet Kitchen
- Open Floorplan
- Private Pool
- 37.2 Acre Lot
- Spanish Architecture
About This Home
As of June 2016An Absolutely Stunning View of the river canyon! This custom Spanish home is absolutely breathtaking and every piece is custom from the doors, to the beams, the kitchen, to the rooms! If you want it all...it is here. The perfect combination of stunning Spanish architecture, land for all the hobbies you like, and a view that just might be the best in the county.Perfect for Vineyards or Horses. The kitchen is gourmet with dual sinks, dual dishwashers see www.powellranchroad.com for more info.
Last Agent to Sell the Property
Nathan Milnik
KW Sierra Foothills License #01956378 Listed on: 05/12/2016

Home Details
Home Type
- Single Family
Est. Annual Taxes
- $10,648
Year Built
- Built in 2000
Lot Details
- 37.2 Acre Lot
- Fenced Yard
- Landscaped
- Level Lot
Parking
- 3 Car Detached Garage
- Parking available for a boat
- RV Access or Parking
Home Design
- Spanish Architecture
- Slab Foundation
- Tile Roof
- Stucco
Interior Spaces
- 4,517 Sq Ft Home
- 2-Story Property
- Open Floorplan
- Beamed Ceilings
- Ceiling Fan
- Fireplace
- Double Pane Windows
- Permanent Attic Stairs
- Laundry Room
Kitchen
- Gourmet Kitchen
- Breakfast Area or Nook
- <<doubleOvenToken>>
- Electric Cooktop
- Range Hood
- Dishwasher
Flooring
- Carpet
- Tile
Bedrooms and Bathrooms
- 4 Bedrooms
Pool
- Private Pool
- Spa
Outdoor Features
- Outdoor Water Feature
- Exterior Lighting
Utilities
- Multiple cooling system units
- Central Air
- Heating System Uses Gas
- Heating System Uses Propane
- Radiant Heating System
- Well
- Septic Tank
Additional Features
- Low Kitchen Cabinetry
- Energy-Efficient HVAC
Listing and Financial Details
- Assessor Parcel Number 065230050000
Community Details
Amenities
- Community Barbecue Grill
Recreation
- Recreation Facilities
Ownership History
Purchase Details
Home Financials for this Owner
Home Financials are based on the most recent Mortgage that was taken out on this home.Similar Homes in Sonora, CA
Home Values in the Area
Average Home Value in this Area
Purchase History
| Date | Type | Sale Price | Title Company |
|---|---|---|---|
| Grant Deed | $1,130,000 | Yosemite Title Company |
Mortgage History
| Date | Status | Loan Amount | Loan Type |
|---|---|---|---|
| Previous Owner | $410,000 | New Conventional | |
| Previous Owner | $417,000 | Unknown | |
| Previous Owner | $150,000 | Credit Line Revolving | |
| Previous Owner | $75,000 | Credit Line Revolving |
Property History
| Date | Event | Price | Change | Sq Ft Price |
|---|---|---|---|---|
| 06/11/2025 06/11/25 | Off Market | $1,500,000 | -- | -- |
| 06/06/2025 06/06/25 | For Sale | $1,500,000 | 0.0% | $360 / Sq Ft |
| 05/30/2025 05/30/25 | For Sale | $1,500,000 | +32.7% | $360 / Sq Ft |
| 06/22/2016 06/22/16 | Sold | $1,130,000 | -9.6% | $250 / Sq Ft |
| 05/23/2016 05/23/16 | Pending | -- | -- | -- |
| 05/12/2016 05/12/16 | For Sale | $1,250,000 | -- | $277 / Sq Ft |
Tax History Compared to Growth
Tax History
| Year | Tax Paid | Tax Assessment Tax Assessment Total Assessment is a certain percentage of the fair market value that is determined by local assessors to be the total taxable value of land and additions on the property. | Land | Improvement |
|---|---|---|---|---|
| 2025 | $10,648 | $1,043,335 | $185,086 | $858,249 |
| 2024 | $10,648 | $1,023,552 | $182,131 | $841,421 |
| 2023 | $10,432 | $1,004,933 | $180,010 | $824,923 |
| 2022 | $10,222 | $984,969 | $176,220 | $808,749 |
| 2021 | $10,018 | $965,499 | $172,607 | $792,892 |
| 2020 | $9,893 | $954,572 | $169,810 | $784,762 |
| 2019 | $9,696 | $935,346 | $165,971 | $769,375 |
| 2018 | $9,557 | $916,827 | $162,537 | $754,290 |
| 2017 | $9,287 | $898,662 | $159,162 | $739,500 |
| 2016 | $7,525 | $727,505 | $39,181 | $688,324 |
| 2015 | $7,728 | $745,057 | $39,710 | $705,347 |
| 2014 | $7,249 | $702,239 | $37,534 | $664,705 |
Agents Affiliated with this Home
-
Samuel Segerstrom
S
Seller's Agent in 2025
Samuel Segerstrom
(753) 753-8448
198 Total Sales
-
N
Seller's Agent in 2016
Nathan Milnik
KW Sierra Foothills
Map
Source: Calaveras County Association of REALTORS®
MLS Number: 161228
APN: 065-230-005-000

