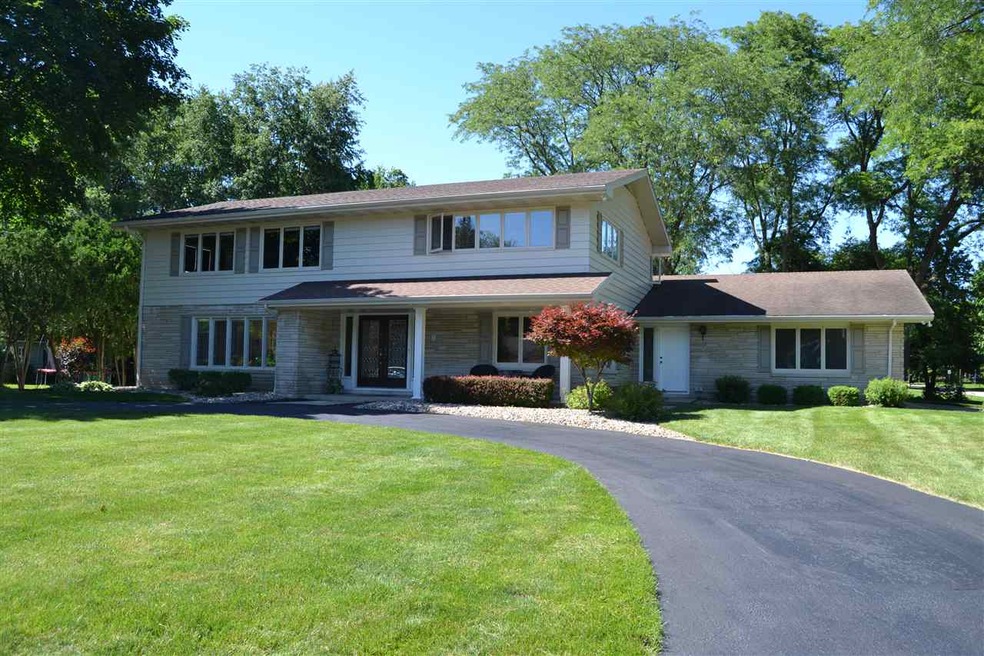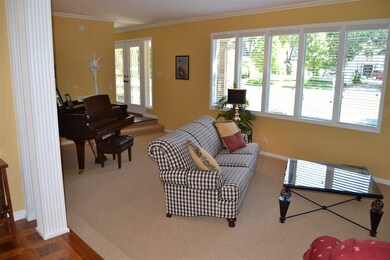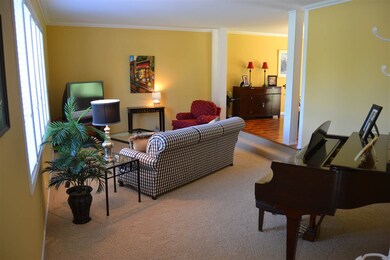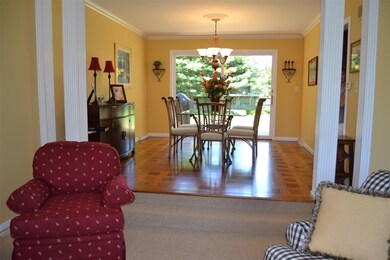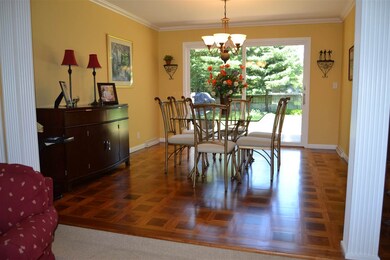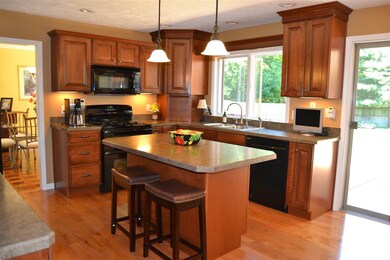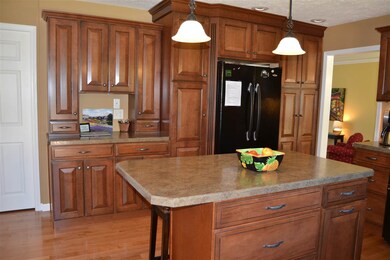
2626 Greenleaf Blvd Elkhart, IN 46514
Rivercreek NeighborhoodHighlights
- Water Views
- Corner Lot
- 2 Car Attached Garage
- Wood Flooring
- Formal Dining Room
- Eat-In Kitchen
About This Home
As of March 2024Immaculate, beautifully updated, spacious, and tastefully decorated, traditional with lots of curb appeal! Enter from a charming covered front porch through gorgeous double, leaded glass wood doors into the foyer with slate tile flooring. An open concept living and formal dining room makes entertaining easy and offers the perfect traffic flow. The custom, eat-in, island kitchen with access to the backyard patio and adjacent cozy family room with gas log fireplace and built in desk will become the favorite gathering space for family and friends. A generous laundry room, handsome den/office with two oversize windows for natural light and full bath completes the main level. The upper level features multiple storage closets (one with a laundry shoot) and 5 bedrooms; including a wonderfully remodeled master suite with walk-in closet, tiled walk-in shower, and garden tub. Other amenities include a fenced backyard that is framed by colorful and meticulously maintained landscaping, 2 car side loading garage with additional toy/lawn equipment storage room, 2 newer furnaces, and partially finished basement family/rec/game room. A cream puff! Location, size, quality, and in pristine condition!
Last Agent to Sell the Property
Barb Pearce
RE/MAX Oak Crest - Elkhart Listed on: 06/22/2015
Last Buyer's Agent
Barb Pearce
RE/MAX Oak Crest - Elkhart Listed on: 06/22/2015
Home Details
Home Type
- Single Family
Est. Annual Taxes
- $2,364
Year Built
- Built in 1965
Lot Details
- 0.47 Acre Lot
- Lot Dimensions are 120 x 170
- Privacy Fence
- Wood Fence
- Landscaped
- Corner Lot
- Level Lot
Parking
- 2 Car Attached Garage
- Garage Door Opener
Home Design
- Wood Siding
- Vinyl Construction Material
- Limestone
Interior Spaces
- 2-Story Property
- Built-In Features
- Gas Log Fireplace
- Entrance Foyer
- Formal Dining Room
- Wood Flooring
- Water Views
- Partially Finished Basement
- Basement Fills Entire Space Under The House
- Laundry on main level
Kitchen
- Eat-In Kitchen
- Kitchen Island
- Disposal
Bedrooms and Bathrooms
- 5 Bedrooms
- En-Suite Primary Bedroom
- Garden Bath
Utilities
- Forced Air Heating and Cooling System
- Heating System Uses Gas
Additional Features
- Patio
- Suburban Location
Listing and Financial Details
- Assessor Parcel Number 20-02-34-335-022.000-027
Ownership History
Purchase Details
Home Financials for this Owner
Home Financials are based on the most recent Mortgage that was taken out on this home.Purchase Details
Home Financials for this Owner
Home Financials are based on the most recent Mortgage that was taken out on this home.Purchase Details
Purchase Details
Home Financials for this Owner
Home Financials are based on the most recent Mortgage that was taken out on this home.Similar Homes in Elkhart, IN
Home Values in the Area
Average Home Value in this Area
Purchase History
| Date | Type | Sale Price | Title Company |
|---|---|---|---|
| Warranty Deed | $427,500 | Fidelity National Title Compan | |
| Warranty Deed | -- | None Available | |
| Trustee Deed | -- | Merdian Title Commercial | |
| Warranty Deed | -- | Meridian Title |
Mortgage History
| Date | Status | Loan Amount | Loan Type |
|---|---|---|---|
| Open | $388,990 | FHA | |
| Previous Owner | $198,800 | New Conventional | |
| Previous Owner | $141,000 | New Conventional | |
| Previous Owner | $145,000 | Unknown | |
| Previous Owner | $150,000 | Fannie Mae Freddie Mac |
Property History
| Date | Event | Price | Change | Sq Ft Price |
|---|---|---|---|---|
| 03/01/2024 03/01/24 | Sold | $427,500 | -0.6% | $112 / Sq Ft |
| 02/05/2024 02/05/24 | Pending | -- | -- | -- |
| 02/01/2024 02/01/24 | Price Changed | $429,900 | -2.3% | $113 / Sq Ft |
| 01/02/2024 01/02/24 | For Sale | $439,900 | +77.0% | $115 / Sq Ft |
| 12/11/2017 12/11/17 | Sold | $248,500 | 0.0% | $65 / Sq Ft |
| 11/07/2017 11/07/17 | Pending | -- | -- | -- |
| 11/03/2017 11/03/17 | For Sale | $248,500 | +1.4% | $65 / Sq Ft |
| 09/04/2015 09/04/15 | Sold | $245,000 | -5.7% | $64 / Sq Ft |
| 07/14/2015 07/14/15 | Pending | -- | -- | -- |
| 06/22/2015 06/22/15 | For Sale | $259,900 | -- | $68 / Sq Ft |
Tax History Compared to Growth
Tax History
| Year | Tax Paid | Tax Assessment Tax Assessment Total Assessment is a certain percentage of the fair market value that is determined by local assessors to be the total taxable value of land and additions on the property. | Land | Improvement |
|---|---|---|---|---|
| 2024 | $3,657 | $417,600 | $34,300 | $383,300 |
| 2022 | $3,131 | $322,300 | $34,300 | $288,000 |
| 2021 | $3,097 | $303,600 | $34,300 | $269,300 |
| 2020 | $3,146 | $288,400 | $34,300 | $254,100 |
| 2019 | $3,008 | $277,100 | $34,300 | $242,800 |
| 2018 | $2,711 | $248,300 | $26,400 | $221,900 |
| 2017 | $2,361 | $215,700 | $26,400 | $189,300 |
| 2016 | $2,276 | $208,600 | $26,400 | $182,200 |
| 2014 | $2,349 | $219,900 | $26,400 | $193,500 |
| 2013 | $1,996 | $199,600 | $26,400 | $173,200 |
Agents Affiliated with this Home
-
Tammy Kmitta

Seller's Agent in 2024
Tammy Kmitta
RE/MAX
(574) 533-9581
1 in this area
112 Total Sales
-
Malinda Stauffer
M
Buyer's Agent in 2024
Malinda Stauffer
Listing Leaders Integrity, LLC
(269) 290-5387
1 in this area
46 Total Sales
-
B
Seller's Agent in 2017
Barb Pearce
RE/MAX
Map
Source: Indiana Regional MLS
MLS Number: 201529602
APN: 20-02-34-335-022.000-027
- 2822 Calumet Ave
- 2905 Neff St
- 2726 E Jackson Blvd
- 3 Kim Ct
- 0000 Greenleaf Blvd
- 2217 E Jackson Blvd
- 4 Edgewater Dr
- TBD E Jackson Blvd
- 3207 E Bristol St
- 134 Marshall Blvd
- 2514 Wood St
- 3220 E Jackson Blvd
- 1901 Greenleaf Blvd
- 1520 Birch Dr
- 3009 E Lake Dr S
- 213 Riverview Ave
- 3016 S East Lake Dr
- 3404 E Jackson Blvd
- 228 Homan Ave
- 724 The Cir
