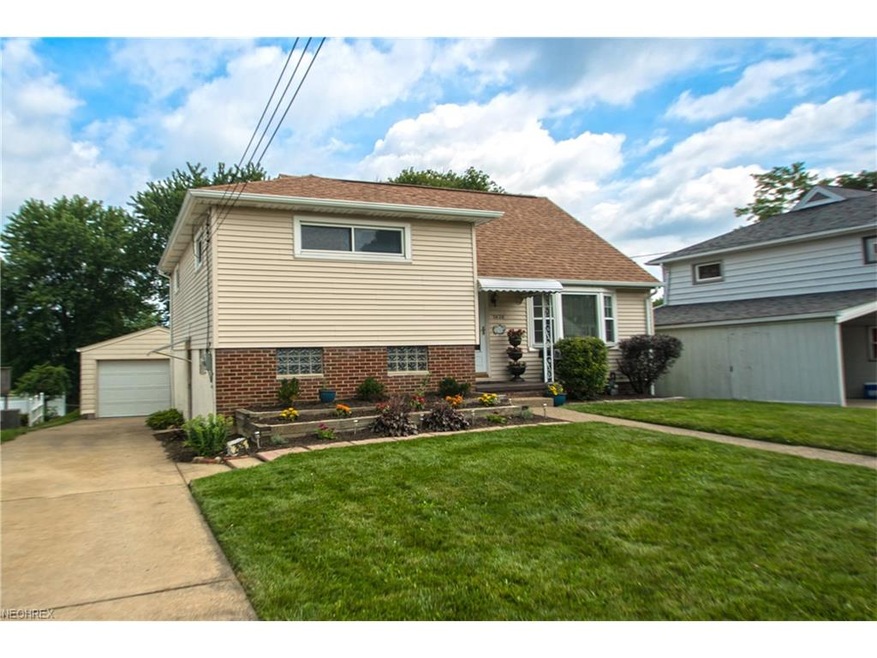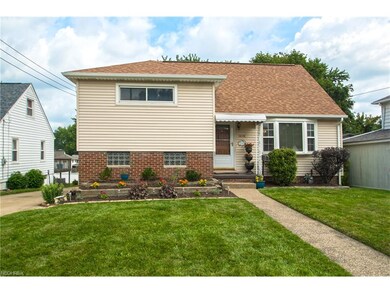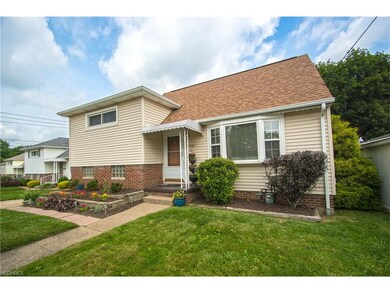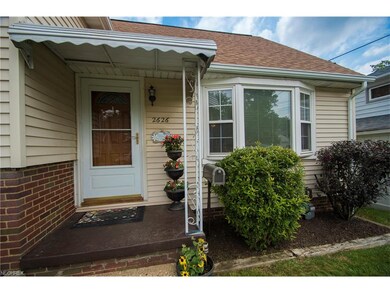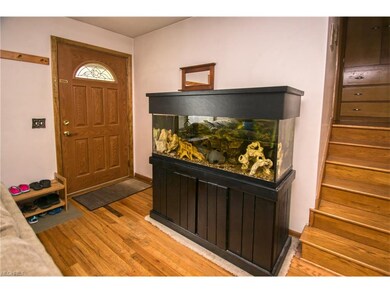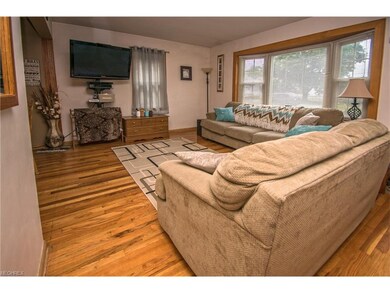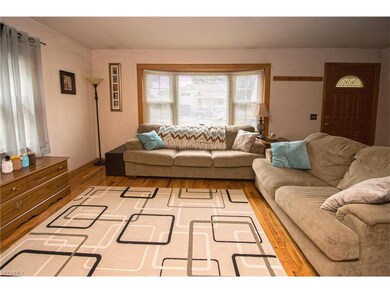
2626 Oakview St NW Massillon, OH 44646
About This Home
As of March 2022Absolutely adorable split level in Perry Local School District. Hardwood floors in living room, dining room, and under carpet in bedrooms with great colors throughout. Remodeled kitchen connects to dinette, with french doors leading out to the back deck. Deck overlooks great backyard that includes a fire pit for added entertaining. Lower level has a spacious family room with lots of storage. All bedrooms in house are nice sizes. Updates include newer roof (2013), new vanity in bath, new door to garage, new gutters and downspouts, new breaker box, and recently replaced sump pump and water heater. All vinyl and brick home. Nice place in excellent condition, ready for you to move in and enjoy. Don't miss this place!
Last Agent to Sell the Property
Keller Williams Legacy Group Realty License #439826 Listed on: 07/24/2017

Home Details
Home Type
- Single Family
Est. Annual Taxes
- $1,444
Year Built
- Built in 1956
Home Design
- Split Level Home
- Brick Exterior Construction
- Asphalt Roof
- Vinyl Construction Material
Interior Spaces
- 1,522 Sq Ft Home
- 1.5-Story Property
- Fire and Smoke Detector
- Disposal
Bedrooms and Bathrooms
- 3 Bedrooms
- 1 Full Bathroom
Basement
- Basement Fills Entire Space Under The House
- Sump Pump
Parking
- 1 Car Garage
- Garage Door Opener
Utilities
- Forced Air Heating and Cooling System
- Heating System Uses Gas
Additional Features
- Deck
- 6,856 Sq Ft Lot
Community Details
- Lincoln Manor Community
Listing and Financial Details
- Assessor Parcel Number 04308766
Ownership History
Purchase Details
Home Financials for this Owner
Home Financials are based on the most recent Mortgage that was taken out on this home.Purchase Details
Home Financials for this Owner
Home Financials are based on the most recent Mortgage that was taken out on this home.Purchase Details
Home Financials for this Owner
Home Financials are based on the most recent Mortgage that was taken out on this home.Purchase Details
Home Financials for this Owner
Home Financials are based on the most recent Mortgage that was taken out on this home.Purchase Details
Home Financials for this Owner
Home Financials are based on the most recent Mortgage that was taken out on this home.Similar Homes in Massillon, OH
Home Values in the Area
Average Home Value in this Area
Purchase History
| Date | Type | Sale Price | Title Company |
|---|---|---|---|
| Warranty Deed | $170,000 | Chicago Title | |
| Warranty Deed | $147,000 | Nova Title Agency Inc | |
| Warranty Deed | $168,900 | Mutual Title Agency Inc | |
| Survivorship Deed | $109,000 | -- | |
| Deed | $86,000 | -- |
Mortgage History
| Date | Status | Loan Amount | Loan Type |
|---|---|---|---|
| Open | $164,900 | New Conventional | |
| Previous Owner | $147,000 | VA | |
| Previous Owner | $105,633 | New Conventional | |
| Previous Owner | $75,025 | New Conventional | |
| Previous Owner | $87,200 | Purchase Money Mortgage | |
| Previous Owner | $85,750 | FHA | |
| Closed | $16,350 | No Value Available |
Property History
| Date | Event | Price | Change | Sq Ft Price |
|---|---|---|---|---|
| 03/31/2022 03/31/22 | Sold | $170,000 | +0.6% | $108 / Sq Ft |
| 02/16/2022 02/16/22 | Pending | -- | -- | -- |
| 01/10/2022 01/10/22 | For Sale | $169,000 | +15.0% | $107 / Sq Ft |
| 06/01/2021 06/01/21 | Sold | $147,000 | +1.4% | $97 / Sq Ft |
| 03/31/2021 03/31/21 | Pending | -- | -- | -- |
| 03/31/2021 03/31/21 | Price Changed | $145,000 | -3.3% | $95 / Sq Ft |
| 03/17/2021 03/17/21 | For Sale | $149,900 | +37.6% | $98 / Sq Ft |
| 10/02/2017 10/02/17 | Sold | $108,900 | -0.9% | $72 / Sq Ft |
| 08/10/2017 08/10/17 | Pending | -- | -- | -- |
| 07/24/2017 07/24/17 | For Sale | $109,900 | -- | $72 / Sq Ft |
Tax History Compared to Growth
Tax History
| Year | Tax Paid | Tax Assessment Tax Assessment Total Assessment is a certain percentage of the fair market value that is determined by local assessors to be the total taxable value of land and additions on the property. | Land | Improvement |
|---|---|---|---|---|
| 2024 | -- | $45,890 | $9,910 | $35,980 |
| 2023 | $2,123 | $42,320 | $7,770 | $34,550 |
| 2022 | $2,181 | $42,320 | $7,770 | $34,550 |
| 2021 | $2,196 | $40,040 | $7,770 | $32,270 |
| 2020 | $1,962 | $34,310 | $6,550 | $27,760 |
| 2019 | $1,775 | $34,310 | $6,550 | $27,760 |
| 2018 | $1,756 | $34,310 | $6,550 | $27,760 |
| 2017 | $1,437 | $26,650 | $5,780 | $20,870 |
| 2016 | $1,444 | $26,650 | $5,780 | $20,870 |
| 2015 | $1,457 | $26,650 | $5,780 | $20,870 |
| 2014 | $1,416 | $25,490 | $5,530 | $19,960 |
| 2013 | $675 | $25,490 | $5,530 | $19,960 |
Agents Affiliated with this Home
-
Kim Merckle

Seller's Agent in 2022
Kim Merckle
Cutler Real Estate
(330) 464-1464
2 in this area
197 Total Sales
-
Amanda Talkington

Buyer's Agent in 2022
Amanda Talkington
Coldwell Banker Schmidt Realty
(330) 936-4046
5 in this area
130 Total Sales
-
Jessica Nader

Seller's Agent in 2021
Jessica Nader
RE/MAX Crossroads
(330) 209-2008
2 in this area
473 Total Sales
-
Jennifer Mucci

Seller's Agent in 2017
Jennifer Mucci
Keller Williams Legacy Group Realty
(330) 353-2477
5 in this area
386 Total Sales
Map
Source: MLS Now
MLS Number: 3925396
APN: 04308766
- 554 Tanya Ave NW
- 161 24th St SE
- 768 Oakcrest Ln NE
- 318 24th St SE
- 963 Mill Ridge Path NE
- 200 Austin Ave NW
- 145 Rowford Ave SW
- 316 Underhill Dr SE
- 203 Marion Ave NW
- 2201 Rhode Island Ave SE
- 3157 Sheila St NW
- 2213 Cambridge Ave SE
- 3156 Sheila St NW
- 2201 Cambridge Ave SE
- 0 Newport Ave NW Unit 5133870
- 223 20th St SE
- 0 Lincoln Way E
- 212 Lennox Ave NW
- 3073 Rowford Ave SW
- 157 19th St SE
