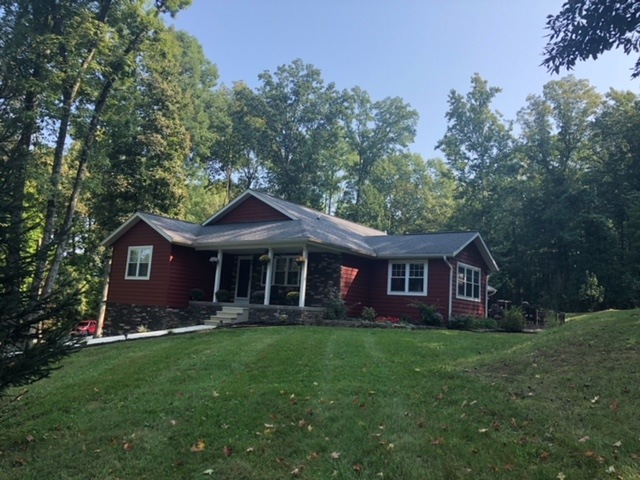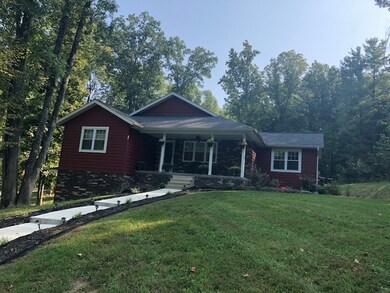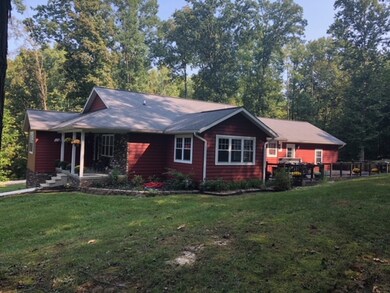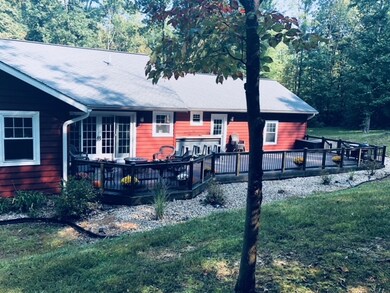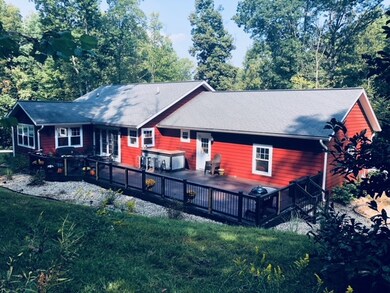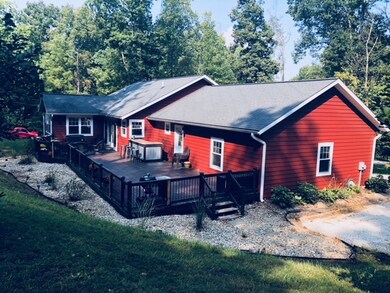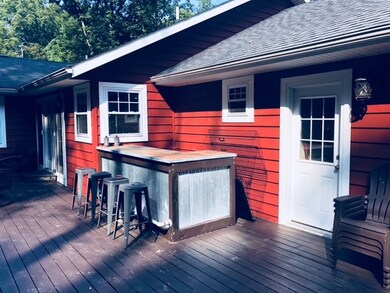
2626 Timber Ln Spencer, IN 47460
Highlights
- Primary Bedroom Suite
- Partially Wooded Lot
- Backs to Open Ground
- Open Floorplan
- Traditional Architecture
- Wood Flooring
About This Home
As of July 2024Check out this beautiful listing on a fabulous country setting. This home on 5 acres will not disappoint. Sip your coffee on your covered front porch while checking out the wildlife. This home has 3 beds, 2 full baths on 2,013 sq ft. with a FULL unfinished basement. Adorable french doors lead you to the back porch with an entertainment area, complete with a bar and a cozy fire pit. Open concept home with hardwood floors throughout the kitchen and family room featuring a gas log fireplace. Updated kitchen with new appliances and a great island offering stone accents. Trendy colors noted throughout the house with a fabulous wood trim. So much room for storage offered here! House on a hill with a gorgeous setting!
Home Details
Home Type
- Single Family
Est. Annual Taxes
- $2,036
Year Built
- Built in 2010
Lot Details
- 5 Acre Lot
- Backs to Open Ground
- Rural Setting
- Landscaped
- Irregular Lot
- Partially Wooded Lot
Parking
- 2 Car Attached Garage
- Gravel Driveway
Home Design
- Traditional Architecture
- Asphalt Roof
- Vinyl Construction Material
Interior Spaces
- 1-Story Property
- Open Floorplan
- Ceiling Fan
- Gas Log Fireplace
- Living Room with Fireplace
- Formal Dining Room
- Utility Room in Garage
Kitchen
- Electric Oven or Range
- Kitchen Island
- Laminate Countertops
- Disposal
Flooring
- Wood
- Carpet
- Slate Flooring
Bedrooms and Bathrooms
- 3 Bedrooms
- Primary Bedroom Suite
- Walk-In Closet
- Bathtub With Separate Shower Stall
Laundry
- Laundry on main level
- Washer and Electric Dryer Hookup
Unfinished Basement
- Basement Fills Entire Space Under The House
- Sump Pump
Outdoor Features
- Covered patio or porch
Utilities
- Forced Air Heating and Cooling System
- Heat Pump System
- Septic System
- Cable TV Available
Community Details
- Community Fire Pit
Listing and Financial Details
- Assessor Parcel Number 60-17-26-200-120.112-016
Ownership History
Purchase Details
Home Financials for this Owner
Home Financials are based on the most recent Mortgage that was taken out on this home.Purchase Details
Home Financials for this Owner
Home Financials are based on the most recent Mortgage that was taken out on this home.Purchase Details
Home Financials for this Owner
Home Financials are based on the most recent Mortgage that was taken out on this home.Purchase Details
Home Financials for this Owner
Home Financials are based on the most recent Mortgage that was taken out on this home.Purchase Details
Similar Homes in Spencer, IN
Home Values in the Area
Average Home Value in this Area
Purchase History
| Date | Type | Sale Price | Title Company |
|---|---|---|---|
| Quit Claim Deed | -- | First American Title | |
| Warranty Deed | $436,000 | First American Title | |
| Warranty Deed | $275,000 | John Bethell Title Company | |
| Interfamily Deed Transfer | -- | None Available | |
| Interfamily Deed Transfer | -- | None Available |
Mortgage History
| Date | Status | Loan Amount | Loan Type |
|---|---|---|---|
| Previous Owner | $176,100 | New Conventional | |
| Previous Owner | $122,000 | New Conventional | |
| Previous Owner | $221,000 | VA | |
| Previous Owner | $22,490 | Credit Line Revolving | |
| Previous Owner | $200,000 | Adjustable Rate Mortgage/ARM | |
| Previous Owner | $168,800 | New Conventional | |
| Previous Owner | $168,800 | New Conventional | |
| Previous Owner | $172,000 | New Conventional | |
| Previous Owner | $172,000 | Credit Line Revolving |
Property History
| Date | Event | Price | Change | Sq Ft Price |
|---|---|---|---|---|
| 07/30/2024 07/30/24 | Sold | $436,000 | -6.2% | $197 / Sq Ft |
| 02/23/2024 02/23/24 | For Sale | $465,000 | +69.1% | $210 / Sq Ft |
| 02/28/2019 02/28/19 | Sold | $275,000 | -8.3% | $137 / Sq Ft |
| 02/11/2019 02/11/19 | For Sale | $299,990 | -- | $149 / Sq Ft |
Tax History Compared to Growth
Tax History
| Year | Tax Paid | Tax Assessment Tax Assessment Total Assessment is a certain percentage of the fair market value that is determined by local assessors to be the total taxable value of land and additions on the property. | Land | Improvement |
|---|---|---|---|---|
| 2024 | $3,084 | $440,500 | $44,000 | $396,500 |
| 2023 | $2,883 | $408,500 | $44,000 | $364,500 |
| 2022 | $3,166 | $392,300 | $44,000 | $348,300 |
| 2021 | $2,982 | $338,500 | $44,000 | $294,500 |
| 2020 | $2,670 | $320,600 | $32,000 | $288,600 |
| 2019 | $2,478 | $289,900 | $25,000 | $264,900 |
| 2018 | $2,753 | $278,100 | $17,000 | $261,100 |
| 2017 | $2,036 | $220,200 | $17,000 | $203,200 |
| 2016 | $1,967 | $213,600 | $17,000 | $196,600 |
| 2014 | $1,948 | $212,200 | $17,000 | $195,200 |
| 2013 | -- | $210,100 | $17,000 | $193,100 |
Agents Affiliated with this Home
-
Jason Millican

Seller's Agent in 2024
Jason Millican
Jason Millican Group
(317) 372-9999
119 Total Sales
-
Jake Zinman
J
Seller Co-Listing Agent in 2024
Jake Zinman
Jason Millican Group
(812) 333-0550
8 Total Sales
Map
Source: Indiana Regional MLS
MLS Number: 201904625
APN: 60-17-26-200-120.112-016
- 7254 Little Flock Rd
- 7517 State Highway 43
- 6009 State Highway 43
- 3020 State Ferry Rd
- 0 State Ferry Rd
- 1647 State Ferry Rd
- 3708 State Ferry Rd
- 0 Blue Springs Dr Unit MBR22009291
- 0 Blue Springs Dr Unit 202440723
- 13309 E Hillview Ln
- 9500 W Mallory Rd
- 4788 Braysville Rd
- 7950 W Howard Rd
- 1038 Cedar Ln
- 7775 N Hudson Ln
- 7935 W Ratliff Rd
- 7808 W Ratliff Rd
- 5012 N Kaylee Ct
- 1796 S Garrison Chapel Rd
- 4760 N Louden Rd
