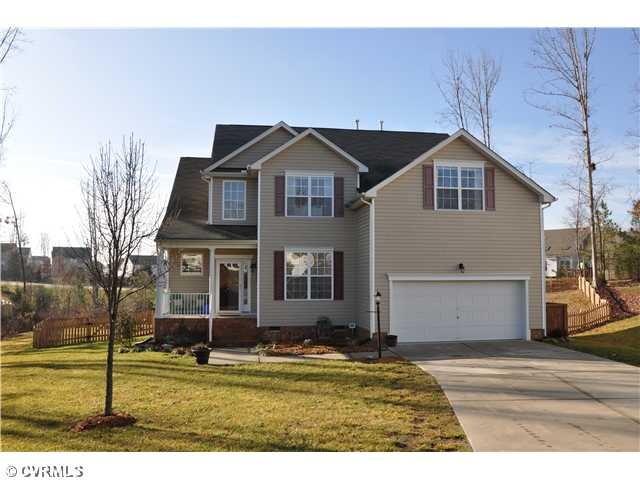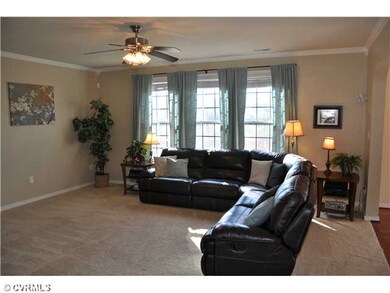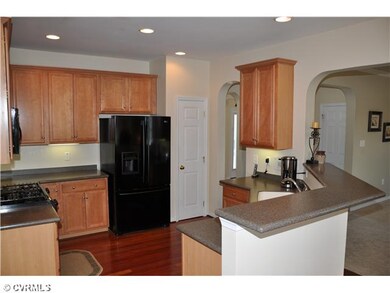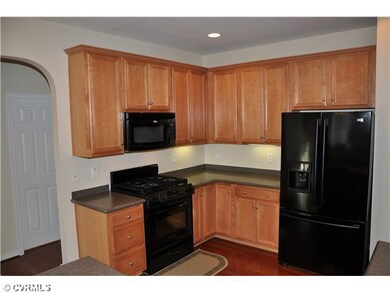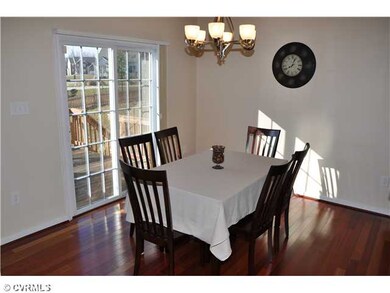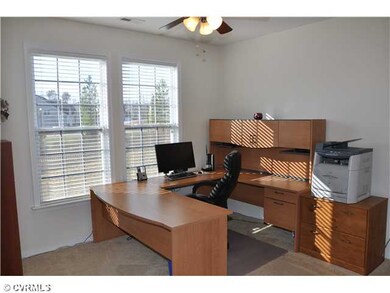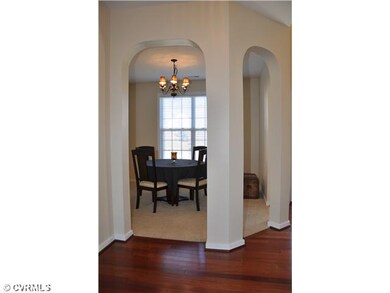
2626 Water Race Ct Midlothian, VA 23112
Highlights
- Wood Flooring
- Midlothian High School Rated A
- Forced Air Heating and Cooling System
About This Home
As of June 2017Welcome to one of the BIGGEST backyards in Watermill! This property is an absolute must see! Best of all, it's NOT a short sale or a foreclosure...although it IS priced like one! Interior features include upgraded Brazilian cherry flooring; fresh paint; 9' ceilings; a 1st floor bedroom w/full bath (currently used as a private office); a large eat-in kitchen w/Corian countertops, a breakfast bar & recessed lights; a formal dining room w/decorative arches; a HUGE family room w/gas fireplace & surround sound wiring; a large master suite w/walk-in closet & private bath; and 4 additional (6 total) bedrooms! All the bedrooms have closet organizers for maximum storage. Outside features a concrete driveway, a front porch, 32'x12' rear deck & a fully fenced backyard. Community pool & tennis courts!
Last Agent to Sell the Property
Coldwell Banker Avenues License #0225067824 Listed on: 01/10/2012

Home Details
Home Type
- Single Family
Est. Annual Taxes
- $4,698
Year Built
- 2006
Home Design
- Shingle Roof
Flooring
- Wood
- Wall to Wall Carpet
- Vinyl
Bedrooms and Bathrooms
- 6 Bedrooms
- 3 Full Bathrooms
Additional Features
- Property has 2 Levels
- Forced Air Heating and Cooling System
Listing and Financial Details
- Assessor Parcel Number 721-690-50-26-00000
Ownership History
Purchase Details
Home Financials for this Owner
Home Financials are based on the most recent Mortgage that was taken out on this home.Purchase Details
Home Financials for this Owner
Home Financials are based on the most recent Mortgage that was taken out on this home.Purchase Details
Home Financials for this Owner
Home Financials are based on the most recent Mortgage that was taken out on this home.Similar Home in the area
Home Values in the Area
Average Home Value in this Area
Purchase History
| Date | Type | Sale Price | Title Company |
|---|---|---|---|
| Warranty Deed | $347,900 | Attorney | |
| Warranty Deed | $264,000 | -- | |
| Warranty Deed | $346,065 | -- |
Mortgage History
| Date | Status | Loan Amount | Loan Type |
|---|---|---|---|
| Open | $229,500 | Stand Alone Refi Refinance Of Original Loan | |
| Closed | $336,000 | Stand Alone Refi Refinance Of Original Loan | |
| Closed | $335,800 | New Conventional | |
| Closed | $341,598 | FHA | |
| Previous Owner | $34,000 | Credit Line Revolving | |
| Previous Owner | $257,307 | FHA | |
| Previous Owner | $276,052 | New Conventional |
Property History
| Date | Event | Price | Change | Sq Ft Price |
|---|---|---|---|---|
| 06/07/2017 06/07/17 | Sold | $347,900 | 0.0% | $132 / Sq Ft |
| 04/13/2017 04/13/17 | Pending | -- | -- | -- |
| 04/02/2017 04/02/17 | For Sale | $347,900 | +31.8% | $132 / Sq Ft |
| 02/29/2012 02/29/12 | Sold | $264,000 | +1.6% | $100 / Sq Ft |
| 01/13/2012 01/13/12 | Pending | -- | -- | -- |
| 01/10/2012 01/10/12 | For Sale | $259,900 | -- | $98 / Sq Ft |
Tax History Compared to Growth
Tax History
| Year | Tax Paid | Tax Assessment Tax Assessment Total Assessment is a certain percentage of the fair market value that is determined by local assessors to be the total taxable value of land and additions on the property. | Land | Improvement |
|---|---|---|---|---|
| 2025 | $4,698 | $525,100 | $90,000 | $435,100 |
| 2024 | $4,698 | $469,200 | $85,000 | $384,200 |
| 2023 | $3,939 | $432,900 | $80,000 | $352,900 |
| 2022 | $3,459 | $376,000 | $77,000 | $299,000 |
| 2021 | $3,249 | $335,000 | $75,000 | $260,000 |
| 2020 | $3,173 | $334,000 | $75,000 | $259,000 |
| 2019 | $3,091 | $325,400 | $75,000 | $250,400 |
| 2018 | $3,091 | $325,400 | $75,000 | $250,400 |
| 2017 | $2,892 | $301,200 | $70,000 | $231,200 |
| 2016 | $2,811 | $292,800 | $68,000 | $224,800 |
| 2015 | $2,796 | $288,600 | $68,000 | $220,600 |
| 2014 | $2,715 | $280,200 | $68,000 | $212,200 |
Agents Affiliated with this Home
-
Dara J Friedlander

Seller's Agent in 2017
Dara J Friedlander
NextHome Partners Realty
(804) 247-3425
5 in this area
133 Total Sales
-
M
Buyer's Agent in 2017
Miky Reaux
KW Metro Center
-
Ben Woodard

Seller's Agent in 2012
Ben Woodard
Coldwell Banker Avenues
(804) 337-6989
90 Total Sales
Map
Source: Central Virginia Regional MLS
MLS Number: 1200874
APN: 721-69-05-02-600-000
- 2228 Millcrest Terrace
- 2324 Millcrest Terrace
- 2409 Silver Lake Terrace
- 2013 Rose Family Dr
- 2236 Thorncrag Ln
- 2024 Rose Family Dr
- 2237 Wing Haven Place
- 2401 Long Hill Ct
- 3200 Barkham Dr
- 14712 Evershot Cir
- 1753 Rose Mill Cir
- 14801 Abberton Dr
- 2004 Deer Meadow Ct
- 2002 Deer Meadow Ct
- 14825 Abberton Dr
- 3000 Cove Ridge Rd
- 14900 Abberton Dr
- 3719 Waverton Dr
- 14936 Endstone Trail
- 2925 Mariners Place
