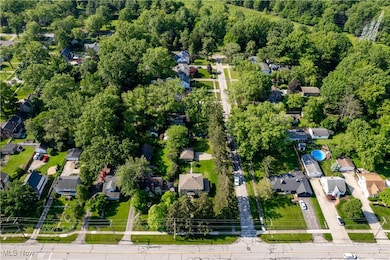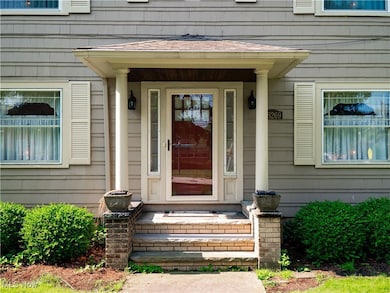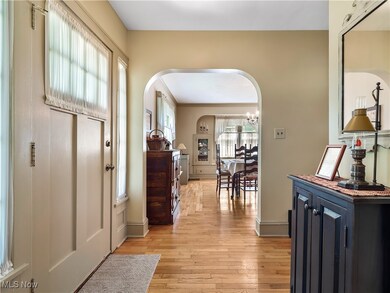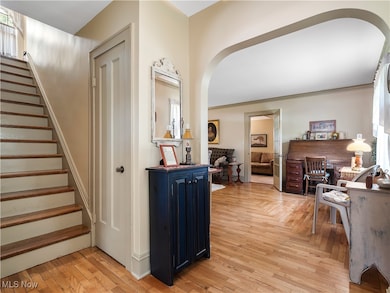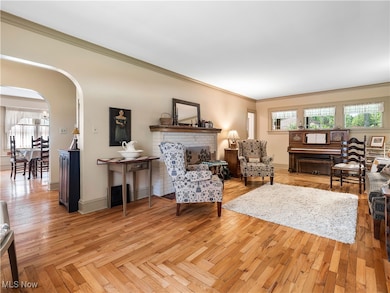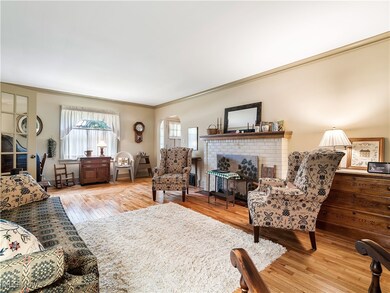
26269 Bagley Rd Olmsted Falls, OH 44138
Highlights
- Colonial Architecture
- Corner Lot
- 2 Car Detached Garage
- Falls-Lenox Primary Elementary School Rated A-
- No HOA
- Enclosed patio or porch
About This Home
As of July 2025Welcome to this charming center hall colonial that blends timeless character with an unbeatable location! With nearly 2,000 square feet of well maintained living space, this 3 bedroom, 1.5 bathroom home sits on a generous 1/3-acre lot and offers walkability to the very best of downtown Olmsted Falls. Step inside to find beautiful original hardwood floors, arched openings and rich woodwork that highlight the charm of this classic home. The main level features a spacious kitchen, bright living room, formal dining room with built-ins, and bonus room off the side of the home that can be enjoyed year round as a den, playroom or more casual family room. In the back of the home, a three-season room offers even more room to lounge with views of the peaceful backyard. Upstairs, all three bedrooms are generously sized. Downstairs, the basement is partially finished, including a large laundry room and additional storage space. Outside, a two-car detached garage and lush yard surrounded by mature trees create a relaxing outdoor retreat. This home is just steps from the brand-new Village Green Park and the Olmsted Falls Library, making it a perfect spot for outdoor enjoyment and community connection. Plus, its only a short stroll from the heart of downtown Olmsted Falls, where you’ll find beloved local spots like Moosehead Hoof & Ladder, Falls Ice Cream, Grand Pacific Junction, Donauschwaben German-American Cultural Center, and charming boutique shops. All appliances stay. Whether you’re drawn to the character, the space, or the unbeatable location this home delivers a great value with small-town charm. Come see today!
Last Agent to Sell the Property
EXP Realty, LLC. Brokerage Email: brian@thesalemteam.com 216-244-2549 License #2002000786 Listed on: 06/12/2025

Home Details
Home Type
- Single Family
Est. Annual Taxes
- $5,478
Year Built
- Built in 1927
Lot Details
- 0.34 Acre Lot
- Lot Dimensions are 84x164
- Street terminates at a dead end
- North Facing Home
- Corner Lot
Parking
- 2 Car Detached Garage
- Garage Door Opener
Home Design
- Colonial Architecture
- Fiberglass Roof
- Asphalt Roof
- Wood Siding
Interior Spaces
- 2-Story Property
- Decorative Fireplace
- Range
Bedrooms and Bathrooms
- 3 Bedrooms
- 1.5 Bathrooms
Laundry
- Dryer
- Washer
Partially Finished Basement
- Basement Fills Entire Space Under The House
- Laundry in Basement
Outdoor Features
- Enclosed patio or porch
Utilities
- Forced Air Heating and Cooling System
- Heating System Uses Gas
Community Details
- No Home Owners Association
Listing and Financial Details
- Assessor Parcel Number 281-25-013
Ownership History
Purchase Details
Home Financials for this Owner
Home Financials are based on the most recent Mortgage that was taken out on this home.Purchase Details
Purchase Details
Purchase Details
Similar Homes in Olmsted Falls, OH
Home Values in the Area
Average Home Value in this Area
Purchase History
| Date | Type | Sale Price | Title Company |
|---|---|---|---|
| Survivorship Deed | $149,000 | City Title Company | |
| Interfamily Deed Transfer | -- | -- | |
| Deed | $99,500 | -- | |
| Deed | -- | -- |
Mortgage History
| Date | Status | Loan Amount | Loan Type |
|---|---|---|---|
| Previous Owner | $95,000 | New Conventional | |
| Previous Owner | $156,000 | Unknown | |
| Previous Owner | $15,000 | Credit Line Revolving | |
| Previous Owner | $22,300 | Credit Line Revolving | |
| Previous Owner | $119,200 | Purchase Money Mortgage |
Property History
| Date | Event | Price | Change | Sq Ft Price |
|---|---|---|---|---|
| 07/14/2025 07/14/25 | Sold | $305,000 | +7.0% | $122 / Sq Ft |
| 06/18/2025 06/18/25 | Pending | -- | -- | -- |
| 06/12/2025 06/12/25 | For Sale | $285,000 | -- | $114 / Sq Ft |
Tax History Compared to Growth
Tax History
| Year | Tax Paid | Tax Assessment Tax Assessment Total Assessment is a certain percentage of the fair market value that is determined by local assessors to be the total taxable value of land and additions on the property. | Land | Improvement |
|---|---|---|---|---|
| 2024 | $4,873 | $84,245 | $11,830 | $72,415 |
| 2023 | $4,949 | $71,400 | $13,510 | $57,890 |
| 2022 | $4,937 | $71,400 | $13,510 | $57,890 |
| 2021 | $4,888 | $71,400 | $13,510 | $57,890 |
| 2020 | $4,275 | $57,120 | $10,820 | $46,310 |
| 2019 | $3,793 | $163,200 | $30,900 | $132,300 |
| 2018 | $3,848 | $57,120 | $10,820 | $46,310 |
| 2017 | $3,890 | $51,460 | $10,540 | $40,920 |
| 2016 | $3,871 | $51,460 | $10,540 | $40,920 |
| 2015 | $3,641 | $51,460 | $10,540 | $40,920 |
| 2014 | $3,641 | $47,640 | $9,770 | $37,870 |
Agents Affiliated with this Home
-
Brian Salem

Seller's Agent in 2025
Brian Salem
EXP Realty, LLC.
(216) 244-2549
17 in this area
527 Total Sales
-
Kristine Barski

Buyer's Agent in 2025
Kristine Barski
RE/MAX Crossroads
(330) 241-3175
24 Total Sales
Map
Source: MLS Now
MLS Number: 5131112
APN: 281-25-013
- 8303 Bradfords Gate
- 8319 Bradfords Gate
- 26519 Bayfair Dr
- 8444 Old Post Rd
- 26740 Bagley Rd
- 8626 Brentwood Dr
- 8743 Usher Rd
- 26788 Skyline Dr
- 7567 Inland Dr
- 34 Creekside Trail
- 26690 Cook Rd
- 8579 Columbia Rd
- 281-12-024 River Rd
- 2 Schuberts Alley
- 281-12-007 River Rd
- 7 Symphony St
- 26836 Cook Rd
- 8 Symphony St
- 16 Piccolo Place
- 44 Periwinkle Dr

