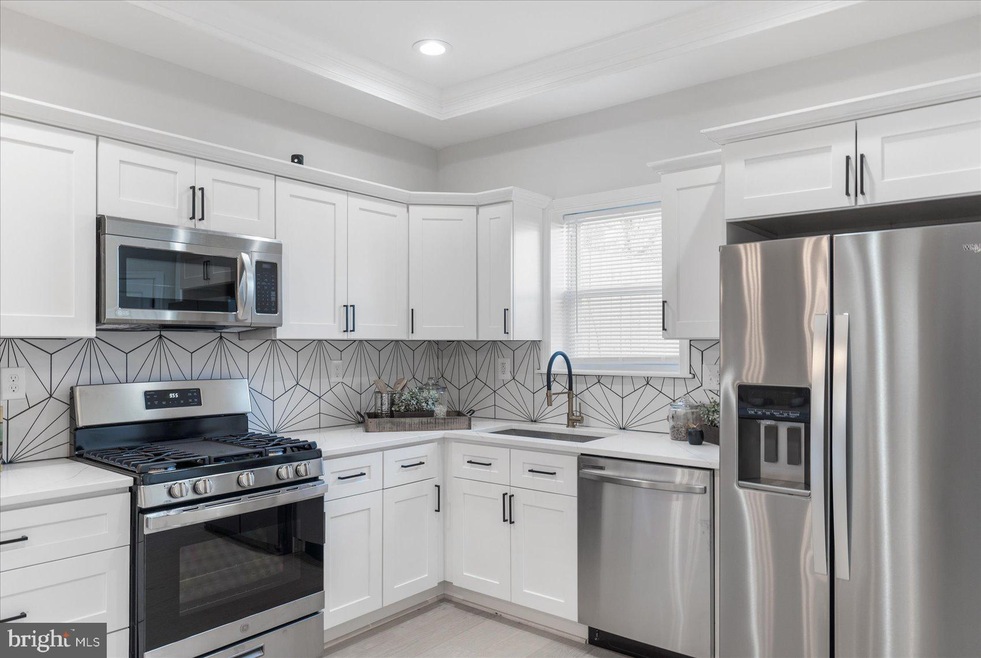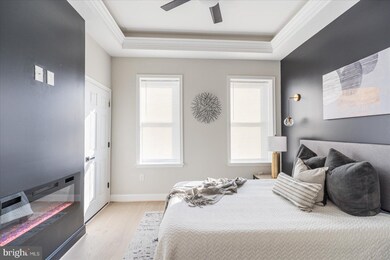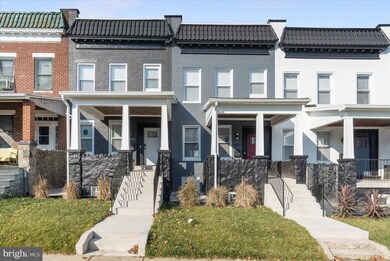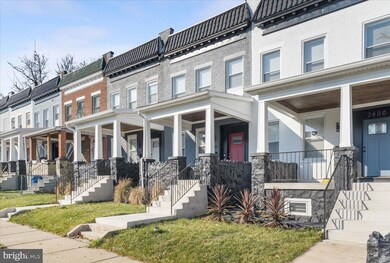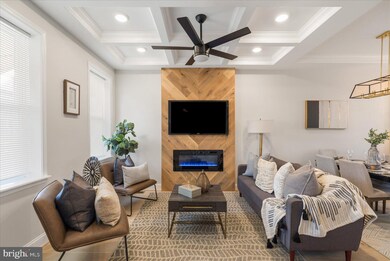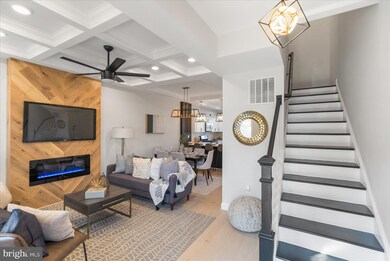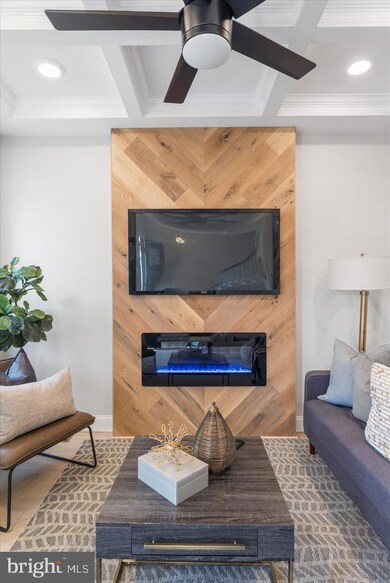
2627 Loyola Northway Baltimore, MD 21215
Greenspring NeighborhoodHighlights
- Colonial Architecture
- No HOA
- Living Room
- Wood Flooring
- Tray Ceiling
- En-Suite Primary Bedroom
About This Home
As of September 2022This perfectly crafted home will have a delivery date of AUGUST 2022! This Magnificent Townhome in Greenspring Estates is the perfect place to call home. Your new home boasts 4 bedrooms, 3.5 bathrooms, a finished basement, modern designer kitchen, with an LED fireplace on each level. As you enter the space, you are greeted by an open and continuous floorplan that is flooded with natural light and modern amenities. Your eyes are automatically drawn upward to the dramatic coffered ceiling with an industrial-sized ceiling fan and a gorgeous feature wall that is finished with a color-changing LED fireplace and open seating area. I know you will want to take a seat and spend time in the living room, but we must move forward into this amazing kitchen. This beautifully constructed eat-in kitchen features quartz countertops (with the waterfall design), stainless steel appliances, tray ceilings, a sleek backsplash, and a USB charging port for your convenience. You will want to celebrate the new year in this amazing space. Right off the kitchen is your private deck that is perfect for your morning coffee and overlooks your private off-street parking. This home has a luxury design that fits your budget. As you transition upstairs you will observe an elevated master suite with a massive walk-in closet and tasteful master bathroom. Outside of the master suite there are an additional two bedrooms and a bathroom on that level for your family’s convenience, but that is not the end. The basement is the perfect extension to your incredible home. Not only are there an additional bedroom and office, but a second family room that can be used as a flex space with a wet bar inclusion. Each home is equipped with a state-of-the-art security system with cameras for increased protection. Of course, I must sweeten the pot because this incredible home will save you money. Reach out to the listing agent to discuss the community in more detail. In addition, this home is 9 of 12 on the block, and the quality is impeccable. As Phase 3 of this 3-phase development project hits the market they are already selling quickly. Unfortunately, you missed your opportunity at phase 1 & 2 but don’t miss your chance now. Every inch of this home has been meticulously constructed with you in mind, so DO NOT miss the opportunity by not moving fast enough.
Last Agent to Sell the Property
EXP Realty, LLC License #680820 Listed on: 03/09/2022

Townhouse Details
Home Type
- Townhome
Est. Annual Taxes
- $118
Year Built
- Built in 1920 | Remodeled in 2022
Lot Details
- Ground Rent of $90 semi-annually
- Property is in excellent condition
Parking
- Driveway
Home Design
- Colonial Architecture
- Federal Architecture
- Traditional Architecture
- Flat Roof Shape
- Brick Foundation
- Unfinished Walls
- Asphalt Roof
- Cement Siding
- Brick Front
- Concrete Perimeter Foundation
Interior Spaces
- Property has 3 Levels
- Tray Ceiling
- Ceiling height of 9 feet or more
- Ceiling Fan
- Family Room
- Living Room
- Dining Room
- Finished Basement
- Basement Fills Entire Space Under The House
Flooring
- Wood
- Tile or Brick
- Luxury Vinyl Plank Tile
Bedrooms and Bathrooms
- En-Suite Primary Bedroom
Utilities
- Forced Air Heating and Cooling System
- Electric Water Heater
Community Details
- No Home Owners Association
- Built by Rebirth Development
- Park Heights Subdivision
Listing and Financial Details
- Tax Lot 033
- Assessor Parcel Number 0315343347F033
Ownership History
Purchase Details
Home Financials for this Owner
Home Financials are based on the most recent Mortgage that was taken out on this home.Similar Homes in Baltimore, MD
Home Values in the Area
Average Home Value in this Area
Purchase History
| Date | Type | Sale Price | Title Company |
|---|---|---|---|
| Assignment Deed | $320,000 | Lawyers Express Title | |
| Assignment Deed | $320,000 | Lawyers Express Title |
Mortgage History
| Date | Status | Loan Amount | Loan Type |
|---|---|---|---|
| Open | $15,710 | New Conventional | |
| Closed | $15,710 | New Conventional | |
| Previous Owner | $314,204 | FHA |
Property History
| Date | Event | Price | Change | Sq Ft Price |
|---|---|---|---|---|
| 06/06/2025 06/06/25 | Price Changed | $275,000 | -8.3% | $145 / Sq Ft |
| 05/22/2025 05/22/25 | Price Changed | $300,000 | -7.7% | $158 / Sq Ft |
| 05/15/2025 05/15/25 | For Sale | $325,000 | -1.5% | $171 / Sq Ft |
| 09/16/2022 09/16/22 | Sold | $330,000 | -5.7% | -- |
| 03/09/2022 03/09/22 | For Sale | $350,000 | -- | -- |
Tax History Compared to Growth
Tax History
| Year | Tax Paid | Tax Assessment Tax Assessment Total Assessment is a certain percentage of the fair market value that is determined by local assessors to be the total taxable value of land and additions on the property. | Land | Improvement |
|---|---|---|---|---|
| 2025 | $6,261 | $310,000 | $60,000 | $250,000 |
| 2024 | $6,261 | $296,333 | $0 | $0 |
| 2023 | $1,809 | $76,667 | $0 | $0 |
| 2022 | $118 | $5,000 | $1,000 | $4,000 |
| 2021 | $118 | $5,000 | $1,000 | $4,000 |
| 2020 | $118 | $5,000 | $1,000 | $4,000 |
| 2019 | $117 | $5,000 | $1,000 | $4,000 |
| 2018 | $102 | $4,333 | $0 | $0 |
| 2017 | $87 | $3,667 | $0 | $0 |
| 2016 | $142 | $3,000 | $0 | $0 |
| 2015 | $142 | $3,000 | $0 | $0 |
| 2014 | $142 | $3,000 | $0 | $0 |
Agents Affiliated with this Home
-
Wayne Hitt

Seller's Agent in 2025
Wayne Hitt
Cummings & Co Realtors
(443) 722-2095
53 Total Sales
-
Lauren DiMartino

Seller's Agent in 2022
Lauren DiMartino
EXP Realty, LLC
(850) 381-3888
10 in this area
138 Total Sales
-
Kimberlee Randall Group

Buyer's Agent in 2022
Kimberlee Randall Group
EXP Realty, LLC
(240) 650-9895
1 in this area
136 Total Sales
Map
Source: Bright MLS
MLS Number: MDBA2033526
APN: 3347F-033
- 2610 Park Heights Terrace
- 2652 Park Heights Terrace
- 2604 Park Heights Terrace
- 2660 Park Heights Terrace
- 2544 Boarman Ave
- 4205 Pimlico Rd
- 2636 Quantico Ave
- 2612 Quantico Ave
- 2623 W Cold Spring Ln
- 2607 Quantico Ave
- 3021 Oakford Ave
- 2814 Oakford Ave
- 3119 Oakford Ave
- 2607 Loyola Southway
- 3137 Oakford Ave
- 2443 W Cold Spring Ln
- 4223 Roland View Ave
- 2515 Loyola Southway
- 4033 Park Heights Ave
- 4207 Roland View Ave
