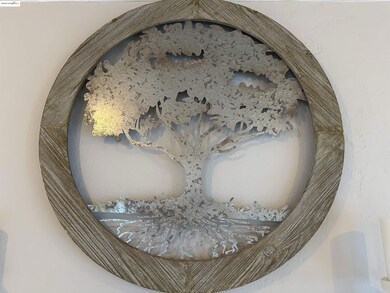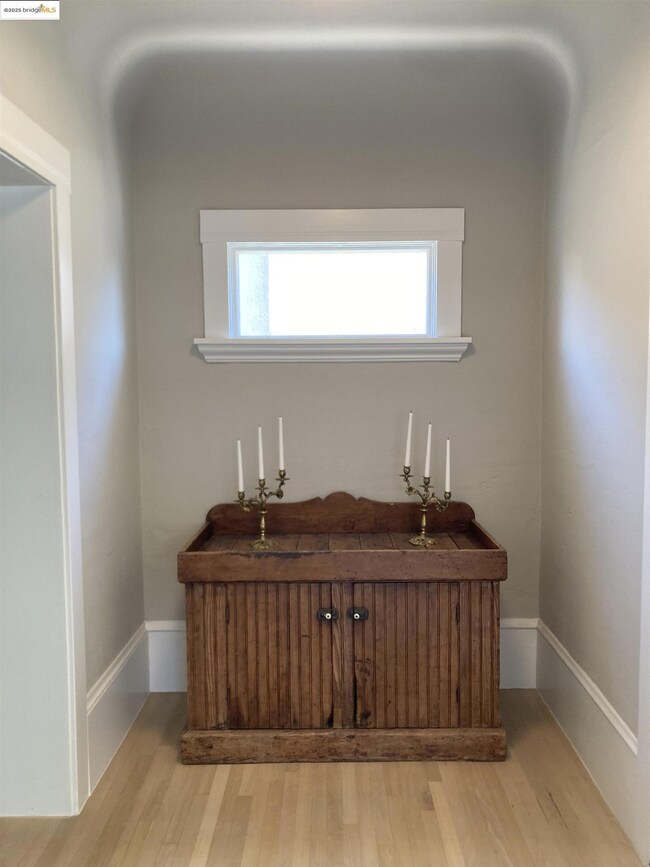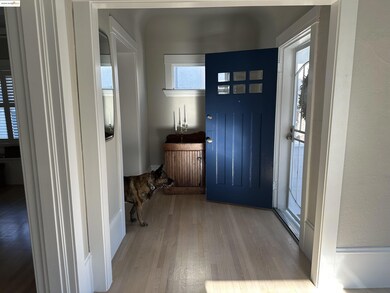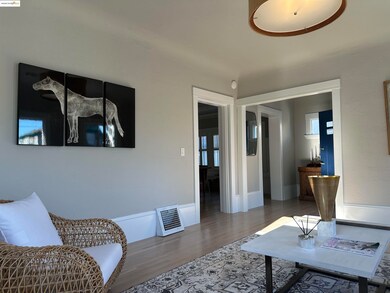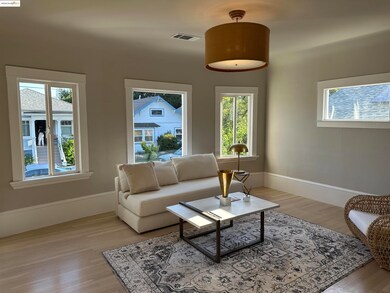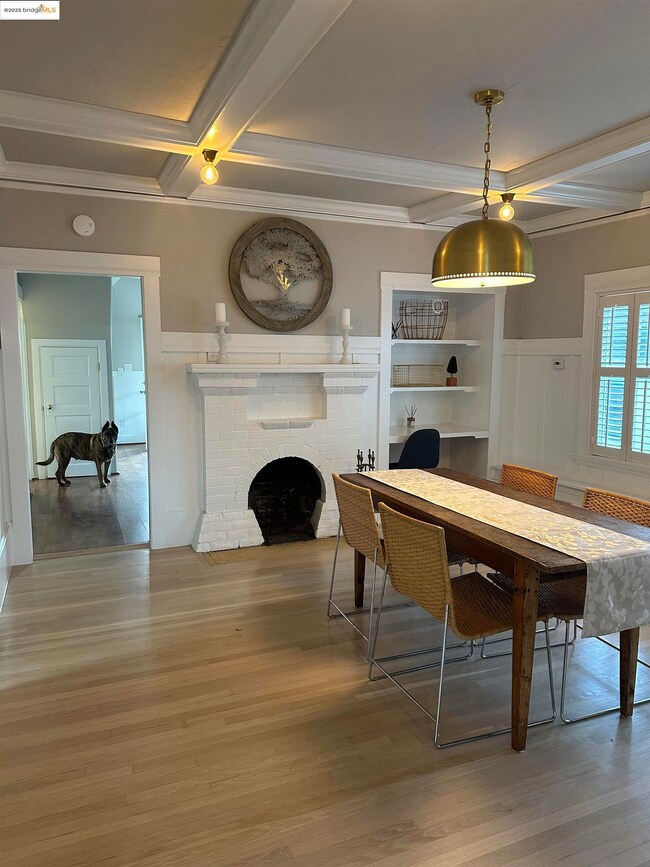
2628 School St Oakland, CA 94602
Sausal Creek NeighborhoodEstimated payment $6,431/month
About This Home
3 story craftsman home with over 3000 actual Sq. ft. Tax records show 2071. Perfect for a multi-generational family. Upon entering the welcoming foyer, you will see the large light filled living room with its white oak stained original hardwood floors. The curved plaster walls add to the character of the room. The spacious formal dining room has boxed beamed ceilings, a white brick fireplace and plantation shutters. The farmhouse kitchen includes white quartz countertops, a center work island, farm sink and a conveniently located W&D. French doors off of the kitchen lead you to a large sunny deck overlooking the back yard and garden area. The cozy attic offers 2 bonus rooms with sky lights and a full bathroom. A perfect space for an in-home office or for your overnight guest. The lower level of the home has a separate entrance and has been nicely updated. It offers 2 additional bedrooms, a kitchenette and a full bathroom. The home is on a cul-de-sac in a well-established neighborhood with awesome neighbors. William D Wood Park is located at the end of the cul-de-sac and is a huge beautiful grassy park with views of the Oakland Hills. Walk to Pete's and Farmer Joes Market. Head Royce & St Jarlath schools close by. SF bus line is walking distance.
Listing Agent
Arnold Fields
Arnold Fields, Broker License #01117526 Listed on: 05/28/2025
Map
Home Details
Home Type
Single Family
Est. Annual Taxes
$6,177
Year Built
1910
Lot Details
0
Listing Details
- Property Sub Type: Single Family Residence
- Property Type: Residential
- Co List Office Mls Id: OBOADLR
- Subdivision Name: DIMOND
- Directions: HWY-580 exit Fruitvale or HWY 13 exit Lincoln
- Special Features: None
- Year Built: 1910
Interior Features
- Appliances: Dishwasher, Gas Range
- Other Equipment: None
- Full Bathrooms: 3
- Total Bedrooms: 6
- Fireplace Features: Brick
- Fireplaces: 1
- Total Bedrooms: 10
- Window Features: Double Pane Windows
Exterior Features
- Construction Type: Composition Shingles
- Property Condition: Existing
- Roof: Shingle
Garage/Parking
- Parking Features: Parking Spaces
Utilities
- Laundry Features: Dryer, Laundry Room, Washer, In Kitchen
- Cooling: No Air Conditioning
- Heating Yn: Yes
- Electric: No Solar
Condo/Co-op/Association
- Association Name: Bridge AOR
Lot Info
- Lot Size Sq Ft: 3500
Home Values in the Area
Average Home Value in this Area
Tax History
| Year | Tax Paid | Tax Assessment Tax Assessment Total Assessment is a certain percentage of the fair market value that is determined by local assessors to be the total taxable value of land and additions on the property. | Land | Improvement |
|---|---|---|---|---|
| 2024 | $6,177 | $323,953 | $97,186 | $226,767 |
| 2023 | $6,279 | $317,601 | $95,280 | $222,321 |
| 2022 | $5,955 | $311,375 | $93,412 | $217,963 |
| 2021 | $5,734 | $305,271 | $91,581 | $213,690 |
| 2020 | $5,548 | $302,143 | $90,643 | $211,500 |
| 2019 | $5,288 | $296,220 | $88,866 | $207,354 |
| 2018 | $5,181 | $290,413 | $87,124 | $203,289 |
| 2017 | $5,377 | $284,720 | $85,416 | $199,304 |
| 2016 | $4,898 | $279,138 | $83,741 | $195,397 |
| 2015 | $5,186 | $274,945 | $82,483 | $192,462 |
| 2014 | $4,887 | $269,560 | $80,868 | $188,692 |
Property History
| Date | Event | Price | Change | Sq Ft Price |
|---|---|---|---|---|
| 05/28/2025 05/28/25 | For Sale | $1,068,000 | -- | $356 / Sq Ft |
Purchase History
| Date | Type | Sale Price | Title Company |
|---|---|---|---|
| Grant Deed | $215,000 | Commonwealth Land Title Co |
Mortgage History
| Date | Status | Loan Amount | Loan Type |
|---|---|---|---|
| Open | $400,000 | Credit Line Revolving | |
| Closed | $175,000 | Credit Line Revolving | |
| Closed | $165,453 | Unknown | |
| Closed | $171,800 | Unknown | |
| Closed | $25,000 | Credit Line Revolving | |
| Closed | $172,000 | No Value Available | |
| Previous Owner | $160,000 | Unknown | |
| Closed | $32,250 | No Value Available |
Similar Homes in Oakland, CA
Source: bridgeMLS
MLS Number: 41099346
APN: 026-0829-007-00
- 2709 Nicol Ave
- 2550 Pleasant St
- 2900 Sheffield Ave
- 3206 Champion St
- 1777 Sausal St
- 3226 Champion St
- 3044 Capp St
- 2946 Bona St
- 2883 Brookdale Ave
- 2875 Sunset Ave
- 2744 Barry Place
- 3432 Champion St
- 2734 Barry Place
- 3434 Champion St
- 2977 School St
- 1703 Macarthur Blvd
- 1701 Macarthur Blvd
- 3036 23rd Ave
- 3140 E 27th St
- 2547 E 27th St
- 3024 Fruitvale Ave
- 3148 Fruitvale Ave Unit 1A
- 3201 Boston Ave
- 3405 Dimond Ave
- 2722 Garden St
- 2361 E 29th St Unit 15
- 2524 25th Ave Unit B
- 2521 Grande Vista Ave
- 2860 Montana St
- 3201 Beaumont Ave
- 1936 E 27th St Unit D
- 2206 E 24th St
- 2901 Macarthur Blvd Unit 303
- 2576 35th Ave Unit 2576
- 2133 34th Ave
- 3541 Davis St Unit D
- 1920 E 24th St
- 2630 14th Ave
- 2445 Harrington Ave
- 4033 Lincoln Ave

