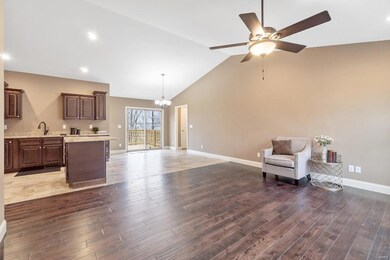
263 Leimer Ln Jackson, MO 63755
Highlights
- New Construction
- Open Floorplan
- Ranch Style House
- Jackson Senior High School Rated A-
- Vaulted Ceiling
- Backs to Trees or Woods
About This Home
As of May 2020When it comes to quality construction and craftsmanship, this ranch design certainly won’t disappoint. Builder doesn’t cut corners on materials when it comes to erecting the homes he assembles, he wants a premium dwelling that a homeowner can benefit from both now and years to come. The 1250 sq ft main level design is complete with 3 generous size bedrooms, 2 full baths, main level laundry, 2 car oversized garage and an open floor plan that can certainly provide for you and your loved ones. Should the need ever arise, there is a full walkout basement that you can finish out down the road for additional living space. This abode rests on just over an acre lot offering a backdrop of mature trees for privacy along with a location making for easy access to Jackson or I55. This hard to find new construction delivers tons of amenities throughout so call today and don’t miss out on owning a home that you will be proud to call your own.
Last Agent to Sell the Property
Edge Realty License #2005009229 Listed on: 02/20/2020

Home Details
Home Type
- Single Family
Est. Annual Taxes
- $18
Lot Details
- 1.32 Acre Lot
- Backs to Trees or Woods
Parking
- 2 Car Attached Garage
- Garage Door Opener
Home Design
- New Construction
- Ranch Style House
- Traditional Architecture
- Poured Concrete
- Vinyl Siding
Interior Spaces
- 1,250 Sq Ft Home
- Open Floorplan
- Vaulted Ceiling
- Ceiling Fan
- Insulated Windows
- Attic Fan
- Laundry on main level
Kitchen
- Electric Oven or Range
- <<microwave>>
- Dishwasher
- Kitchen Island
- Disposal
Flooring
- Wood
- Carpet
Bedrooms and Bathrooms
- 3 Main Level Bedrooms
- Walk-In Closet
- 2 Full Bathrooms
- Dual Vanity Sinks in Primary Bathroom
- Shower Only
Unfinished Basement
- Walk-Out Basement
- Basement Fills Entire Space Under The House
Outdoor Features
- Covered patio or porch
Schools
- Orchard Drive Elem. Elementary School
- Jackson Russell Hawkins Jr High Middle School
- Jackson Sr. High School
Utilities
- Central Air
- Heating System Uses Gas
- Electric Water Heater
- Septic System
Community Details
- Built by Tim Pinkley
Ownership History
Purchase Details
Home Financials for this Owner
Home Financials are based on the most recent Mortgage that was taken out on this home.Similar Homes in Jackson, MO
Home Values in the Area
Average Home Value in this Area
Purchase History
| Date | Type | Sale Price | Title Company |
|---|---|---|---|
| Warranty Deed | -- | None Available |
Mortgage History
| Date | Status | Loan Amount | Loan Type |
|---|---|---|---|
| Open | $101,500 | New Conventional | |
| Previous Owner | $156,800 | New Conventional |
Property History
| Date | Event | Price | Change | Sq Ft Price |
|---|---|---|---|---|
| 07/15/2025 07/15/25 | For Sale | $289,900 | +48.0% | $232 / Sq Ft |
| 05/04/2020 05/04/20 | Sold | -- | -- | -- |
| 02/20/2020 02/20/20 | For Sale | $195,900 | -- | $157 / Sq Ft |
Tax History Compared to Growth
Tax History
| Year | Tax Paid | Tax Assessment Tax Assessment Total Assessment is a certain percentage of the fair market value that is determined by local assessors to be the total taxable value of land and additions on the property. | Land | Improvement |
|---|---|---|---|---|
| 2024 | $18 | $36,220 | $6,210 | $30,010 |
| 2023 | $1,815 | $36,220 | $6,210 | $30,010 |
| 2022 | $1,813 | $36,220 | $6,210 | $30,010 |
| 2021 | $50 | $1,000 | $1,000 | $0 |
| 2020 | $50 | $1,000 | $1,000 | $0 |
Agents Affiliated with this Home
-
Debra Martin

Seller's Agent in 2025
Debra Martin
Edge Realty
(573) 450-3539
92 Total Sales
-
Jeff Martin

Seller Co-Listing Agent in 2025
Jeff Martin
Edge Realty
(573) 986-1025
6 Total Sales
-
Deborah Thurman

Seller's Agent in 2020
Deborah Thurman
Edge Realty
(573) 450-1063
227 Total Sales
-
Chelsea Dillick

Buyer's Agent in 2020
Chelsea Dillick
EXP Realty, LLC
(573) 579-2545
717 Total Sales
Map
Source: MARIS MLS
MLS Number: MIS20010912
APN: 107013008001050000
- 1658 County Road 435
- 351 Sassenach Dr
- 392 Pinecrest
- 292 Southview Dr
- 214 Gladiola St
- 192 Fraser Ridge
- 680 County Road 441
- 255 Sassenach Dr
- 259 Broch Tuarach Place
- 289 Broch Tuarach Place
- 602 County Road 441
- 5355 Byrd Creek Trail
- 500 Fraser Ridge
- 236 Haydens Trail
- 3080 Clear Spring Place
- 294 Haydens Trail
- 276 Culloden Moore
- 0 County Road 435 Unit 22582808
- 0 County Road 435 Unit 22582812
- 0 County Road 435 Unit MIS25006305






