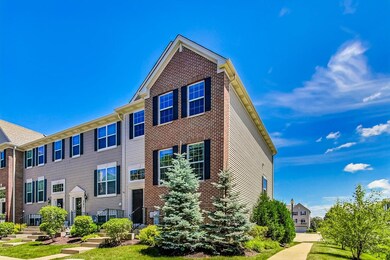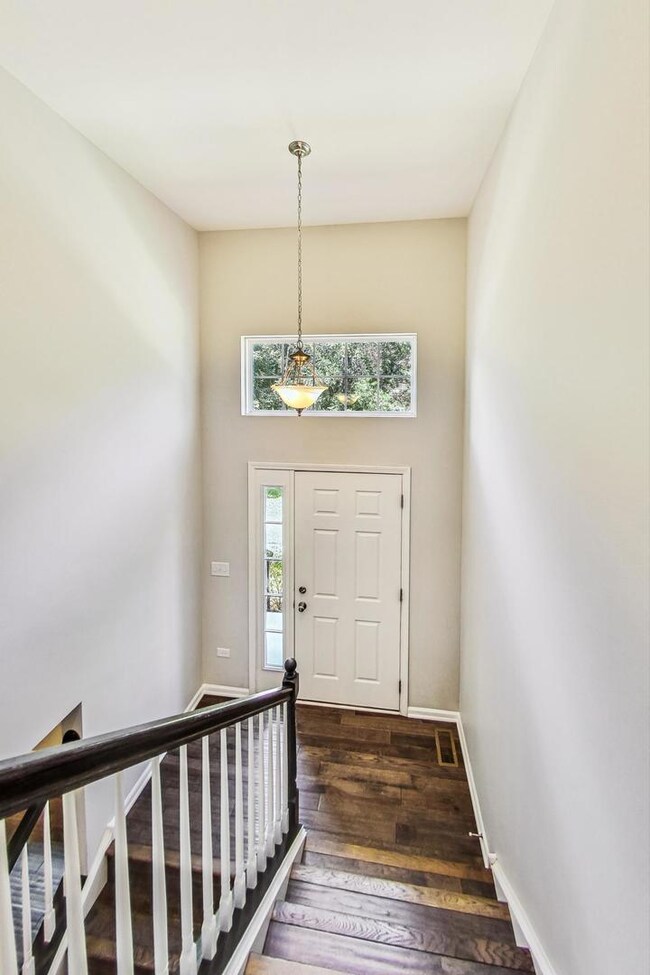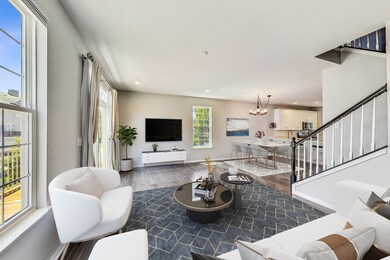
263 Lionel Dr Grayslake, IL 60030
Highlights
- Open Floorplan
- Landscaped Professionally
- Recreation Room
- Grayslake Central High School Rated A
- Deck
- Wood Flooring
About This Home
As of May 2025Don't miss this nearly new 3 bed/2.1 bath END UNIT townhome, with a 2 car attached garage, finished lower level and LOW ASSESSMENTS! This unit is a rarely found light filled end unit in Lake Street Square offering privacy and wooded views, yet within walking distance to downtown Grayslake and the Metra station. The main level has an open floor plan with a beautiful white kitchen, loads of cabinet and countertop space, quartz countertops, subway tile backsplash, Whirlpool appliances and recessed lighting. You'll love the open floor plan for entertaining, the breakfast bar with seating, hardwood floors, 9' first floor ceilings and sunny southeastern facing deck to enjoy the outdoors. Upstairs find an oversized primary bedroom with an ensuite bath with dual sinks, a separate tub and shower and a walk-in closet. A conveniently located laundry room, hall bath and 2 additional bedrooms complete this upper level. The spacious lower level bonus room with decorative wood paneled accent wall leads to the over-sized 2 car garage. The current owners have just installed wood laminate flooring in upper level, including all 3 bedrooms as well as fresh paint throughout! This stylish urban townhouse is MOVE-IN ready and close to shopping, dining, schools, & within a short walking distance to the Grayslake Metra and Historic Downtown Grayslake as well as near Award Winning Schools! What an A++ location.
Last Agent to Sell the Property
@properties Christie's International Real Estate License #475164955 Listed on: 07/09/2024

Last Buyer's Agent
@properties Christie's International Real Estate License #475141644

Townhouse Details
Home Type
- Townhome
Est. Annual Taxes
- $10,000
Year Built
- Built in 2018
Lot Details
- End Unit
- Landscaped Professionally
HOA Fees
- $286 Monthly HOA Fees
Parking
- 2 Car Attached Garage
- Garage Transmitter
- Driveway
- Parking Included in Price
Home Design
- Asphalt Roof
- Radon Mitigation System
- Concrete Perimeter Foundation
Interior Spaces
- 2,050 Sq Ft Home
- 3-Story Property
- Open Floorplan
- Ceiling height of 9 feet or more
- Ceiling Fan
- Blinds
- Window Screens
- Sliding Doors
- Entrance Foyer
- Recreation Room
- Storage
Kitchen
- Gas Cooktop
- <<microwave>>
- Freezer
- Dishwasher
- Stainless Steel Appliances
- Disposal
Flooring
- Wood
- Laminate
Bedrooms and Bathrooms
- 3 Bedrooms
- 3 Potential Bedrooms
- Walk-In Closet
- Dual Sinks
- Separate Shower
Laundry
- Laundry on upper level
- Dryer
- Washer
Finished Basement
- English Basement
- Basement Fills Entire Space Under The House
- Exterior Basement Entry
- Sump Pump
- Recreation or Family Area in Basement
- Crawl Space
Home Security
Outdoor Features
- Deck
Schools
- Prairieview Elementary School
- Grayslake Middle School
- Grayslake Central High School
Utilities
- Forced Air Heating and Cooling System
- Humidifier
- Heating System Uses Natural Gas
- Lake Michigan Water
Community Details
Overview
- Association fees include insurance, exterior maintenance, lawn care, snow removal
- 7 Units
- Lake Street Square Association, Phone Number (847) 490-3833
- Lake Street Square Subdivision, Chatham Floorplan
- Property managed by Associa Chicagoland
Amenities
- Common Area
Pet Policy
- Dogs and Cats Allowed
Security
- Storm Screens
- Carbon Monoxide Detectors
Ownership History
Purchase Details
Home Financials for this Owner
Home Financials are based on the most recent Mortgage that was taken out on this home.Purchase Details
Home Financials for this Owner
Home Financials are based on the most recent Mortgage that was taken out on this home.Purchase Details
Home Financials for this Owner
Home Financials are based on the most recent Mortgage that was taken out on this home.Purchase Details
Home Financials for this Owner
Home Financials are based on the most recent Mortgage that was taken out on this home.Similar Homes in Grayslake, IL
Home Values in the Area
Average Home Value in this Area
Purchase History
| Date | Type | Sale Price | Title Company |
|---|---|---|---|
| Warranty Deed | $355,000 | Chicago Title | |
| Warranty Deed | $344,000 | Proper Title | |
| Warranty Deed | $344,000 | Proper Title | |
| Warranty Deed | $300,000 | New Title Company Name | |
| Special Warranty Deed | $256,335 | North American Title |
Mortgage History
| Date | Status | Loan Amount | Loan Type |
|---|---|---|---|
| Open | $355,000 | VA | |
| Previous Owner | $240,800 | New Conventional | |
| Previous Owner | $275,000 | New Conventional | |
| Previous Owner | $196,335 | New Conventional |
Property History
| Date | Event | Price | Change | Sq Ft Price |
|---|---|---|---|---|
| 05/16/2025 05/16/25 | Sold | $355,000 | +2.9% | $173 / Sq Ft |
| 03/23/2025 03/23/25 | Pending | -- | -- | -- |
| 03/20/2025 03/20/25 | For Sale | $345,000 | +0.3% | $168 / Sq Ft |
| 07/31/2024 07/31/24 | Sold | $344,000 | +1.5% | $168 / Sq Ft |
| 07/15/2024 07/15/24 | Pending | -- | -- | -- |
| 07/09/2024 07/09/24 | For Sale | $339,000 | +13.0% | $165 / Sq Ft |
| 06/13/2022 06/13/22 | Sold | $300,000 | +5.3% | $158 / Sq Ft |
| 04/04/2022 04/04/22 | Pending | -- | -- | -- |
| 03/30/2022 03/30/22 | For Sale | $285,000 | +11.2% | $150 / Sq Ft |
| 08/30/2018 08/30/18 | Sold | $256,410 | 0.0% | $135 / Sq Ft |
| 01/23/2018 01/23/18 | Pending | -- | -- | -- |
| 01/23/2018 01/23/18 | For Sale | $256,410 | -- | $135 / Sq Ft |
Tax History Compared to Growth
Tax History
| Year | Tax Paid | Tax Assessment Tax Assessment Total Assessment is a certain percentage of the fair market value that is determined by local assessors to be the total taxable value of land and additions on the property. | Land | Improvement |
|---|---|---|---|---|
| 2024 | $10,322 | $95,630 | $7,470 | $88,160 |
| 2023 | $10,000 | $87,766 | $6,856 | $80,910 |
| 2022 | $10,000 | $83,386 | $4,990 | $78,396 |
| 2021 | $9,911 | $80,148 | $4,796 | $75,352 |
| 2020 | $10,622 | $81,457 | $4,563 | $76,894 |
| 2019 | $10,277 | $78,151 | $4,378 | $73,773 |
Agents Affiliated with this Home
-
Holly Connors

Seller's Agent in 2025
Holly Connors
@ Properties
(773) 383-2490
4 in this area
835 Total Sales
-
Amy Kite

Buyer's Agent in 2025
Amy Kite
Keller Williams Infinity
(224) 337-2788
20 in this area
1,135 Total Sales
-
Audra Casey

Seller's Agent in 2024
Audra Casey
@ Properties
(847) 208-8779
2 in this area
126 Total Sales
-
Ryan Pavey

Seller's Agent in 2022
Ryan Pavey
Baird Warner
(312) 881-0711
12 in this area
197 Total Sales
-
Stewart Ramirez

Seller's Agent in 2018
Stewart Ramirez
E- Signature Realty
(773) 988-1710
9 in this area
337 Total Sales
-
Richard Capoccioni

Seller Co-Listing Agent in 2018
Richard Capoccioni
RE/MAX Plaza
(847) 293-9571
2 in this area
90 Total Sales
Map
Source: Midwest Real Estate Data (MRED)
MLS Number: 12103544
APN: 06-34-401-217
- 292 Lionel Dr
- 540 Silverton Dr
- 543 Topeka Dr
- 533 Cannon Ball Dr
- 78 Thomas Ct
- 400 S Lake St
- Lots 51 &52 Lake Ave
- Lot 48 Lake Ave
- 32100 Alleghany Rd
- 0 S Lake St
- 34110 S Circle Dr
- 561 Trestle Ct
- 513 Trestle Ct
- 26155 W Il Route 120
- 277 Mcmillan St
- 146 Westerfield Place
- 533 Jackson Blvd
- 30 S Slusser St
- 118 Harvey Ave
- 174 Harvey Ave






