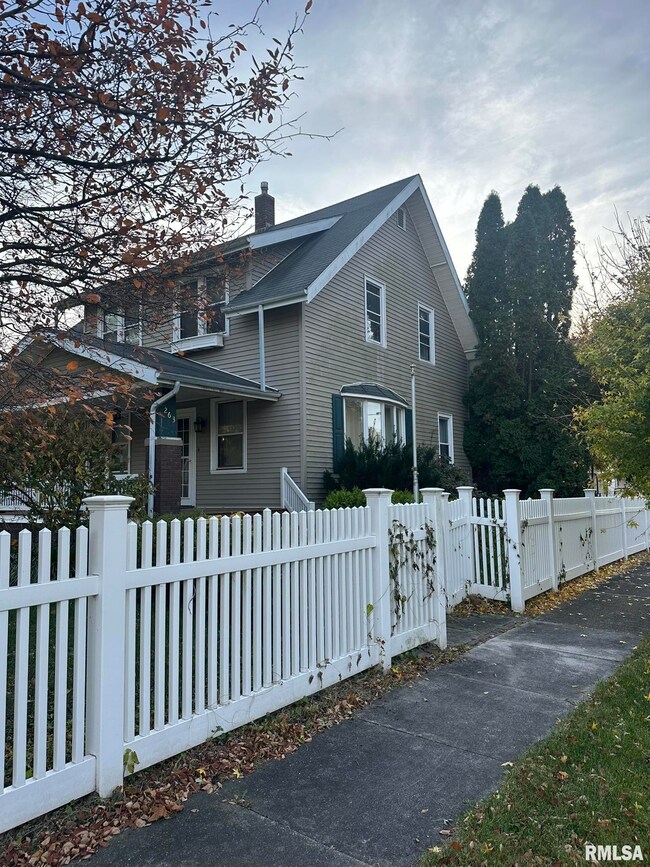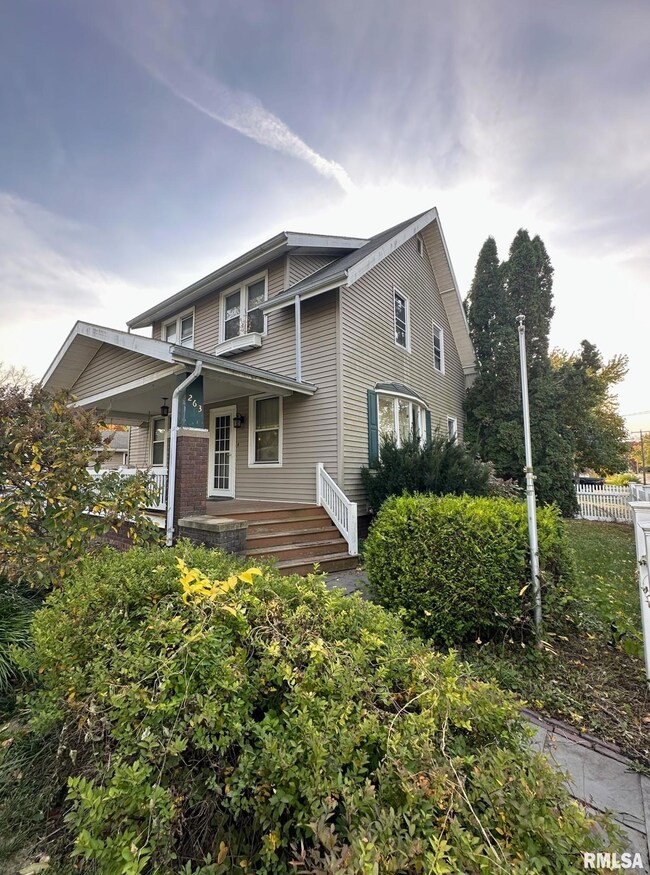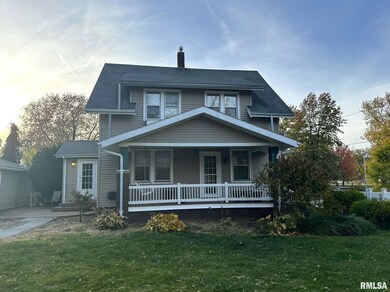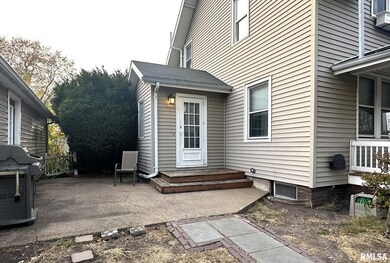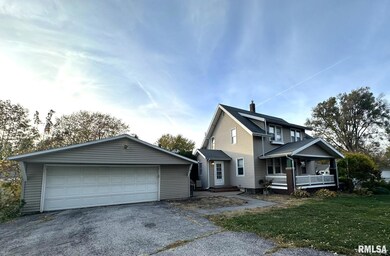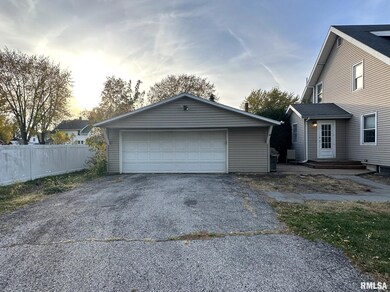
263 W 4th Ave Woodhull, IL 61490
Highlights
- 2.5 Car Detached Garage
- Patio
- Forced Air Heating System
- Porch
- Shed
- 1-minute walk to Woodhull Park
About This Home
As of January 2025This charming 3 bed, 1.5 bath home complete with the picture-perfect white picket fence is just waiting for you to move right in! Inviting living room boasting a large bay window flows easily through the oversized doorway into the informal dining area creating a great place to host and entertain friends and family. The kitchen has ample seating at the breakfast bar, lots of cabinets, and a beautifully detailed recessed ceiling. Drop your stuff in the convenient mud room to help keep your home tidy and is easily accessible from the nearby garage. Just off the living room, the private home office is complete with elegant French doors making it easy to shut out the noise for work or study. Upstairs, you will find an attractive landing, three sizable bedrooms each with plentiful storage options, and a sleekly designed full bathroom. Down the stairs, the basement offers a versatile family room/bonus space that could also be used as a game room, playroom, or fourth bedroom. Close by is the laundry room with a half bath and a practical storage area perfect for holiday decor. Outdoors, you will find plenty of room to gather on both the covered front porch and the sizable patio area. Completing this property is an expansive 2.5 car detached garage and garden shed all on a double lot. Delivering substantial space for everyone both inside and out, this house has it all! Call today!
Last Agent to Sell the Property
Platinum Key Real Estate, LLC Brokerage Phone: 309-343-1186 License #471020643 Listed on: 10/31/2024
Home Details
Home Type
- Single Family
Est. Annual Taxes
- $3,660
Year Built
- Built in 1925
Lot Details
- Lot Dimensions are 90.83x132x97.67x132
- Level Lot
Parking
- 2.5 Car Detached Garage
Home Design
- Brick Foundation
- Shingle Roof
- Vinyl Siding
- Radon Mitigation System
Interior Spaces
- 1,682 Sq Ft Home
- 1.5-Story Property
- Ceiling Fan
- Blinds
- Partially Finished Basement
- Basement Fills Entire Space Under The House
Kitchen
- Oven or Range
- Dishwasher
Bedrooms and Bathrooms
- 3 Bedrooms
Laundry
- Dryer
- Washer
Outdoor Features
- Patio
- Shed
- Porch
Schools
- Alwood High School
Utilities
- Forced Air Heating System
- Heating System Uses Gas
Community Details
- Not Available Subdivision
Listing and Financial Details
- Homestead Exemption
- Assessor Parcel Number 22-30-127-010
Ownership History
Purchase Details
Home Financials for this Owner
Home Financials are based on the most recent Mortgage that was taken out on this home.Purchase Details
Purchase Details
Purchase Details
Home Financials for this Owner
Home Financials are based on the most recent Mortgage that was taken out on this home.Purchase Details
Home Financials for this Owner
Home Financials are based on the most recent Mortgage that was taken out on this home.Purchase Details
Similar Home in Woodhull, IL
Home Values in the Area
Average Home Value in this Area
Purchase History
| Date | Type | Sale Price | Title Company |
|---|---|---|---|
| Warranty Deed | $150,000 | None Listed On Document | |
| Warranty Deed | $150,000 | None Listed On Document | |
| Quit Claim Deed | -- | None Listed On Document | |
| Interfamily Deed Transfer | -- | None Available | |
| Warranty Deed | $107,000 | Attorney | |
| Interfamily Deed Transfer | -- | Statham & Long Llc | |
| Warranty Deed | $111,000 | None Available |
Mortgage History
| Date | Status | Loan Amount | Loan Type |
|---|---|---|---|
| Open | $147,184 | FHA | |
| Closed | $147,184 | FHA | |
| Previous Owner | $4,948 | New Conventional | |
| Previous Owner | $105,061 | FHA | |
| Previous Owner | $91,200 | New Conventional | |
| Previous Owner | $98,949 | New Conventional | |
| Previous Owner | $98,000 | New Conventional |
Property History
| Date | Event | Price | Change | Sq Ft Price |
|---|---|---|---|---|
| 01/17/2025 01/17/25 | Sold | $149,900 | 0.0% | $89 / Sq Ft |
| 10/31/2024 10/31/24 | For Sale | $149,900 | +40.1% | $89 / Sq Ft |
| 12/03/2019 12/03/19 | Sold | $107,000 | -1.8% | $66 / Sq Ft |
| 10/28/2019 10/28/19 | Pending | -- | -- | -- |
| 10/04/2019 10/04/19 | Price Changed | $109,000 | -8.4% | $67 / Sq Ft |
| 09/10/2019 09/10/19 | For Sale | $119,000 | -- | $73 / Sq Ft |
Tax History Compared to Growth
Tax History
| Year | Tax Paid | Tax Assessment Tax Assessment Total Assessment is a certain percentage of the fair market value that is determined by local assessors to be the total taxable value of land and additions on the property. | Land | Improvement |
|---|---|---|---|---|
| 2024 | $3,660 | $54,553 | $3,731 | $50,822 |
| 2023 | $3,660 | $50,326 | $3,442 | $46,884 |
| 2022 | $3,386 | $46,340 | $3,169 | $43,171 |
| 2021 | $3,173 | $42,907 | $2,934 | $39,973 |
| 2020 | $3,082 | $41,754 | $2,855 | $38,899 |
| 2019 | $3,033 | $41,130 | $2,812 | $38,318 |
| 2018 | $2,998 | $39,932 | $2,730 | $37,202 |
| 2017 | $3,104 | $38,882 | $2,658 | $36,224 |
| 2016 | $3,110 | $38,689 | $2,645 | $36,044 |
| 2015 | $3,139 | $38,689 | $2,645 | $36,044 |
| 2013 | $3,139 | $39,080 | $2,672 | $36,408 |
Agents Affiliated with this Home
-
Sara Varner

Seller's Agent in 2025
Sara Varner
Platinum Key Real Estate, LLC
(309) 335-3573
548 Total Sales
-
Mike Tanner

Buyer's Agent in 2025
Mike Tanner
Ruhl&Ruhl REALTORS Bettendorf
(563) 940-5934
86 Total Sales
-
Sky Huston
S
Seller's Agent in 2019
Sky Huston
Ruhl&Ruhl REALTORS Moline
(309) 221-2535
50 Total Sales
-
Jaclyn Mayse

Buyer's Agent in 2019
Jaclyn Mayse
eXp Realty
(309) 721-5271
272 Total Sales
Map
Source: RMLS Alliance
MLS Number: CA1032824
APN: 22-30-127-010
- 363 E 3rd Ave
- 136 W 5th Ave
- 236 W 3rd Ave
- 290 W 2nd Ave
- 279 W 2nd Ave
- 0000 County Rd 1075e
- 32 Crescent Lake Lake
- 213 S Scandia
- 312 N Yates St
- 101 W F St
- 609 N 1st St
- 301 E Center St
- 1167 Knox Highway 4
- 207 W Center Ave
- 303 Walnut St
- 304 S 5th Ave
- 217 N 5th Ave
- 704 Washington St
- 2569 U S 150
- 202 S 10th Ave

