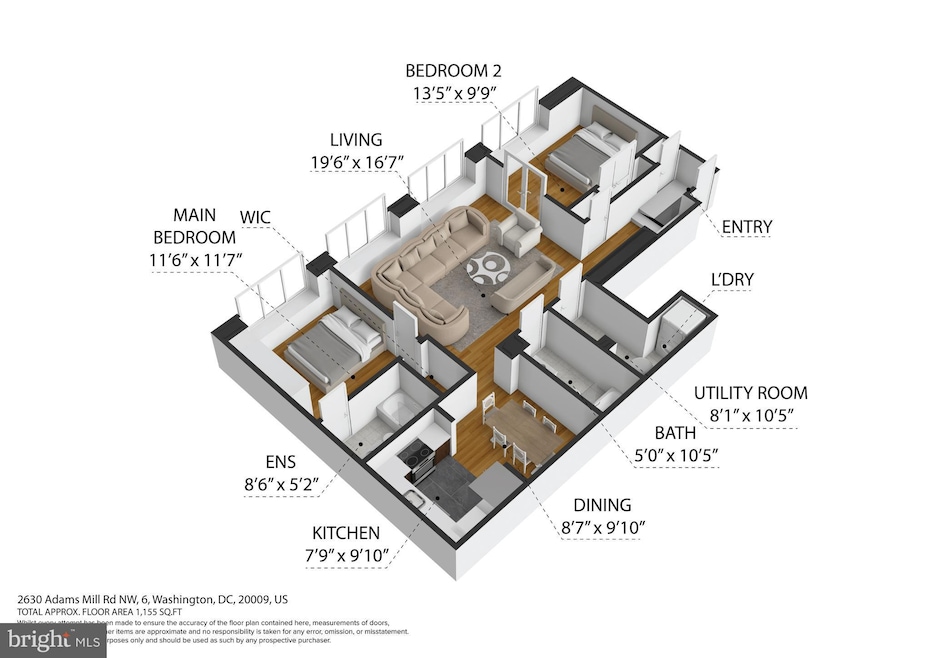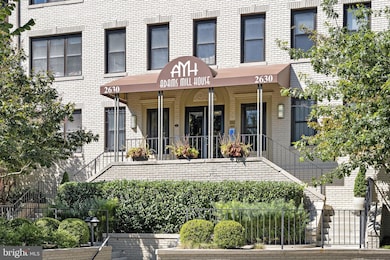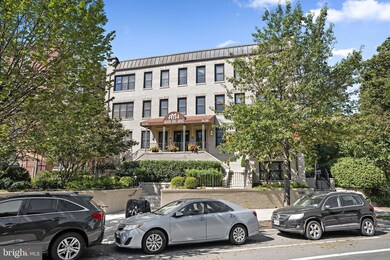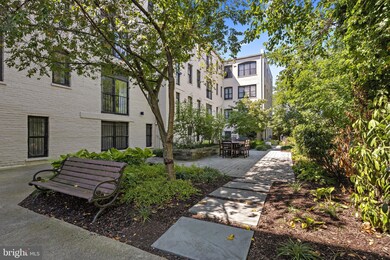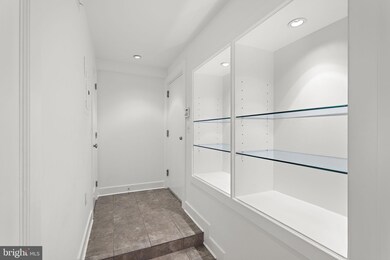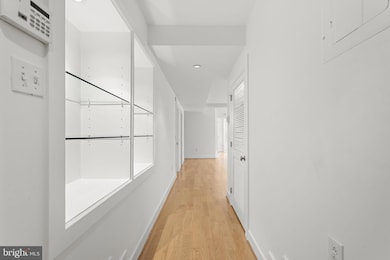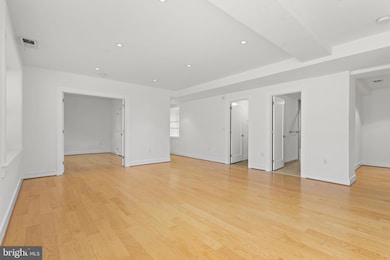2630 Adams Mill Rd NW Unit T06 Washington, DC 20009
Adams Morgan NeighborhoodEstimated payment $4,249/month
Highlights
- Community Playground
- Picnic Area
- Stacked Washer and Dryer
- Oyster-Adams Bilingual School Rated A-
- Central Heating and Cooling System
- 1-minute walk to Walter Pierce Park
About This Home
Converted in 2010 from former common space, this 2BR/2BA condo delivers rare scale, abundant light, and a newer-construction feel—all with low condo fees, making it a smart investment. An open floor plan highlights soaring ceilings, recessed lighting, in-unit laundry, and a large storage room for both comfort and practicality. The building financials are sound enough to support multiple financing friendly options. In the heart of Adams Morgan and Kalaroma. The Walter Pierce Park sits just outside your door, offering a playground, basketball courts, open green space, and a dog park. Families will value being in bounds for the coveted Oyster-Adams Bilingual School (PK–8), The school is known for its strong academics, supportive community, and emphasis on cultural diversity. Commuters enjoy nearby Woodley Park Metro, while shops, cafés, and restaurants are only a short stroll away, combining convenience with vibrant city living. Features a rare private entrance feel providing privacy, easy access, and no need to climb garden-style stairs. This home benefits from two exterior entryways just steps away. The community is dog-friendly, and a dedicated parking space will be available—an uncommon advantage for this area. ALL WHILE BEING LOWER IN COST PER SQ FOOT THAN THE OTHERS....GREAT DEAL!
Listing Agent
(301) 798-6100 jared@dmvliving.com Real Broker, LLC License #SP98374453 Listed on: 09/18/2025

Open House Schedule
-
Virtual Open HouseSunday, November 16, 202512:00 to 1:00 pm11/16/2025 12:00:00 PM +00:0011/16/2025 1:00:00 PM +00:00Virtual Open House. Connect with listing agent for more details.Add to Calendar
Property Details
Home Type
- Condominium
Est. Annual Taxes
- $4,103
Year Built
- Built in 2010
HOA Fees
- $619 Monthly HOA Fees
Home Design
- Entry on the 1st floor
- Brick Exterior Construction
Interior Spaces
- 1,091 Sq Ft Home
- Property has 1 Level
- Stacked Washer and Dryer
Bedrooms and Bathrooms
- 2 Main Level Bedrooms
- 2 Full Bathrooms
Schools
- Oyster-Adams Bilingual Elementary School
Utilities
- Central Heating and Cooling System
- Electric Water Heater
Listing and Financial Details
- Tax Lot 2228
- Assessor Parcel Number 2547//2228
Community Details
Overview
- Association fees include water, trash, snow removal, sewer, common area maintenance, exterior building maintenance, management
- Low-Rise Condominium
- Mount Pleasant Community
- Mount Pleasant Subdivision
Amenities
- Picnic Area
- Common Area
Recreation
- Community Playground
Pet Policy
- Limit on the number of pets
Map
Home Values in the Area
Average Home Value in this Area
Tax History
| Year | Tax Paid | Tax Assessment Tax Assessment Total Assessment is a certain percentage of the fair market value that is determined by local assessors to be the total taxable value of land and additions on the property. | Land | Improvement |
|---|---|---|---|---|
| 2025 | $5,240 | $632,100 | $189,630 | $442,470 |
| 2024 | $5,308 | $639,700 | $191,910 | $447,790 |
| 2023 | $5,308 | $639,120 | $191,740 | $447,380 |
| 2022 | $5,337 | $641,670 | $192,500 | $449,170 |
| 2021 | $5,231 | $628,700 | $188,610 | $440,090 |
| 2020 | $5,256 | $618,300 | $185,490 | $432,810 |
| 2019 | $4,970 | $584,680 | $175,400 | $409,280 |
| 2018 | $4,797 | $564,370 | $0 | $0 |
| 2017 | $4,487 | $527,840 | $0 | $0 |
| 2016 | $4,645 | $546,490 | $0 | $0 |
| 2015 | $4,492 | $528,430 | $0 | $0 |
| 2014 | $4,123 | $485,060 | $0 | $0 |
Property History
| Date | Event | Price | List to Sale | Price per Sq Ft |
|---|---|---|---|---|
| 10/13/2025 10/13/25 | Price Changed | $625,000 | -10.7% | $573 / Sq Ft |
| 09/18/2025 09/18/25 | For Sale | $700,000 | -- | $642 / Sq Ft |
Purchase History
| Date | Type | Sale Price | Title Company |
|---|---|---|---|
| Warranty Deed | $475,000 | -- |
Mortgage History
| Date | Status | Loan Amount | Loan Type |
|---|---|---|---|
| Open | $300,000 | New Conventional |
Source: Bright MLS
MLS Number: DCDC2221236
APN: 2547-2228
- 2630 Adams Mill Rd NW Unit 302
- 2516 Cliffbourne Place NW
- 2627 Adams Mill Rd NW Unit 403
- 2707 Adams Mill Rd NW Unit 205
- 2707 Adams Mill Rd NW Unit 308
- 2707 Adams Mill Rd NW Unit 303
- 2707 Adams Mill Rd NW Unit 206
- 2707 Adams Mill Rd NW Unit 108
- 2611 Adams Mill Rd NW Unit 208
- 1953 Calvert St NW Unit D
- 1832 Calvert St NW Unit 3
- 1794 Lanier Place NW Unit 308
- 1850 Ontario Place NW
- 2801 Adams Mill Rd NW Unit 210
- 1843 Mintwood Place NW Unit 204
- 1767 Lanier Place NW Unit 6
- 2456 20th St NW Unit 507
- 2456 20th St NW Unit 403
- 3025 Ontario Rd NW Unit 407
- 3025 Ontario Rd NW Unit 105
- 2633 Adams Mill Rd NW Unit ID1034722P
- 1795 Lanier Place NW Unit 1
- 1979 Biltmore St NW Unit 1
- 1963 Biltmore St NW Unit 1
- 1979 Biltmore St NW
- 1803 Biltmore St NW
- 1777 Lanier Place NW Unit B
- 1861 Mintwood Place NW Unit 4
- 2426 19th St NW
- 1835 Mintwood Unit 3
- 1835 Mintwood Place NW Unit B
- 1777 Columbia Rd NW
- 1756 Lanier Place NW
- 1754 Lanier Place NW
- 2452 1/2 18th St NW Unit ID1034721P
- 2432 20th St NW Unit ID1037739P
- 1801 Clydesdale Place NW Unit 211
- 1844 Columbia Rd NW Unit Adams Morgan
- 1851 Columbia Rd NW Unit 603
- 1745 Lanier Place NW Unit 2- BASEMENT
