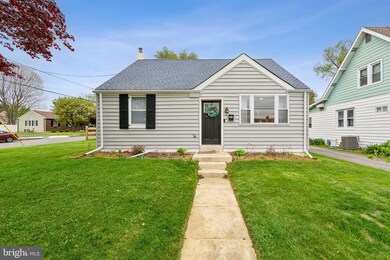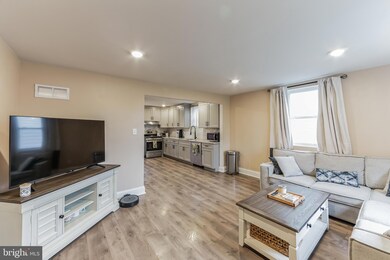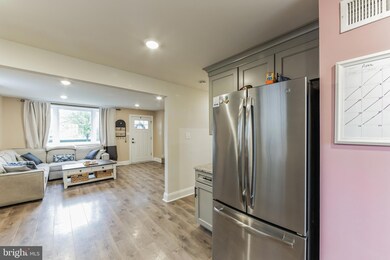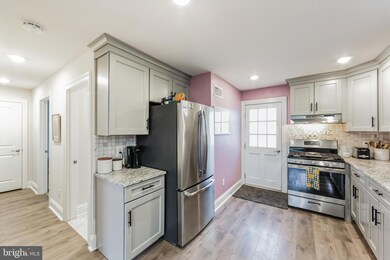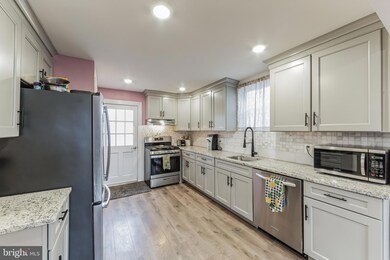
2630 Dutton Mill Rd Aston, PA 19014
Aston NeighborhoodHighlights
- Open Floorplan
- Main Floor Bedroom
- Family Room Off Kitchen
- Cape Cod Architecture
- No HOA
- 3-minute walk to Vinsmith Park
About This Home
As of July 2024Welcome to this adorable—and deceptively spacious—four-bedroom, two-bath home on a large corner lot in Aston’s Village Green neighborhood. The home was recently updated, renovated, and expanded, now offering a great use of space and a more modern, open floor plan. You’re sure to be won over as you enter into the bright living room that is open through the fully updated kitchen. Abundant recessed lighting and durable modern floors throughout the area create a fresh, stylish feel. Sleek, soft-close cabinets, granite countertops, marble backsplash, and stainless steel appliances highlight the attractive and functional kitchen design. The kitchen also offers convenient access to the large, newly-fenced-in backyard that offers plenty of space for outdoor entertaining. The main level also features not one but TWO spacious bedrooms and a gorgeous full bathroom. The second floor was renovated to increase the size and draw in more natural light to both of the generous, airy upstairs bedrooms and the second full bathroom. Downstairs, the basement is fully finished, offering a nice chunk of extra living space, a utility/laundry room, and additional storage space. And did we mention location? Close to I-95, I-476, Neumann University, and the Delaware border, this lovely home is nestled in a suburban community but is only minutes from downtown Philadelphia. Don’t miss this one!
Home Details
Home Type
- Single Family
Est. Annual Taxes
- $6,115
Year Built
- Built in 1950 | Remodeled in 2020
Lot Details
- 9,148 Sq Ft Lot
- Lot Dimensions are 55.00 x 150.00
- Split Rail Fence
- Wire Fence
- Level Lot
- Back Yard
- Property is in excellent condition
Home Design
- Cape Cod Architecture
- Shingle Roof
- Asphalt Roof
- Vinyl Siding
- Concrete Perimeter Foundation
Interior Spaces
- Property has 2 Levels
- Open Floorplan
- Crown Molding
- Ceiling Fan
- Recessed Lighting
- Replacement Windows
- Family Room Off Kitchen
- Laundry Room
Flooring
- Carpet
- Laminate
- Ceramic Tile
Bedrooms and Bathrooms
Finished Basement
- Basement Fills Entire Space Under The House
- Laundry in Basement
Parking
- 3 Parking Spaces
- 3 Driveway Spaces
- On-Street Parking
Outdoor Features
- Shed
Schools
- Sun Valley High School
Utilities
- Forced Air Heating and Cooling System
- Cooling System Utilizes Natural Gas
- 200+ Amp Service
- Natural Gas Water Heater
- Phone Available
- Cable TV Available
Community Details
- No Home Owners Association
- Village Green Subdivision
Listing and Financial Details
- Tax Lot 097-000
- Assessor Parcel Number 02-00-00876-00
Ownership History
Purchase Details
Home Financials for this Owner
Home Financials are based on the most recent Mortgage that was taken out on this home.Purchase Details
Home Financials for this Owner
Home Financials are based on the most recent Mortgage that was taken out on this home.Purchase Details
Purchase Details
Similar Homes in Aston, PA
Home Values in the Area
Average Home Value in this Area
Purchase History
| Date | Type | Sale Price | Title Company |
|---|---|---|---|
| Deed | $400,000 | None Listed On Document | |
| Deed | $324,900 | Title Services | |
| Deed | $75,000 | Sage Premier Settlements | |
| Deed | $110,000 | -- |
Mortgage History
| Date | Status | Loan Amount | Loan Type |
|---|---|---|---|
| Open | $360,000 | New Conventional | |
| Previous Owner | $308,655 | New Conventional |
Property History
| Date | Event | Price | Change | Sq Ft Price |
|---|---|---|---|---|
| 07/30/2024 07/30/24 | Sold | $400,000 | +4.4% | $152 / Sq Ft |
| 06/03/2024 06/03/24 | Pending | -- | -- | -- |
| 05/31/2024 05/31/24 | For Sale | $383,000 | -- | $145 / Sq Ft |
Tax History Compared to Growth
Tax History
| Year | Tax Paid | Tax Assessment Tax Assessment Total Assessment is a certain percentage of the fair market value that is determined by local assessors to be the total taxable value of land and additions on the property. | Land | Improvement |
|---|---|---|---|---|
| 2024 | $6,180 | $238,150 | $72,190 | $165,960 |
| 2023 | $5,903 | $238,150 | $72,190 | $165,960 |
| 2022 | $5,692 | $238,150 | $72,190 | $165,960 |
| 2021 | $7,785 | $211,070 | $72,190 | $138,880 |
| 2020 | $4,268 | $104,500 | $39,490 | $65,010 |
| 2019 | $4,186 | $104,500 | $39,490 | $65,010 |
| 2018 | $4,008 | $104,500 | $0 | $0 |
| 2017 | $3,923 | $104,500 | $0 | $0 |
| 2016 | $573 | $104,500 | $0 | $0 |
| 2015 | $573 | $104,500 | $0 | $0 |
| 2014 | $573 | $104,500 | $0 | $0 |
Agents Affiliated with this Home
-
Reenie Solon

Seller's Agent in 2024
Reenie Solon
Coldwell Banker Realty
(484) 252-3901
2 in this area
21 Total Sales
-
Matt McDevitt
M
Buyer's Agent in 2024
Matt McDevitt
Keller Williams Real Estate -Exton
(610) 308-1036
3 in this area
76 Total Sales
Map
Source: Bright MLS
MLS Number: PADE2065200
APN: 02-00-00876-00
- 129 Ronald Rd
- 104 Scheivert Ave
- 117 Vinsmith Ave
- 112 Raymond Ave
- 103 Donnelly Ave
- 106 Marianville Rd
- 12 Rosalie Ln
- 11 Pancoast Ave
- 30 Neeld Ln
- 4701 Pennell Rd Unit A6
- 88 Seward Ln
- 2218 N Lee Ln
- 3385 Bancroft Dr
- 60 Kingston Terrace
- 147 Richard Rd
- 255 Seventh Ave
- 4950 Jefferson Dr
- 840 Lamp Post Ln
- 00 S Springhouse Ln
- 5 Mary Anne Dr

