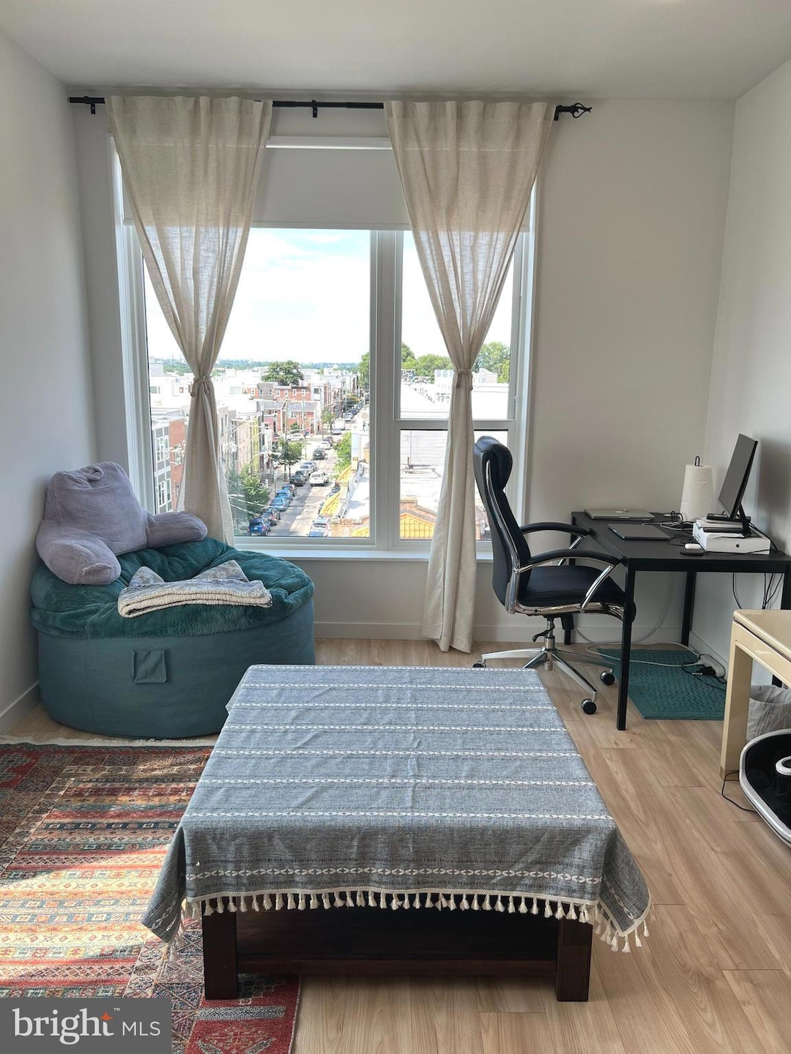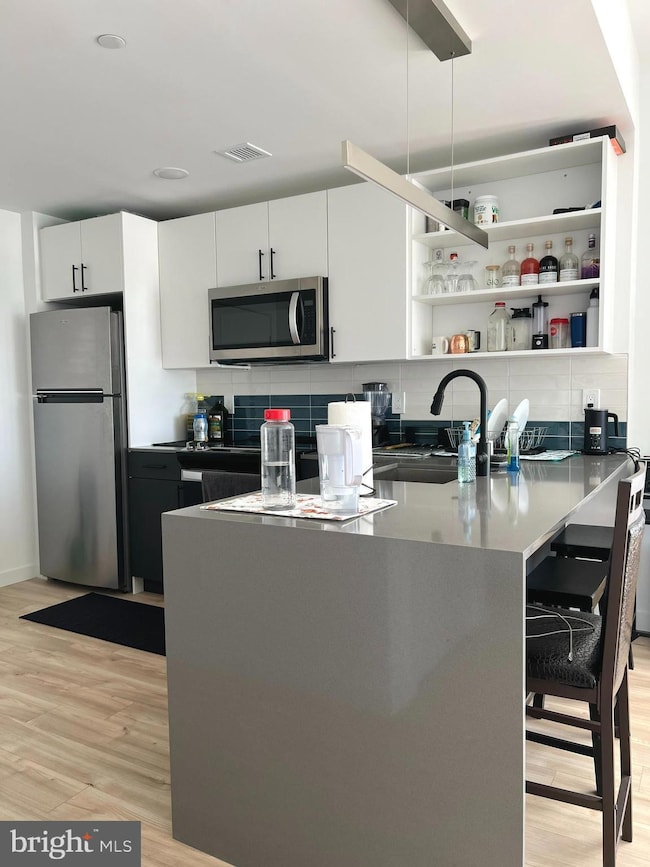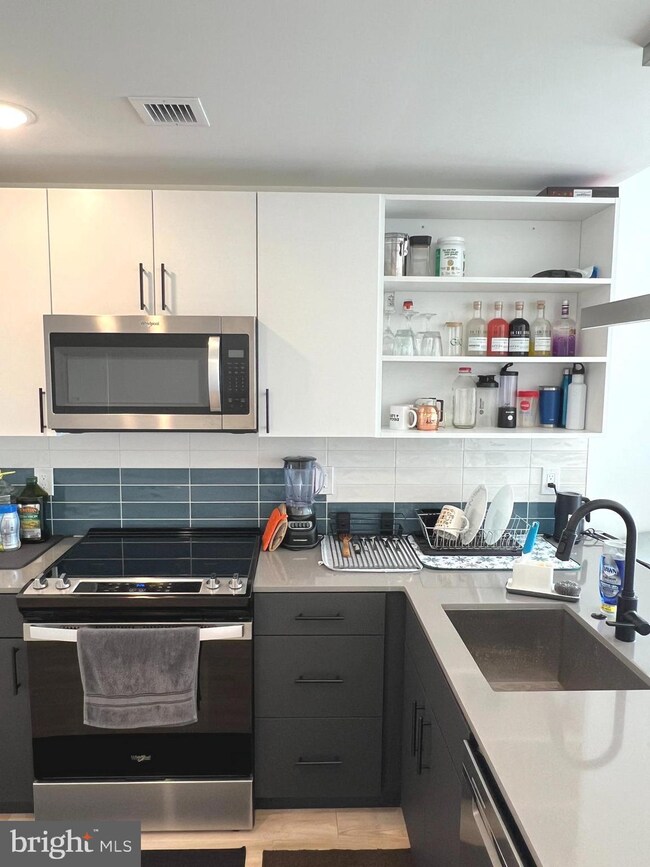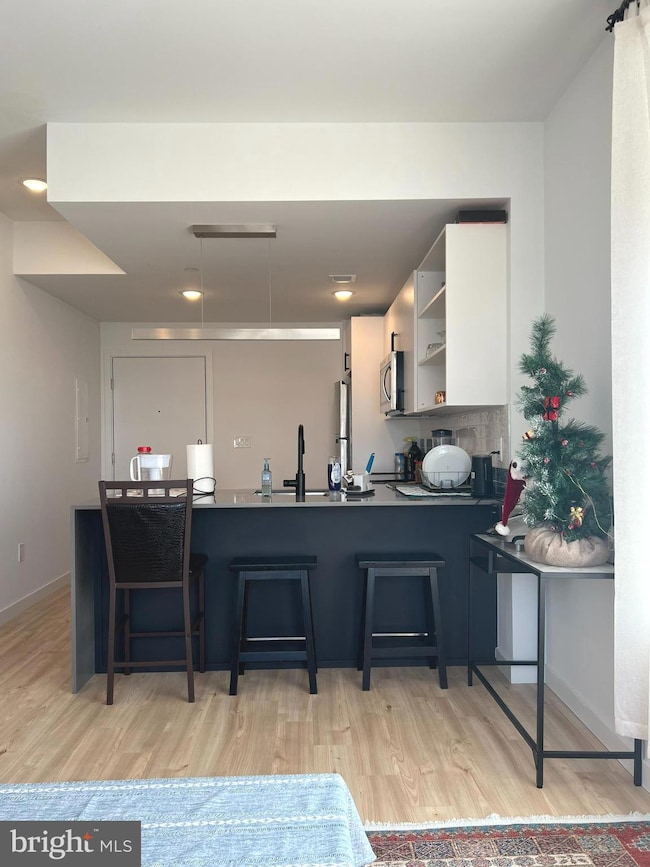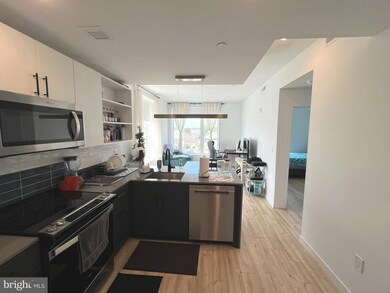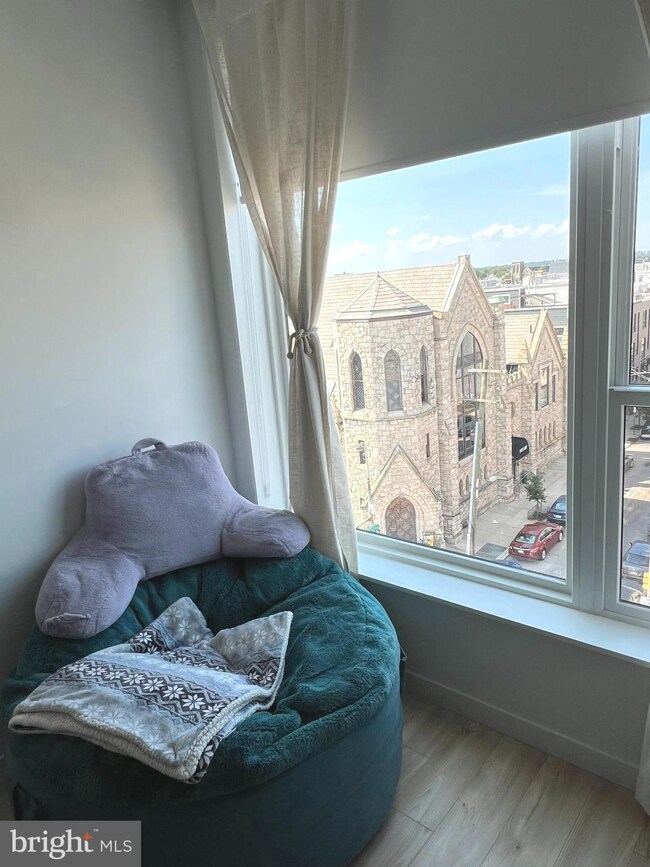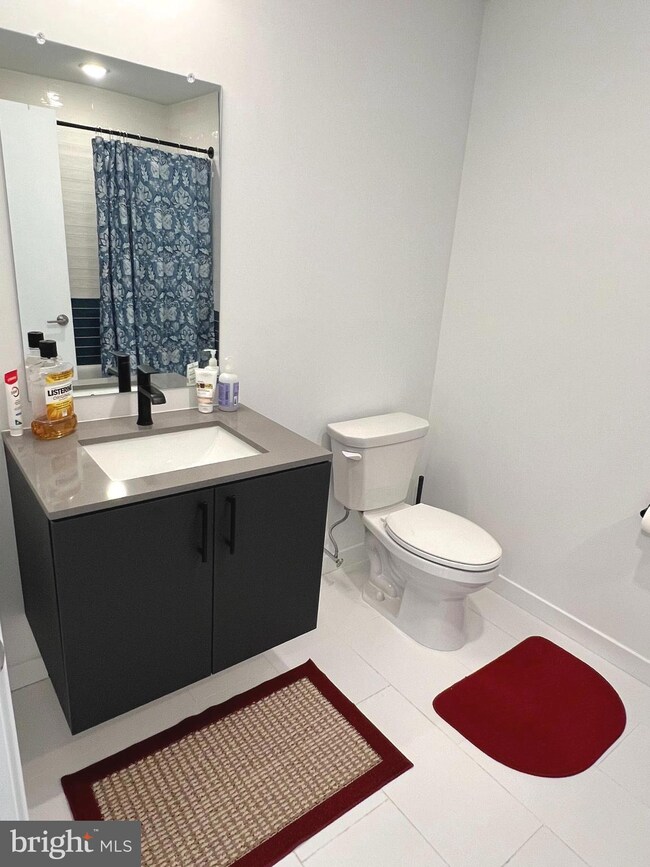2630 W Girard Ave Philadelphia, PA 19130
Fairmount NeighborhoodHighlights
- New Construction
- Art Deco Architecture
- 1 Car Direct Access Garage
- Open Floorplan
- Upgraded Countertops
- Recessed Lighting
About This Home
Looking for someone to do a Lease transfer for 1-bed-1-bath apartment. Corner unit on 5th floor with sunlight coming in from the North and West. Newly constructed in the GIO Apartment community in Brewerytown/Fairmount area. Complex is well-maintained and has good reviews. Walkable distance to Philly zoo, Fairmont park, Art Museum and Boat House Row. Corner flat with privacy and well-ventilated rooms, plenty of natural light from huge glass windows. Has a frequent bus transport facility right beside the apartment.
24 hr gym access on the facility, stackable washer & dryer in the unit, rooftop Skyline view of Center City, dog park, elevator, parking garage and security system.
Many restaurants & bars to frequent
***Willing to cover security deposit, application fee and 1.5 months of rent for lease transfer. Open to negotiations.
Condo Details
Home Type
- Condominium
Year Built
- Built in 2023 | New Construction
Parking
- Assigned Parking Garage Space
- On-Street Parking
- Off-Street Parking
Home Design
- Art Deco Architecture
- Brick Exterior Construction
Interior Spaces
- 169,000 Sq Ft Home
- Open Floorplan
- Recessed Lighting
- Basement
- Interior Basement Entry
Kitchen
- <<microwave>>
- Dishwasher
- Kitchen Island
- Upgraded Countertops
- Instant Hot Water
Bedrooms and Bathrooms
- 1 Main Level Bedroom
- 1 Full Bathroom
Laundry
- Electric Dryer
- Front Loading Washer
Additional Features
- Halls are 36 inches wide or more
- Property is in excellent condition
- Central Heating and Cooling System
Listing and Financial Details
- Residential Lease
- Security Deposit $1,799
- No Smoking Allowed
- 12-Month Min and 24-Month Max Lease Term
- Available 7/2/25
- Assessor Parcel Number 881071700
Community Details
Overview
- 5 Units
- Mid-Rise Condominium
- Fairmount Subdivision
- Property Manager
- Property has 5 Levels
Pet Policy
- Limit on the number of pets
Map
Source: Bright MLS
MLS Number: PAPH2511602
- 2700 W Girard Ave
- 2710 W Harper St
- 2721 Cambridge St
- 2731 Harper St
- 910 Lecount St
- 2735 W Harper St
- 2715 W Flora St
- 2739 W Harper St
- 2703 Poplar St
- 1223 Lecount St
- 1227 Lecount St
- 1224 N 26th St Unit F1
- 2542 W Girard Ave
- 2538 W Girard Ave Unit A
- 1220 N 28th St Unit A
- 878 N 26th St
- 1224 N 28th St
- 2822 Cambridge St
- 1237 N Newkirk St
- 2833 Poplar St
- 2630 W Girard Ave
- 2631 W Girard Ave Unit 2
- 1219 N 27th St Unit 1
- 1219 N 27th St Unit 2
- 1220 Lecount St Unit A
- 2731 W Girard Ave Unit C
- 1236 N Taney St Unit A
- 1239 N 27th St Unit B
- 1237 N 27th St Unit B
- 2632 Poplar St Unit 3
- 2601 Poplar St
- 1244 N Taney St Unit B
- 1217 N 28th St Unit 3
- 1217 N 28th St Unit 2
- 1217 N 28th St Unit 1
- 2706 W Cabot St
- 2808 W Girard Ave Unit B
- 2801 Poplar St
- 2812 W Girard Ave Unit 3
- 1243 N 26th St Unit C
