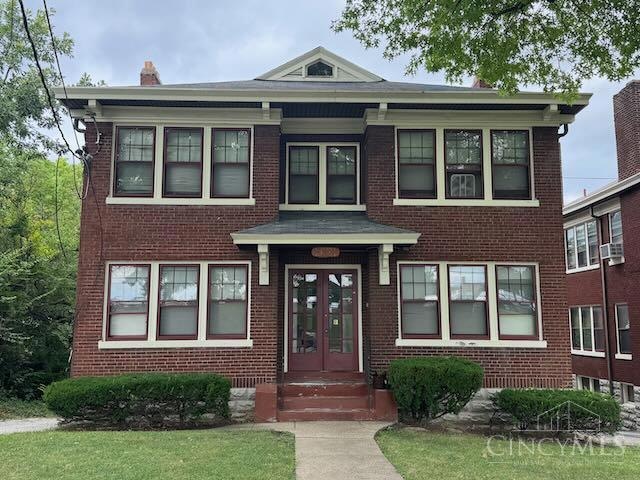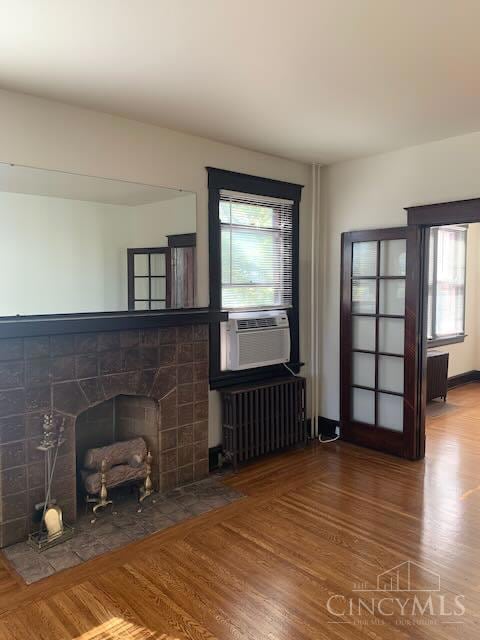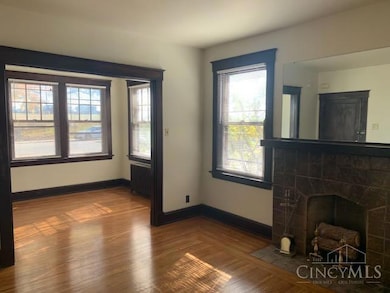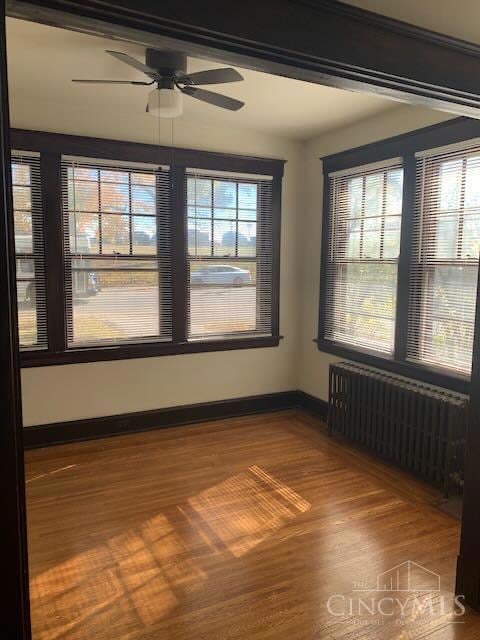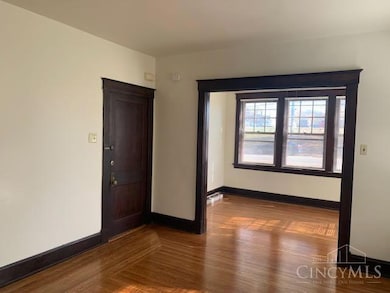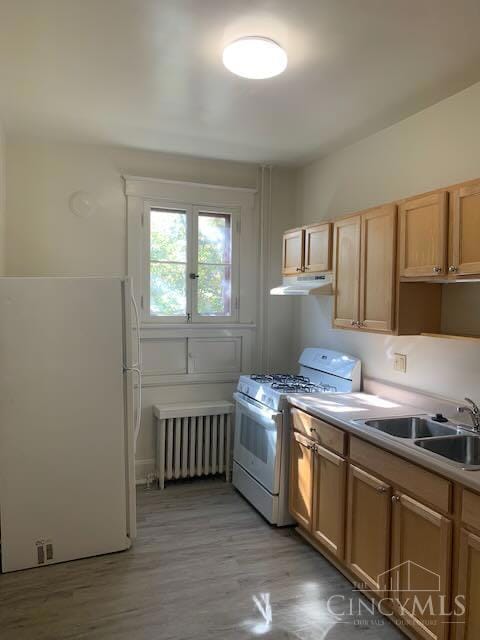2631 Highland Ave Cincinnati, OH 45219
Corryville NeighborhoodHighlights
- Traditional Architecture
- Wood Flooring
- 1-Story Property
- Walnut Hills High School Rated A+
- No HOA
- Heating System Uses Steam
About This Home
This 2 bedroom apartment has everything you need and is located in the heart of Corryville, just minutes from the University of Cincinnati, Cincinnati Children's Hospital, and UC Medical Center. Inside, find hardwood floors throughout, large windows with abundant natural light, ceiling fans with built-in lights, and a decorative fireplace that adds a touch of vintage charm. The unit includes parking for one car, on-site coin-operated laundry, and additional storage space in the basement. Tenant is responsible for electric and internet/cable. Background and credit checks are required for all applicants.
Condo Details
Home Type
- Condominium
Parking
- Driveway
Home Design
- Traditional Architecture
- Brick Exterior Construction
- Stone Foundation
- Shingle Roof
Interior Spaces
- 1-Story Property
- Wood Flooring
- Basement Fills Entire Space Under The House
Bedrooms and Bathrooms
- 2 Bedrooms
- 1 Full Bathroom
Utilities
- Heating System Uses Steam
Listing and Financial Details
- No Smoking Allowed
Community Details
Overview
- No Home Owners Association
Pet Policy
- No Pets Allowed
Map
Source: MLS of Greater Cincinnati (CincyMLS)
MLS Number: 1848476
- 311 Hilton Place
- 2815 Highland Ave
- 2823 Highland Ave
- 2822 Eden Ave
- 199 E Rochelle St
- 2408 Highland Ave
- 207 Stetson St
- 252 Stetson St
- 224 Stetson St Unit A
- 23 E Rochelle St
- 268 Helen St
- 344 Helen St
- 2626 Jefferson Ave Unit 2626
- 2320 Maplewood Ave
- 2228 Reading Rd
- 709 E Mcmillan St
- 2224 Iowa Ave
- 2213 Highland Ave
- 2225 Symmes St
- 2331 May St
- 2635 Highland Ave
- 2652 Bellevue Ave
- 231 Oak St
- 244 Oak St
- 302 Oak St
- 2632 Eden Ave Unit 3
- 2720 Eden Ave Unit 3
- 130-134 William Howard Taft Rd
- 225 E University Ave
- 2912 Eden Ave
- U S Us-42 Unit ID1036791P
- 30 E Corry St
- 2920-2928 Burnet Ave
- 20-28 E Daniels St
- 235 Stetson St
- 2408 Highland Ave
- 3010 Eden Ave Unit A204.1406991
- 3010 Eden Ave Unit A109.1406989
- 3010 Eden Ave Unit A343.1407150
- 3010 Eden Ave Unit A325.1407149
