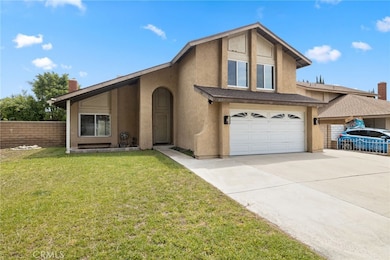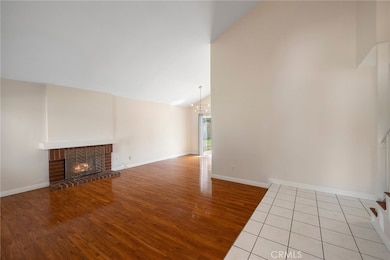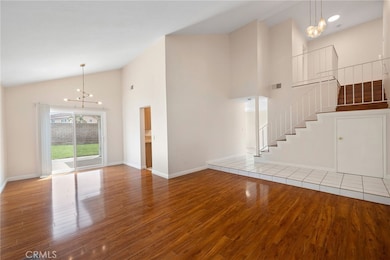
2631 S Cucamonga Ave Ontario, CA 91761
Ontario Ranch NeighborhoodHighlights
- High Ceiling
- Lawn
- Covered patio or porch
- Granite Countertops
- No HOA
- Open to Family Room
About This Home
As of June 2025Located in a Great Location, South of Walnut Street and West of Grove Avenue, this Two-Story Single Family Residence offers the ideal balance of convenience and comfort. With easy access to the 60 Freeway via the Grove Exit, commuting and everyday errands are made simple, all while enjoying a quiet residential setting.
This home features 3 Bedrooms, 2.5 Bathrooms, 1,726 Sq. Ft. of Interior Living Space, and sits on a 7,232 Sq. Ft. Lot. Built in 1979, it includes a 2 Car Attached Garage and thoughtful modern touches throughout. Inside, you'll find Central A/C and Heating, Recessed Lighting, Double Pane Windows, Chandelier Lighting, Ceiling Fans, and a cozy Gas Fireplace in the Living Room. The Nest Thermostat adds a touch of smart technology, and both the Kitchen and Garage Refrigerators will be included.
Step into the main living areas, where Laminate Flooring flows throughout the Living Room, Dining Room, Stairway, and Upstairs Bedrooms, while Tile Flooring accents the Entryway, Kitchen, Family Room, and Bathrooms. The layout includes a separate Living Room, Dining Room, and Family Room, creating distinct yet connected spaces perfect for daily living and entertaining.
The Kitchen is beautifully appointed with Granite Countertops and Stainless Steel Appliances, including a BOSCH Dishwasher, a Samsung 5 Burner Gas Stove, and a Whirlpool Range Hood—providing a functional and stylish culinary space.
Upstairs, the Primary Bedroom offers High Ceilings and Dual Closets for ample storage, while the Primary Bathroom features Dual Sinks and a private combination room with a Toilet and Shower Stall for added privacy and convenience.
The exterior of the home is just as well designed featuring a Covered Patio ideal for relaxing or entertaining, along with both Concreted and Grass Areas, a Sprinkler System, and a Spacious Side Yard that adds versatility to the outdoor space.
Last Agent to Sell the Property
RE/Max Time Brokerage Phone: 323-314-3998 License #01453324 Listed on: 05/14/2025

Home Details
Home Type
- Single Family
Est. Annual Taxes
- $7,518
Year Built
- Built in 1979
Lot Details
- 7,232 Sq Ft Lot
- Sprinkler System
- Lawn
- Back Yard
Parking
- 2 Car Attached Garage
- Parking Available
Interior Spaces
- 1,726 Sq Ft Home
- 2-Story Property
- High Ceiling
- Ceiling Fan
- Double Pane Windows
- Formal Entry
- Family Room Off Kitchen
- Living Room with Fireplace
- Dining Room
Kitchen
- Open to Family Room
- Free-Standing Range
- Range Hood
- Dishwasher
- Granite Countertops
- Disposal
Flooring
- Laminate
- Tile
Bedrooms and Bathrooms
- 3 Bedrooms
- All Upper Level Bedrooms
- Dual Vanity Sinks in Primary Bathroom
- Private Water Closet
- <<tubWithShowerToken>>
- Walk-in Shower
- Exhaust Fan In Bathroom
Laundry
- Laundry Room
- Laundry in Garage
Home Security
- Carbon Monoxide Detectors
- Fire and Smoke Detector
Schools
- Liberty Elementary School
- Chino High School
Additional Features
- Covered patio or porch
- Central Heating and Cooling System
Community Details
- No Home Owners Association
Listing and Financial Details
- Tax Lot 78
- Tax Tract Number 9800
- Assessor Parcel Number 1051331440000
- $755 per year additional tax assessments
- Seller Considering Concessions
Ownership History
Purchase Details
Home Financials for this Owner
Home Financials are based on the most recent Mortgage that was taken out on this home.Purchase Details
Purchase Details
Home Financials for this Owner
Home Financials are based on the most recent Mortgage that was taken out on this home.Purchase Details
Purchase Details
Home Financials for this Owner
Home Financials are based on the most recent Mortgage that was taken out on this home.Purchase Details
Purchase Details
Purchase Details
Home Financials for this Owner
Home Financials are based on the most recent Mortgage that was taken out on this home.Purchase Details
Home Financials for this Owner
Home Financials are based on the most recent Mortgage that was taken out on this home.Purchase Details
Similar Homes in Ontario, CA
Home Values in the Area
Average Home Value in this Area
Purchase History
| Date | Type | Sale Price | Title Company |
|---|---|---|---|
| Grant Deed | $730,000 | Wfg Title | |
| Grant Deed | -- | Wfg Title | |
| Interfamily Deed Transfer | -- | None Available | |
| Interfamily Deed Transfer | -- | None Available | |
| Grant Deed | $262,000 | Lsi Title Company | |
| Trustee Deed | $267,000 | Accommodation | |
| Grant Deed | $464,000 | Fidelity Natl | |
| Interfamily Deed Transfer | -- | Fidelity National Title | |
| Grant Deed | -- | Fidelity National Title | |
| Grant Deed | $198,000 | Orange Coast Title | |
| Corporate Deed | $144,909 | First American Title Co | |
| Trustee Deed | $138,014 | First American Title Ins Co |
Mortgage History
| Date | Status | Loan Amount | Loan Type |
|---|---|---|---|
| Open | $500,000 | New Conventional | |
| Previous Owner | $182,100 | New Conventional | |
| Previous Owner | $187,500 | New Conventional | |
| Previous Owner | $196,500 | New Conventional | |
| Previous Owner | $368,000 | Purchase Money Mortgage | |
| Previous Owner | $337,600 | Unknown | |
| Previous Owner | $42,200 | Credit Line Revolving | |
| Previous Owner | $192,000 | Unknown | |
| Previous Owner | $202,973 | VA | |
| Previous Owner | $21,000 | Credit Line Revolving | |
| Previous Owner | $141,117 | FHA |
Property History
| Date | Event | Price | Change | Sq Ft Price |
|---|---|---|---|---|
| 07/14/2025 07/14/25 | Price Changed | $3,500 | -2.8% | $2 / Sq Ft |
| 07/07/2025 07/07/25 | For Rent | $3,600 | 0.0% | -- |
| 06/23/2025 06/23/25 | Sold | $730,000 | +1.4% | $423 / Sq Ft |
| 05/28/2025 05/28/25 | Pending | -- | -- | -- |
| 05/22/2025 05/22/25 | Price Changed | $720,000 | -4.0% | $417 / Sq Ft |
| 05/14/2025 05/14/25 | For Sale | $749,999 | 0.0% | $435 / Sq Ft |
| 08/04/2018 08/04/18 | Rented | $2,200 | 0.0% | -- |
| 08/04/2018 08/04/18 | Under Contract | -- | -- | -- |
| 06/17/2018 06/17/18 | For Rent | $2,200 | +12.8% | -- |
| 06/08/2014 06/08/14 | Rented | $1,950 | 0.0% | -- |
| 05/09/2014 05/09/14 | Under Contract | -- | -- | -- |
| 05/07/2014 05/07/14 | For Rent | $1,950 | -- | -- |
Tax History Compared to Growth
Tax History
| Year | Tax Paid | Tax Assessment Tax Assessment Total Assessment is a certain percentage of the fair market value that is determined by local assessors to be the total taxable value of land and additions on the property. | Land | Improvement |
|---|---|---|---|---|
| 2025 | $7,518 | $689,785 | $238,772 | $451,013 |
| 2024 | $7,518 | $676,260 | $234,090 | $442,170 |
| 2023 | $7,311 | $663,000 | $229,500 | $433,500 |
| 2022 | $7,268 | $650,000 | $225,000 | $425,000 |
| 2021 | $3,505 | $310,107 | $108,893 | $201,214 |
| 2020 | $3,460 | $306,927 | $107,776 | $199,151 |
| 2019 | $3,400 | $300,909 | $105,663 | $195,246 |
| 2018 | $3,326 | $295,009 | $103,591 | $191,418 |
| 2017 | $3,268 | $289,225 | $101,560 | $187,665 |
| 2016 | $3,057 | $283,554 | $99,569 | $183,985 |
| 2015 | $2,997 | $279,294 | $98,073 | $181,221 |
| 2014 | $2,865 | $273,823 | $96,152 | $177,671 |
Agents Affiliated with this Home
-
Wei Xin
W
Seller's Agent in 2025
Wei Xin
Pinnacle Real Estate Group
(626) 999-5050
2 in this area
54 Total Sales
-
Erika Shinzato

Seller's Agent in 2025
Erika Shinzato
RE/Max Time
(323) 314-3998
10 in this area
120 Total Sales
-
June Sun
J
Seller's Agent in 2018
June Sun
Ascendant Realty
(626) 251-1989
1 in this area
8 Total Sales
Map
Source: California Regional Multiple Listing Service (CRMLS)
MLS Number: AR25085124
APN: 1051-331-44
- 1126 E Cherry Hill St
- 2453 S Marigold Place
- 1187 E Deerfield St
- 870 E Bermuda Dunes Ct
- 2522 S Calaveras Place
- 2738 S Del Norte Ave
- 1041 E Riverside Dr
- 0 Vineyard Unit CV25067044
- 0 Phillips Unit CV23180894
- 2919 S Caldwell Ave
- 1465 E Tam o Shanter St
- 615 Joseph Privado
- 625 E Merion St
- 1473 E Bermuda Dunes St
- 1456 E Philadelphia St Unit 136
- 1456 E Philadelphia St Unit 374
- 1456 E Philadelphia St Unit 311
- 1456 E Philadelphia St
- 1456 E Philadelphia St Unit 424
- 1456 E Philadelphia St Unit 108






