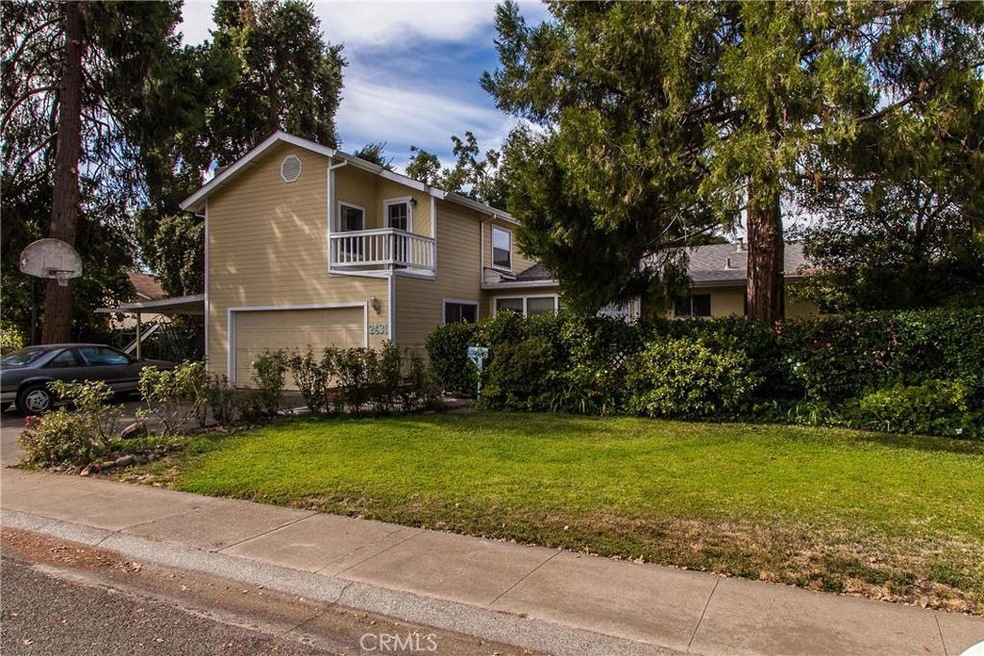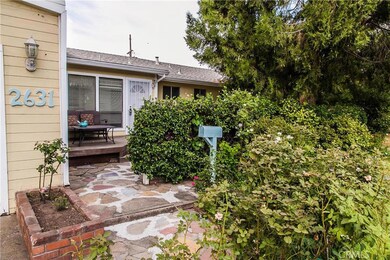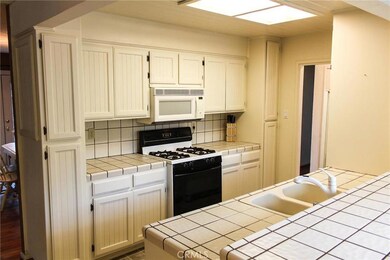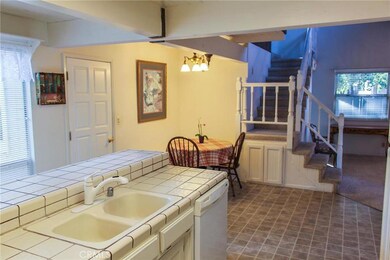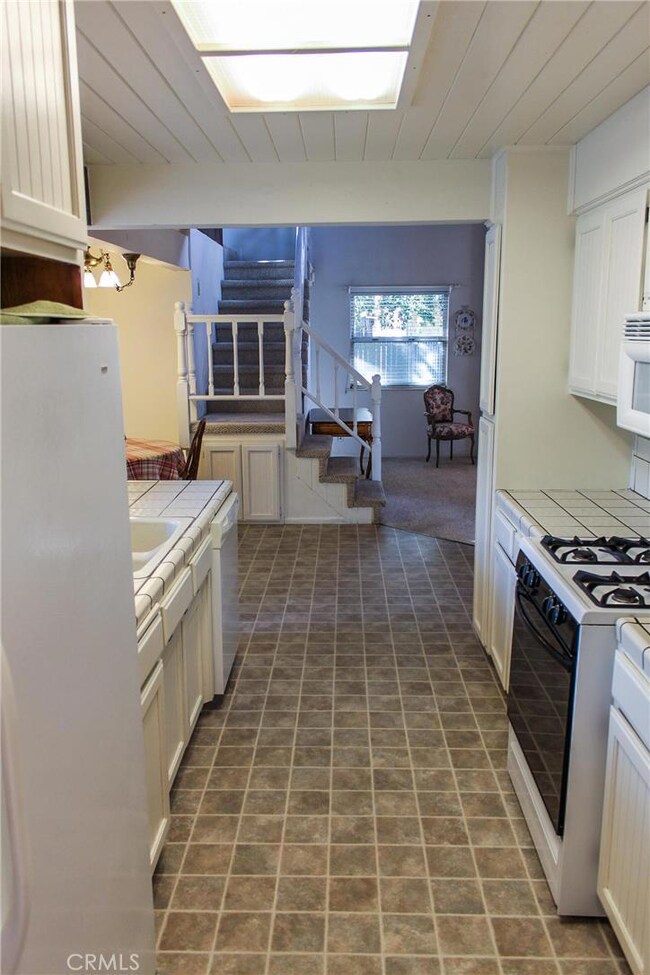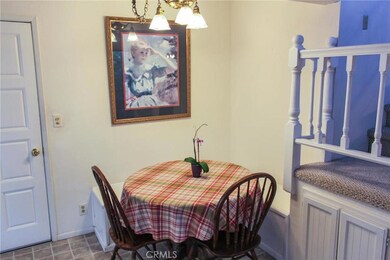
Highlights
- Two Primary Bedrooms
- Two Story Ceilings
- Loft
- Bidwell Junior High School Rated A-
- Main Floor Bedroom
- Living Room with Attached Deck
About This Home
As of February 2018Really neat home built in 1960. Everything is downstairs, except the added-on 2nd master bedroom and bath located upstairs. All bedrooms and hallway have hardwood floors. Large formal dining room for your dining pleasure, with access to the living room or back deck. Downstairs features 3 bedrooms and 2 baths (the original floor plan) and a large master bedroom and bath are upstairs. The upstairs master even has a small balcony! At the top of the stairs is a small loft! A soaring high-beamed ceiling and a fireplace with wood stove insert are the focal points in the living room. The attached 2-car garage has a adjunct storage room, and a carport as well. Enjoy your morning cup of coffee out on the front deck, or for a more private setting, under the pergola on the rear deck. There is plenty of outdoor space with an ample-sized backyard, and a big front side yard as well.
Last Agent to Sell the Property
Bill Campbell
W.M. Campbell Real Estate License #01070899 Listed on: 09/01/2017
Last Buyer's Agent
Louis Diamond
eXp Realty of California, Inc. License #01922539

Home Details
Home Type
- Single Family
Est. Annual Taxes
- $3,421
Year Built
- Built in 1960
Lot Details
- 8,276 Sq Ft Lot
- Landscaped
- Level Lot
- Private Yard
- Lawn
- Back and Front Yard
- Property is zoned AR
Parking
- 2 Car Garage
Interior Spaces
- 2,135 Sq Ft Home
- 2-Story Property
- Two Story Ceilings
- Ceiling Fan
- Fireplace Features Masonry
- Living Room with Fireplace
- Living Room with Attached Deck
- Loft
- Neighborhood Views
Kitchen
- Galley Kitchen
- Gas Range
- Dishwasher
- Tile Countertops
Bedrooms and Bathrooms
- 4 Bedrooms | 3 Main Level Bedrooms
- Double Master Bedroom
- Tile Bathroom Countertop
- <<tubWithShowerToken>>
- Walk-in Shower
Laundry
- Laundry Room
- Gas And Electric Dryer Hookup
Accessible Home Design
- Grab Bar In Bathroom
- More Than Two Accessible Exits
Outdoor Features
- Balcony
- Rain Gutters
Utilities
- Forced Air Heating and Cooling System
Community Details
- No Home Owners Association
- Valley
Listing and Financial Details
- Assessor Parcel Number 006054012000
Ownership History
Purchase Details
Home Financials for this Owner
Home Financials are based on the most recent Mortgage that was taken out on this home.Purchase Details
Purchase Details
Purchase Details
Purchase Details
Home Financials for this Owner
Home Financials are based on the most recent Mortgage that was taken out on this home.Purchase Details
Purchase Details
Home Financials for this Owner
Home Financials are based on the most recent Mortgage that was taken out on this home.Purchase Details
Home Financials for this Owner
Home Financials are based on the most recent Mortgage that was taken out on this home.Purchase Details
Home Financials for this Owner
Home Financials are based on the most recent Mortgage that was taken out on this home.Similar Homes in Chico, CA
Home Values in the Area
Average Home Value in this Area
Purchase History
| Date | Type | Sale Price | Title Company |
|---|---|---|---|
| Grant Deed | $276,500 | Bidwell Title & Escrow Co | |
| Interfamily Deed Transfer | -- | None Available | |
| Interfamily Deed Transfer | -- | None Available | |
| Interfamily Deed Transfer | -- | None Available | |
| Grant Deed | $220,000 | Fidelity National Title Co | |
| Trustee Deed | $345,202 | Accommodation | |
| Grant Deed | $300,000 | -- | |
| Grant Deed | $143,000 | Bidwell Title & Escrow Compa | |
| Grant Deed | -- | Bidwell Title & Escrow Co |
Mortgage History
| Date | Status | Loan Amount | Loan Type |
|---|---|---|---|
| Open | $265,000 | New Conventional | |
| Closed | $271,491 | FHA | |
| Previous Owner | $20,000 | Purchase Money Mortgage | |
| Previous Owner | $323,200 | Unknown | |
| Previous Owner | $60,600 | Stand Alone Second | |
| Previous Owner | $318,750 | Fannie Mae Freddie Mac | |
| Previous Owner | $239,750 | Purchase Money Mortgage | |
| Previous Owner | $150,500 | Unknown | |
| Previous Owner | $48,000 | Credit Line Revolving | |
| Previous Owner | $135,850 | No Value Available | |
| Previous Owner | $25,000 | Unknown | |
| Closed | $59,900 | No Value Available |
Property History
| Date | Event | Price | Change | Sq Ft Price |
|---|---|---|---|---|
| 07/18/2025 07/18/25 | Price Changed | $350,000 | -2.8% | $164 / Sq Ft |
| 07/14/2025 07/14/25 | Price Changed | $360,000 | -4.0% | $169 / Sq Ft |
| 07/08/2025 07/08/25 | For Sale | $375,000 | 0.0% | $176 / Sq Ft |
| 06/24/2025 06/24/25 | Pending | -- | -- | -- |
| 06/19/2025 06/19/25 | Price Changed | $375,000 | -6.2% | $176 / Sq Ft |
| 06/08/2025 06/08/25 | Price Changed | $399,900 | -5.9% | $187 / Sq Ft |
| 06/03/2025 06/03/25 | Price Changed | $425,000 | -5.6% | $199 / Sq Ft |
| 05/29/2025 05/29/25 | For Sale | $450,000 | +62.7% | $211 / Sq Ft |
| 02/16/2018 02/16/18 | Sold | $276,500 | -0.9% | $130 / Sq Ft |
| 01/02/2018 01/02/18 | Pending | -- | -- | -- |
| 01/02/2018 01/02/18 | For Sale | $279,000 | +0.9% | $131 / Sq Ft |
| 12/31/2017 12/31/17 | Off Market | $276,500 | -- | -- |
| 11/06/2017 11/06/17 | Price Changed | $279,000 | -3.5% | $131 / Sq Ft |
| 11/04/2017 11/04/17 | For Sale | $289,000 | 0.0% | $135 / Sq Ft |
| 10/18/2017 10/18/17 | Pending | -- | -- | -- |
| 09/26/2017 09/26/17 | For Sale | $289,000 | 0.0% | $135 / Sq Ft |
| 09/23/2017 09/23/17 | Pending | -- | -- | -- |
| 09/19/2017 09/19/17 | Price Changed | $289,000 | -3.3% | $135 / Sq Ft |
| 09/01/2017 09/01/17 | For Sale | $299,000 | -- | $140 / Sq Ft |
Tax History Compared to Growth
Tax History
| Year | Tax Paid | Tax Assessment Tax Assessment Total Assessment is a certain percentage of the fair market value that is determined by local assessors to be the total taxable value of land and additions on the property. | Land | Improvement |
|---|---|---|---|---|
| 2024 | $3,421 | $308,995 | $145,016 | $163,979 |
| 2023 | $3,381 | $302,937 | $142,173 | $160,764 |
| 2022 | $3,327 | $296,998 | $139,386 | $157,612 |
| 2021 | $3,264 | $291,175 | $136,653 | $154,522 |
| 2020 | $3,255 | $288,190 | $135,252 | $152,938 |
| 2019 | $3,498 | $282,540 | $132,600 | $149,940 |
| 2018 | $3,492 | $288,595 | $115,437 | $173,158 |
| 2017 | $3,425 | $282,937 | $113,174 | $169,763 |
| 2016 | $3,151 | $277,390 | $110,955 | $166,435 |
| 2015 | $3,150 | $273,224 | $109,289 | $163,935 |
| 2014 | $3,080 | $267,873 | $107,149 | $160,724 |
Agents Affiliated with this Home
-
Sherry Calbert

Seller's Agent in 2025
Sherry Calbert
Century 21 Select Real Estate, Inc.
(530) 514-4855
140 Total Sales
-
B
Seller's Agent in 2018
Bill Campbell
W.M. Campbell Real Estate
-
L
Buyer's Agent in 2018
Louis Diamond
eXp Realty of California, Inc.
Map
Source: California Regional Multiple Listing Service (CRMLS)
MLS Number: CH17197357
APN: 006-054-012-000
- 2716 Revere Ln
- 123 Henshaw Ave Unit 1
- 139 W Lassen Ave Unit 24
- 2740 Revere Ln
- 297 Connors Ave
- 370 E Lassen Ave Unit 60
- 370 E Lassen Ave Unit 27
- 370 E Lassen Ave Unit 1
- 89 Oak Dr
- 567 E Lassen Ave Unit 514
- 204 Mission Serra Terrace
- 2344 Porter Way
- 2909 Carlene Place
- 70 Northwood Commons Place
- 72 Northwood Commons Place
- 603 Reed Park Dr
- 3030 Silverbell Rd
- 520 Wilshire Ct
- 657 Villa Dr
- 30 Plaza Way Unit 7
