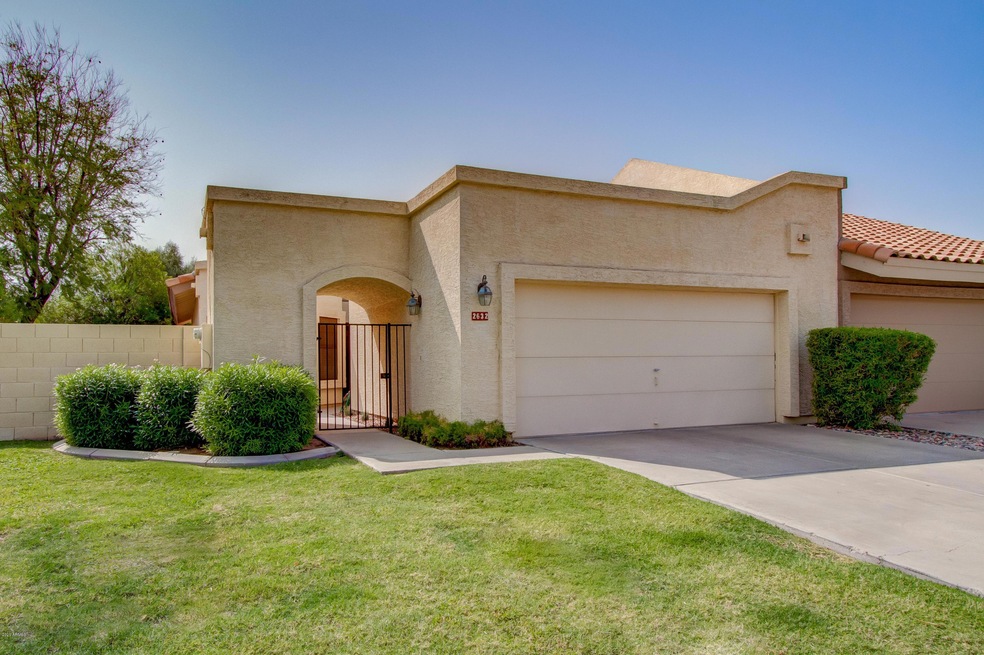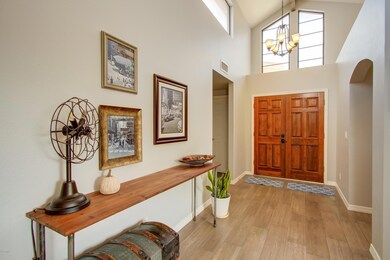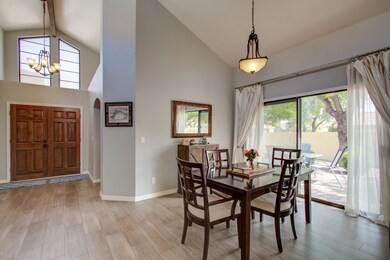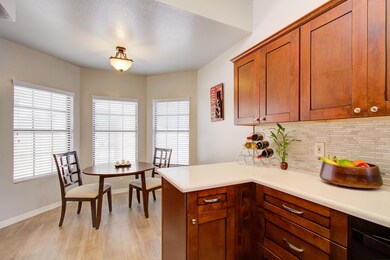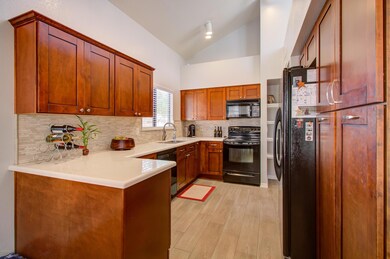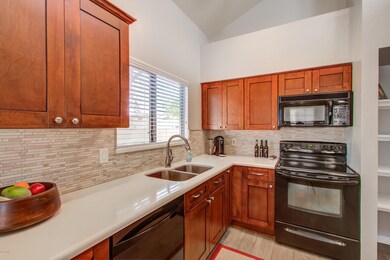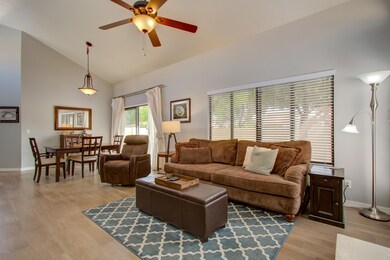
2632 N Tamarisk St Chandler, AZ 85224
Central Ridge NeighborhoodHighlights
- Vaulted Ceiling
- 1 Fireplace
- Corner Lot
- Franklin at Brimhall Elementary School Rated A
- End Unit
- Community Pool
About This Home
As of October 2020BEAUTIFUL HOME!!! GREAT LOCATION!!! GREAT VALUE!!! This lovely 2bed/2bath chandler home offers an open floor concept, wood tile flooring, newly installed roof, vaulted ceilings, plenty of natural light, quartz counter tops with custom soft closing drawers within the kitchen, and much more! You'll be located on a corner lot within the beautiful Heatherbrook Square community which offers tennis courts, community pool, and parks to enjoy. Come and view your new home today!
Townhouse Details
Home Type
- Townhome
Est. Annual Taxes
- $1,777
Year Built
- Built in 1987
Lot Details
- 5,990 Sq Ft Lot
- End Unit
- 1 Common Wall
- Block Wall Fence
- Grass Covered Lot
HOA Fees
Parking
- 2 Car Garage
- Garage Door Opener
Home Design
- Wood Frame Construction
- Tile Roof
- Foam Roof
- Stucco
Interior Spaces
- 1,405 Sq Ft Home
- 1-Story Property
- Vaulted Ceiling
- Ceiling Fan
- 1 Fireplace
- Solar Screens
- Tile Flooring
Kitchen
- Eat-In Kitchen
- <<builtInMicrowave>>
Bedrooms and Bathrooms
- 2 Bedrooms
- Primary Bathroom is a Full Bathroom
- 2 Bathrooms
- Dual Vanity Sinks in Primary Bathroom
Outdoor Features
- Covered patio or porch
- Outdoor Storage
Schools
- Pomeroy Elementary School
- Hendrix Junior High School
- Dobson High School
Utilities
- Central Air
- Heating Available
- High Speed Internet
- Cable TV Available
Additional Features
- No Interior Steps
- Property is near a bus stop
Listing and Financial Details
- Tax Lot 105
- Assessor Parcel Number 302-94-105
Community Details
Overview
- Association fees include insurance, ground maintenance, maintenance exterior
- Sentry Management Association, Phone Number (480) 820-1519
- Heatherbrook Square Association, Phone Number (480) 345-0046
- Association Phone (480) 345-0046
- Built by Ukniwn
- Heatherbrook Square Lt 1 180 Tr Aa Gg Subdivision
Amenities
- Recreation Room
Recreation
- Tennis Courts
- Community Pool
- Community Spa
- Bike Trail
Ownership History
Purchase Details
Home Financials for this Owner
Home Financials are based on the most recent Mortgage that was taken out on this home.Purchase Details
Home Financials for this Owner
Home Financials are based on the most recent Mortgage that was taken out on this home.Purchase Details
Purchase Details
Home Financials for this Owner
Home Financials are based on the most recent Mortgage that was taken out on this home.Purchase Details
Home Financials for this Owner
Home Financials are based on the most recent Mortgage that was taken out on this home.Purchase Details
Home Financials for this Owner
Home Financials are based on the most recent Mortgage that was taken out on this home.Purchase Details
Purchase Details
Home Financials for this Owner
Home Financials are based on the most recent Mortgage that was taken out on this home.Similar Homes in Chandler, AZ
Home Values in the Area
Average Home Value in this Area
Purchase History
| Date | Type | Sale Price | Title Company |
|---|---|---|---|
| Warranty Deed | $330,000 | Fidelity Natl Ttl Agcy Inc | |
| Warranty Deed | $230,000 | American Title Svc Agency Ll | |
| Interfamily Deed Transfer | -- | None Available | |
| Interfamily Deed Transfer | -- | None Available | |
| Warranty Deed | $225,000 | Security Title Agency | |
| Interfamily Deed Transfer | -- | Security Title Agency | |
| Interfamily Deed Transfer | -- | -- | |
| Warranty Deed | $119,000 | Security Title Agency |
Mortgage History
| Date | Status | Loan Amount | Loan Type |
|---|---|---|---|
| Open | $310,600 | New Conventional | |
| Closed | $313,500 | New Conventional | |
| Previous Owner | $225,834 | FHA | |
| Previous Owner | $112,500 | New Conventional | |
| Previous Owner | $89,700 | Balloon | |
| Previous Owner | $89,000 | New Conventional |
Property History
| Date | Event | Price | Change | Sq Ft Price |
|---|---|---|---|---|
| 10/31/2020 10/31/20 | Sold | $330,000 | +1.5% | $235 / Sq Ft |
| 09/27/2020 09/27/20 | Pending | -- | -- | -- |
| 09/15/2020 09/15/20 | For Sale | $325,000 | +41.3% | $231 / Sq Ft |
| 05/25/2016 05/25/16 | Sold | $230,000 | +1.3% | $164 / Sq Ft |
| 04/20/2016 04/20/16 | Pending | -- | -- | -- |
| 04/14/2016 04/14/16 | For Sale | $227,000 | -- | $162 / Sq Ft |
Tax History Compared to Growth
Tax History
| Year | Tax Paid | Tax Assessment Tax Assessment Total Assessment is a certain percentage of the fair market value that is determined by local assessors to be the total taxable value of land and additions on the property. | Land | Improvement |
|---|---|---|---|---|
| 2025 | $1,817 | $21,345 | -- | -- |
| 2024 | $1,837 | $20,329 | -- | -- |
| 2023 | $1,837 | $30,950 | $6,190 | $24,760 |
| 2022 | $1,787 | $24,610 | $4,920 | $19,690 |
| 2021 | $1,797 | $23,310 | $4,660 | $18,650 |
| 2020 | $1,777 | $22,000 | $4,400 | $17,600 |
| 2019 | $1,637 | $19,830 | $3,960 | $15,870 |
| 2018 | $1,589 | $17,660 | $3,530 | $14,130 |
| 2017 | $1,528 | $16,510 | $3,300 | $13,210 |
| 2016 | $1,495 | $16,080 | $3,210 | $12,870 |
| 2015 | $1,407 | $15,400 | $3,080 | $12,320 |
Agents Affiliated with this Home
-
Heather Valdes

Seller's Agent in 2020
Heather Valdes
Citiea
(602) 717-9183
1 in this area
25 Total Sales
-
Inna Novey

Buyer's Agent in 2020
Inna Novey
West USA Realty
(602) 672-7012
1 in this area
117 Total Sales
-
I
Buyer's Agent in 2020
Inna Ruditser
Equus Realty, LLC
-
Ryan Forger

Seller's Agent in 2016
Ryan Forger
Keller Williams Northeast Realty
(480) 206-1174
1 in this area
26 Total Sales
-
Alex Fajardo

Seller Co-Listing Agent in 2016
Alex Fajardo
Keller Williams Northeast Realty
(480) 244-3444
36 Total Sales
Map
Source: Arizona Regional Multiple Listing Service (ARMLS)
MLS Number: 6136613
APN: 302-94-105
- 2635 N El Dorado Place
- 2639 N El Dorado Place
- 2320 W El Alba Way
- 2207 W Bentrup St
- 2109 W El Alba Way
- 2818 N Yucca St
- 2727 N Price Rd Unit 6
- 2727 N Price Rd Unit 32
- 2727 N Price Rd Unit 3
- 1800 W Shawnee Dr
- 2370 W Los Arboles Place
- 2400 W Los Arboles Place
- 2381 W Los Arboles Place
- 2401 W Los Arboles Place
- 2441 W Los Arboles Place
- 2421 W Los Arboles Place
- 2050 N 90th Place
- 1976 N Lemon Tree Ln Unit 16
- 2724 W Colt Rd
- 1800 W Elliot Rd Unit 107
