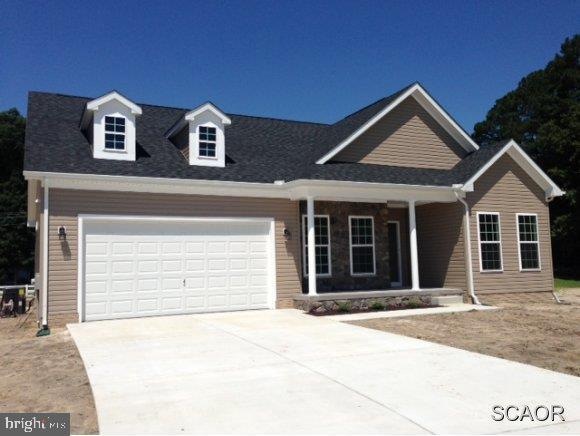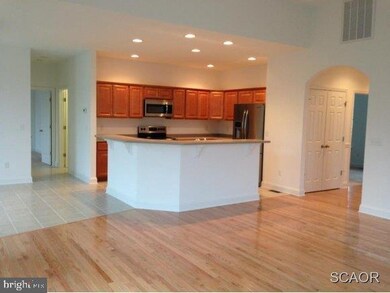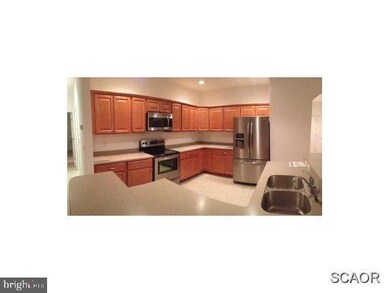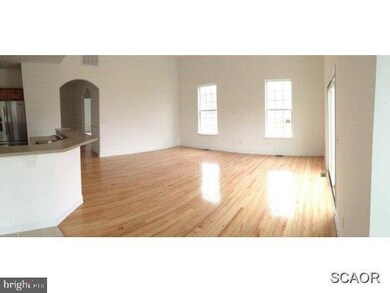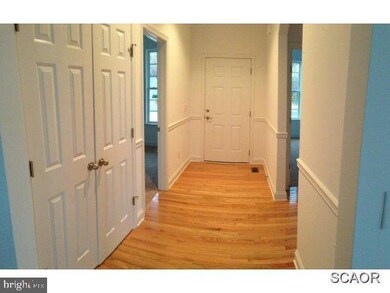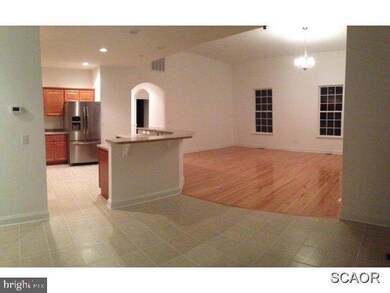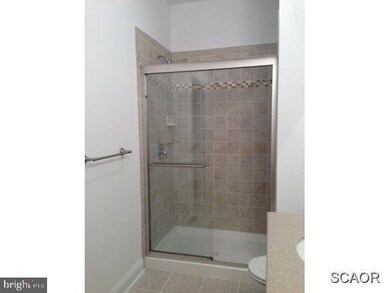
26328 Gabby Ln Unit 53 Georgetown, DE 19947
Highlights
- Newly Remodeled
- Wood Flooring
- Combination Kitchen and Living
- Colonial Architecture
- Attic
- Community Basketball Court
About This Home
As of October 2021NOW AVAILABLE. SHOW ANYTIME. Beautiful Brand New 3 Bedrm 2 Full Bath Home w/2 Car Garage and Stonefront in quiet Cul-De-Sac in Vibrant Growing Community. Please see Photo Gallery. Tremendous value for Under $200,000. Minutes to Georgetown, Milton, Millsboro, all Shopping and the Beaches.
Last Agent to Sell the Property
Berkshire Hathaway HomeServices PenFed Realty Listed on: 11/30/2012

Last Buyer's Agent
LAURA WEST
RE/MAX Realty Group Rehoboth
Home Details
Home Type
- Single Family
Est. Annual Taxes
- $930
Year Built
- Built in 2013 | Newly Remodeled
Lot Details
- 0.48 Acre Lot
- Cul-De-Sac
- Irregular Lot
- Cleared Lot
HOA Fees
- $21 Monthly HOA Fees
Home Design
- Colonial Architecture
- Rambler Architecture
- Block Foundation
- Shingle Roof
- Asphalt Roof
- Stone Siding
- Vinyl Siding
- Stick Built Home
Interior Spaces
- 1,540 Sq Ft Home
- Property has 1 Level
- Ceiling Fan
- Insulated Windows
- Insulated Doors
- Family Room
- Combination Kitchen and Living
- Breakfast Room
- Dining Room
- Crawl Space
- Attic
Kitchen
- Country Kitchen
- Electric Oven or Range
- <<selfCleaningOvenToken>>
- Range Hood
- <<microwave>>
- Ice Maker
- Dishwasher
- Disposal
Flooring
- Wood
- Carpet
- Tile or Brick
Bedrooms and Bathrooms
- 3 Bedrooms
- En-Suite Primary Bedroom
- 2 Full Bathrooms
Laundry
- Laundry Room
- Washer and Dryer Hookup
Parking
- Attached Garage
- Driveway
- Off-Street Parking
Outdoor Features
- Patio
Utilities
- Forced Air Heating System
- Heat Pump System
- Well
- Electric Water Heater
Listing and Financial Details
- Assessor Parcel Number 234-15.00-415.00-53
Community Details
Recreation
- Community Basketball Court
- Community Playground
Ownership History
Purchase Details
Home Financials for this Owner
Home Financials are based on the most recent Mortgage that was taken out on this home.Purchase Details
Home Financials for this Owner
Home Financials are based on the most recent Mortgage that was taken out on this home.Purchase Details
Home Financials for this Owner
Home Financials are based on the most recent Mortgage that was taken out on this home.Purchase Details
Purchase Details
Similar Homes in Georgetown, DE
Home Values in the Area
Average Home Value in this Area
Purchase History
| Date | Type | Sale Price | Title Company |
|---|---|---|---|
| Deed | $342,500 | None Available | |
| Deed | $210,500 | -- | |
| Deed | $210,500 | -- | |
| Deed | $19,000 | -- | |
| Deed | $19,000 | -- |
Mortgage History
| Date | Status | Loan Amount | Loan Type |
|---|---|---|---|
| Open | $325,375 | Purchase Money Mortgage | |
| Previous Owner | $214,000 | Stand Alone Refi Refinance Of Original Loan | |
| Previous Owner | $205,612 | No Value Available | |
| Previous Owner | $205,612 | No Value Available |
Property History
| Date | Event | Price | Change | Sq Ft Price |
|---|---|---|---|---|
| 10/07/2021 10/07/21 | Sold | $342,500 | +4.1% | $167 / Sq Ft |
| 08/25/2021 08/25/21 | Pending | -- | -- | -- |
| 08/23/2021 08/23/21 | For Sale | $329,000 | +63.3% | $161 / Sq Ft |
| 06/25/2013 06/25/13 | Sold | $201,500 | 0.0% | $131 / Sq Ft |
| 05/09/2013 05/09/13 | Pending | -- | -- | -- |
| 11/30/2012 11/30/12 | For Sale | $201,500 | -- | $131 / Sq Ft |
Tax History Compared to Growth
Tax History
| Year | Tax Paid | Tax Assessment Tax Assessment Total Assessment is a certain percentage of the fair market value that is determined by local assessors to be the total taxable value of land and additions on the property. | Land | Improvement |
|---|---|---|---|---|
| 2024 | $930 | $21,900 | $2,250 | $19,650 |
| 2023 | $929 | $21,900 | $2,250 | $19,650 |
| 2022 | $914 | $21,900 | $2,250 | $19,650 |
| 2021 | $887 | $21,900 | $2,250 | $19,650 |
| 2020 | $848 | $21,900 | $2,250 | $19,650 |
| 2019 | $844 | $21,900 | $2,250 | $19,650 |
| 2018 | $852 | $21,900 | $0 | $0 |
| 2017 | $859 | $21,900 | $0 | $0 |
| 2016 | $760 | $21,900 | $0 | $0 |
| 2015 | $678 | $18,900 | $0 | $0 |
| 2014 | $669 | $18,900 | $0 | $0 |
Agents Affiliated with this Home
-
Jenna Shupe

Seller's Agent in 2021
Jenna Shupe
Exit Central Realty
(302) 753-0069
4 in this area
15 Total Sales
-
Elizabeth Kapp

Buyer's Agent in 2021
Elizabeth Kapp
Long & Foster
(302) 569-0012
1 in this area
177 Total Sales
-
David T. King

Seller's Agent in 2013
David T. King
BHHS PenFed (actual)
(302) 233-5099
4 in this area
49 Total Sales
-
L
Buyer's Agent in 2013
LAURA WEST
RE/MAX
Map
Source: Bright MLS
MLS Number: 1000970108
APN: 234-15.00-415.00
- 25193 Zoar Rd
- 25767 Deauville Place
- 26039 Hidden Acres Ln
- 00004 William St
- 00003 William St
- 00002 William St
- 00001 William St
- 6 Blue Heron Dr
- 48.1 acres Morris Mill Rd
- 0 Morris Mill Rd
- 24762 Millpond Ln
- 24606 Lawson Rd
- 6 Evergreen Dr
- 24610 Stillwater Ct
- 24953 Green Fern Dr
- 24840 Mistletoe Dr
- 24577 Beaver Way
- 25951 Country Meadows Dr
- 34030 Henry's Way S
- 34614 Henry's Way S
