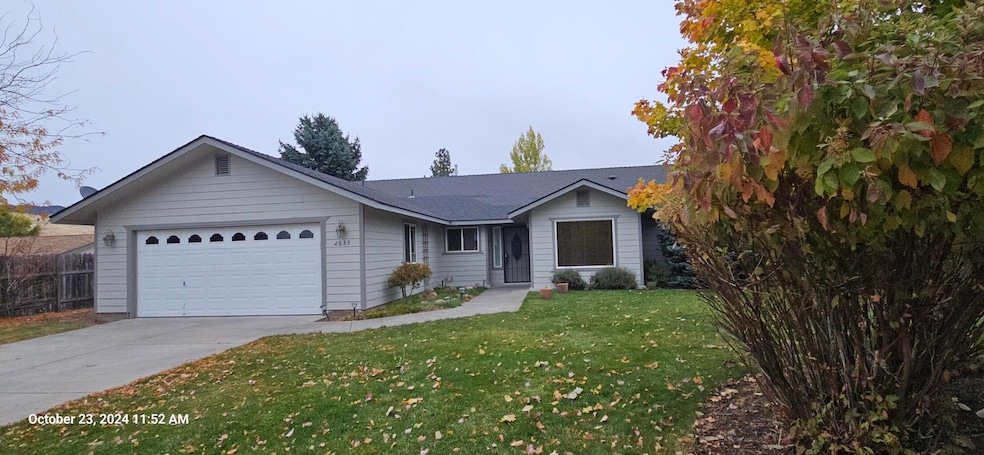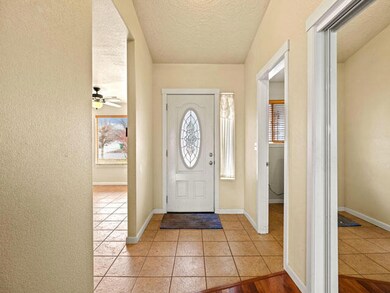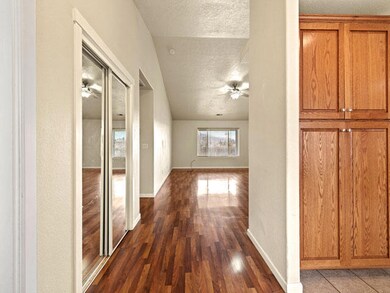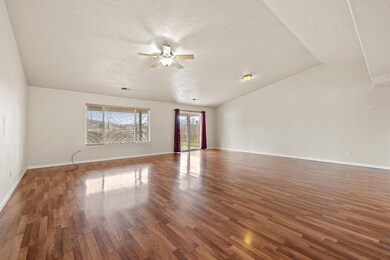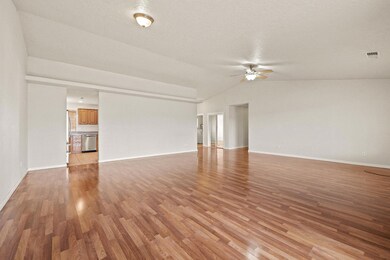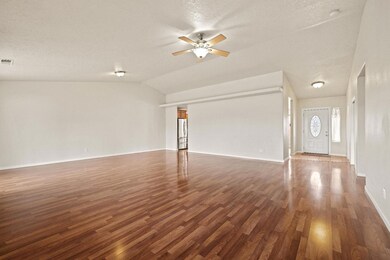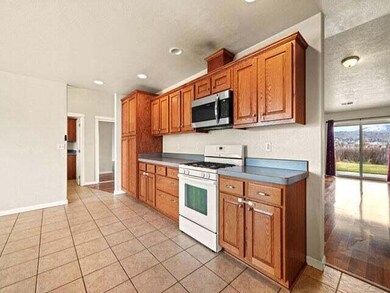
2633 Sari Dr Klamath Falls, OR 97601
Highlights
- Open Floorplan
- Mountain View
- No HOA
- Craftsman Architecture
- Great Room
- Double Vanity
About This Home
As of March 2025Super clean, turn key single story home located in the city near the Harbor Isles area of town. 3 bedrooms, 2 baths, and a nice open floor plan make this home a really excellent opportunity for the right buyer! The backyard features distant views of the hills and mountains in the distance, as well as no neighbor directly behind the home obstructing that view. Modern finishes throughout the home, and a very functional floor plan. Only minutes from the hospital, College, shopping and restaurants! The backyard is fully fenced and features a nice storage shed as well. Home also has A/C. Come see if this is the right home for you!
Last Agent to Sell the Property
Lincoln Homes Inc. License #201221395 Listed on: 02/06/2025
Home Details
Home Type
- Single Family
Est. Annual Taxes
- $2,950
Year Built
- Built in 2005
Lot Details
- 9,148 Sq Ft Lot
- Fenced
- Level Lot
Parking
- 2 Car Garage
- Garage Door Opener
- Driveway
Property Views
- Mountain
- Neighborhood
Home Design
- Craftsman Architecture
- Slab Foundation
- Frame Construction
- Composition Roof
Interior Spaces
- 2,047 Sq Ft Home
- 1-Story Property
- Open Floorplan
- Ceiling Fan
- Vinyl Clad Windows
- Great Room
- Laundry Room
Kitchen
- Range<<rangeHoodToken>>
- <<microwave>>
- Dishwasher
- Laminate Countertops
- Disposal
Flooring
- Carpet
- Laminate
- Tile
Bedrooms and Bathrooms
- 3 Bedrooms
- Walk-In Closet
- 2 Full Bathrooms
- Double Vanity
Home Security
- Carbon Monoxide Detectors
- Fire and Smoke Detector
Outdoor Features
- Patio
- Shed
Utilities
- Forced Air Heating and Cooling System
- Heating System Uses Natural Gas
- Natural Gas Connected
- Water Heater
Community Details
- No Home Owners Association
Listing and Financial Details
- Assessor Parcel Number 874679
Ownership History
Purchase Details
Home Financials for this Owner
Home Financials are based on the most recent Mortgage that was taken out on this home.Purchase Details
Purchase Details
Similar Homes in Klamath Falls, OR
Home Values in the Area
Average Home Value in this Area
Purchase History
| Date | Type | Sale Price | Title Company |
|---|---|---|---|
| Warranty Deed | $377,400 | Amerititle | |
| Quit Claim Deed | -- | None Listed On Document | |
| Warranty Deed | $250,000 | Amerititle |
Mortgage History
| Date | Status | Loan Amount | Loan Type |
|---|---|---|---|
| Open | $320,790 | New Conventional |
Property History
| Date | Event | Price | Change | Sq Ft Price |
|---|---|---|---|---|
| 03/17/2025 03/17/25 | Sold | $377,400 | +0.7% | $184 / Sq Ft |
| 02/15/2025 02/15/25 | Pending | -- | -- | -- |
| 02/06/2025 02/06/25 | Price Changed | $374,900 | 0.0% | $183 / Sq Ft |
| 02/06/2025 02/06/25 | Price Changed | $375,000 | +36.4% | $183 / Sq Ft |
| 02/06/2025 02/06/25 | For Sale | $275,000 | +48.6% | $134 / Sq Ft |
| 12/31/2012 12/31/12 | Sold | $185,000 | -2.1% | $90 / Sq Ft |
| 12/10/2012 12/10/12 | Pending | -- | -- | -- |
| 10/10/2012 10/10/12 | For Sale | $189,000 | -- | $92 / Sq Ft |
Tax History Compared to Growth
Tax History
| Year | Tax Paid | Tax Assessment Tax Assessment Total Assessment is a certain percentage of the fair market value that is determined by local assessors to be the total taxable value of land and additions on the property. | Land | Improvement |
|---|---|---|---|---|
| 2024 | $3,072 | $178,350 | -- | -- |
| 2023 | $2,950 | $178,350 | $0 | $0 |
| 2022 | $2,891 | $168,120 | $0 | $0 |
| 2021 | $2,778 | $163,230 | $0 | $0 |
| 2020 | $2,725 | $158,480 | $0 | $0 |
| 2019 | $2,655 | $153,870 | $0 | $0 |
| 2018 | $2,581 | $149,390 | $0 | $0 |
| 2017 | $2,499 | $145,040 | $0 | $0 |
| 2016 | $2,430 | $140,820 | $0 | $0 |
| 2015 | $2,350 | $140,820 | $0 | $0 |
| 2014 | $2,127 | $132,740 | $0 | $0 |
| 2013 | -- | $128,880 | $0 | $0 |
Agents Affiliated with this Home
-
Matthew Amuchastegui

Seller's Agent in 2025
Matthew Amuchastegui
Lincoln Homes Inc.
(541) 331-1887
186 Total Sales
-
Logan Nunes
L
Buyer's Agent in 2025
Logan Nunes
Keller Williams Realty Southern Oregon
(559) 786-1345
16 Total Sales
-
Randy Shaw

Seller's Agent in 2012
Randy Shaw
Coldwell Banker Holman Premier
(541) 891-8128
15 Total Sales
Map
Source: Oregon Datashare
MLS Number: 220195497
APN: R874679
- 2610 Chantal Ave
- 300 Mt Pitt St
- 2530 Berkeley St
- 341 Nosler St
- 640 Pelican St
- 2427 California Ave
- 707 W Oregon Ave
- 0 Lot 13 & 14 California Unit 220201188
- 635 Wildland Dr
- 649 Front St
- 895 Hanks St
- 455 Hanks St
- 821 Quail Point Dr
- 636 Front St
- 239 Nevada St
- 820 Quail Park Cir
- 2507 Hawkins St
- 2171 Thrall St
- 1017 Bismark St
- 1030 Bismark St
