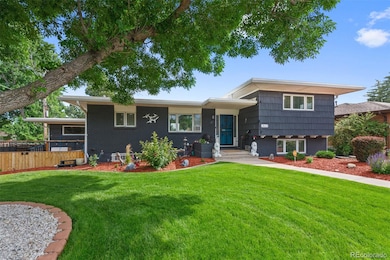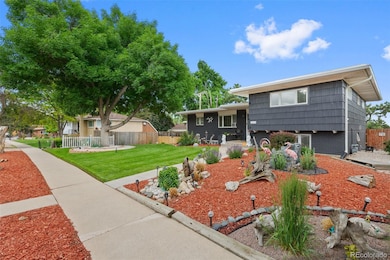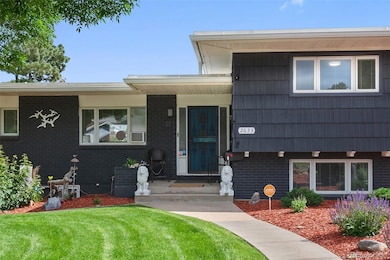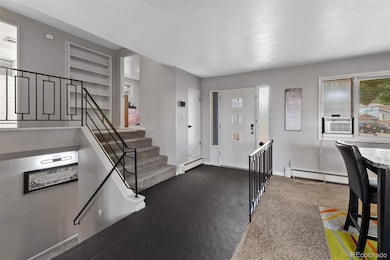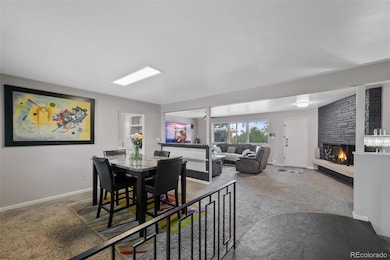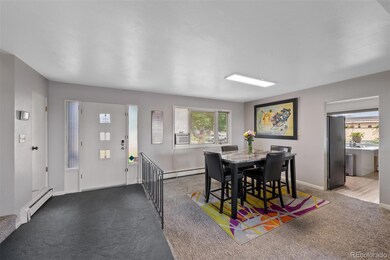
2633 Summit Dr Colorado Springs, CO 80909
Palmer Park NeighborhoodEstimated payment $2,731/month
Highlights
- Home Theater
- Midcentury Modern Architecture
- Living Room with Fireplace
- Open Floorplan
- Deck
- 4-minute walk to Audubon Park
About This Home
Spacious Mid-Century Modern Home with Exceptional Curb Appeal. Welcome to this beautifully designed Mid-Century Modern home, offering timeless style and generous living space across four levels. Step inside to a charming stone-floor entryway that leads into an inviting dining room and living room, highlighted by a stunning stone fireplace. Just off the living room, enjoy indoor-outdoor living with direct access to the main-level deck. The kitchen features crisp white cabinetry with ample storage, and all appliances are included for your convenience. Upstairs, you’ll find two well-sized bedrooms and a full bathroom. The third level offers two additional bedrooms and another full bathroom, perfect for larger households or guests. The walk-out basement adds even more versatility with a fifth bedroom or optional storage space, plus a spacious rec room complete with a second stone fireplace. Enjoy Colorado’s outdoor lifestyle in the expansive backyard—ideal for entertaining—with an outdoor grilling area and built-in fireplace. The yard also includes low-maintenance turf and a dog kennel on the side of the home. Lender offering buyers a credit of $3,000 to be used toward a rate buy down or closing costs when using preferred lender -Devin Rice at Loan Haus NMLS#- 1675815
Listing Agent
Kentwood Real Estate Cherry Creek Brokerage Email: belindac@kentwood.com,303-704-3134 License #100027341 Listed on: 06/19/2025

Co-Listing Agent
Kentwood Real Estate Cherry Creek Brokerage Email: belindac@kentwood.com,303-704-3134
Home Details
Home Type
- Single Family
Est. Annual Taxes
- $1,519
Year Built
- Built in 1959
Lot Details
- 10,657 Sq Ft Lot
- Dog Run
- Property is Fully Fenced
- Landscaped
- Property is zoned R1-6
Parking
- 2 Car Attached Garage
Home Design
- Midcentury Modern Architecture
- Slab Foundation
- Frame Construction
- Tar and Gravel Roof
- Wood Siding
Interior Spaces
- Multi-Level Property
- Open Floorplan
- Living Room with Fireplace
- 2 Fireplaces
- Dining Room
- Home Theater
Kitchen
- Oven
- Cooktop
- Microwave
- Dishwasher
- Kitchen Island
- Laminate Countertops
Flooring
- Carpet
- Stone
- Tile
- Vinyl
Bedrooms and Bathrooms
- 5 Bedrooms
- 2 Full Bathrooms
Basement
- Walk-Out Basement
- Fireplace in Basement
- Bedroom in Basement
- 1 Bedroom in Basement
Outdoor Features
- Deck
- Outdoor Water Feature
Schools
- Audubon Elementary School
- Mann Middle School
- Palmer High School
Utilities
- Mini Split Air Conditioners
- Heating System Uses Steam
- Water Heater
Community Details
- No Home Owners Association
- Highland Park Subdivision
Listing and Financial Details
- Exclusions: Rose bush in front yard will be replaced, white birds decoration on the exterior, white lions on front steps, refrigerator in the garage, two freezers, black fencing for the dog kennel, spot light & camera that face the dog kennel, and storage in garage.
- Assessor Parcel Number 64041-09-005
Map
Home Values in the Area
Average Home Value in this Area
Tax History
| Year | Tax Paid | Tax Assessment Tax Assessment Total Assessment is a certain percentage of the fair market value that is determined by local assessors to be the total taxable value of land and additions on the property. | Land | Improvement |
|---|---|---|---|---|
| 2025 | $1,519 | $31,900 | -- | -- |
| 2024 | $1,404 | $31,740 | $4,290 | $27,450 |
| 2022 | $1,316 | $23,520 | $3,180 | $20,340 |
| 2021 | $1,428 | $24,200 | $3,270 | $20,930 |
| 2020 | $1,392 | $20,510 | $2,860 | $17,650 |
| 2019 | $1,385 | $20,510 | $2,860 | $17,650 |
| 2018 | $1,220 | $16,620 | $2,300 | $14,320 |
| 2017 | $1,155 | $16,620 | $2,300 | $14,320 |
| 2016 | $907 | $15,650 | $2,390 | $13,260 |
| 2015 | $904 | $15,650 | $2,390 | $13,260 |
| 2014 | $880 | $14,630 | $2,390 | $12,240 |
Property History
| Date | Event | Price | Change | Sq Ft Price |
|---|---|---|---|---|
| 07/11/2025 07/11/25 | Price Changed | $470,000 | -1.1% | $186 / Sq Ft |
| 06/29/2025 06/29/25 | For Sale | $475,000 | 0.0% | $188 / Sq Ft |
| 06/23/2025 06/23/25 | Pending | -- | -- | -- |
| 06/19/2025 06/19/25 | For Sale | $475,000 | -- | $188 / Sq Ft |
Purchase History
| Date | Type | Sale Price | Title Company |
|---|---|---|---|
| Quit Claim Deed | -- | Chicago Title | |
| Warranty Deed | $294,900 | Legacy Title Group | |
| Warranty Deed | $257,000 | Unified Title Inc | |
| Interfamily Deed Transfer | -- | None Available | |
| Warranty Deed | $191,000 | Stewart Title | |
| Deed | -- | -- |
Mortgage History
| Date | Status | Loan Amount | Loan Type |
|---|---|---|---|
| Previous Owner | $354,000 | VA | |
| Previous Owner | $294,900 | VA | |
| Previous Owner | $200,000 | Credit Line Revolving | |
| Previous Owner | $173,000 | New Conventional | |
| Previous Owner | $179,690 | FHA | |
| Previous Owner | $133,000 | New Conventional | |
| Previous Owner | $45,000 | Credit Line Revolving | |
| Previous Owner | $25,000 | Credit Line Revolving | |
| Previous Owner | $152,800 | Unknown |
Similar Homes in Colorado Springs, CO
Source: REcolorado®
MLS Number: 4301586
APN: 64041-09-005
- 2313 Lockhaven Dr
- 2341 N Circle Dr
- 2210 Princeton Way
- 2204 Glenn Summer Rd
- 2928 Drakestone Dr
- 2106 Princeton Way
- 2043 Patrician Way
- 2615 Centre Ln
- 2028 Downing Dr
- 2533 Bennett Ave
- 3010 Drakestone Dr
- 2206 Patrician Way
- 3126 Brady Blvd
- 2540 N Chelton Rd
- 2323 Marlborough Rd
- 1822 N Circle Dr
- 1810 Yuma St
- 2595 Fairway Dr
- 3118 E La Salle St
- 2508 Pine Bluff Rd
- 2402 Patrician Way
- 2627 Robin Dr
- 1930 E La Salle St
- 2115 Lelaray St
- 1405 Bates Dr
- 3707 Lander Ln
- 1523 Tesla Dr
- 1231 Bennett Ave
- 1441 Swope Ave
- 2770 E Uintah St
- 3734 E La Salle St
- 1129 Bennett Ave
- 3755 E La Salle St
- 3835 Radiant Dr
- 3485 Rebecca Ln Unit B
- 2634 E Yampa St
- 3525 Rebecca Ln Unit C
- 3688 Parkmoor Village Dr
- 2570 E Cache La Poudre St
- 1502 E Buena Ventura St

