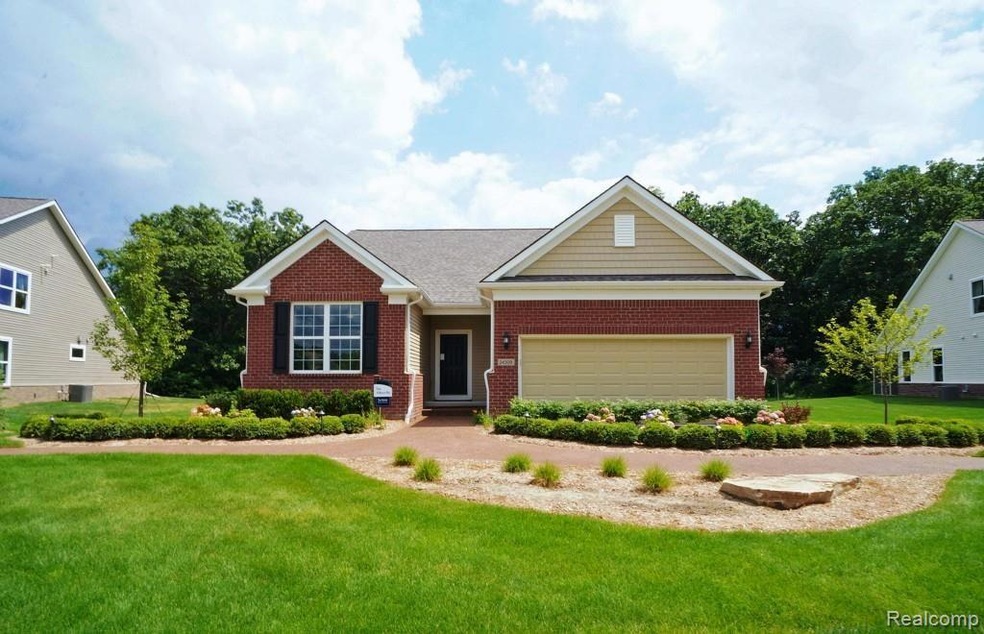
$279,900
- 2 Beds
- 2 Baths
- 1,296 Sq Ft
- 24611 Rock Lake Ct
- Flat Rock, MI
Retirement Bliss: Discover the perfect 2-bed, 2-bath condo in a highly desirable retirement community. Enjoy pools, tennis courts, a clubhouse, and a fitness center for a vibrant and active lifestyle.Modern Comfort spacious bedrooms, and an open-concept layout offer modern comfort.This turnkey condo is ready for you to embrace the retirement lifestyle you deserve.
Fatima Bzeih Keller Williams Legacy
