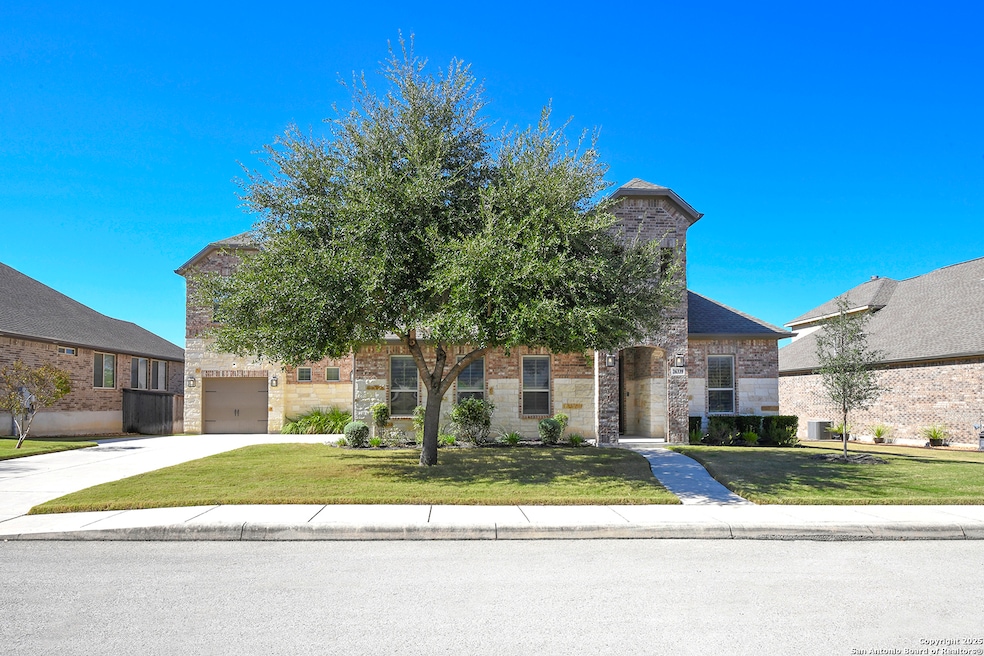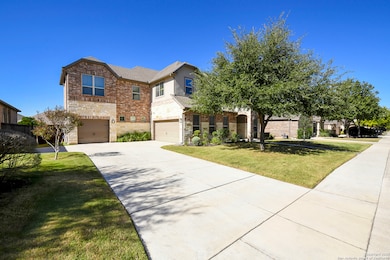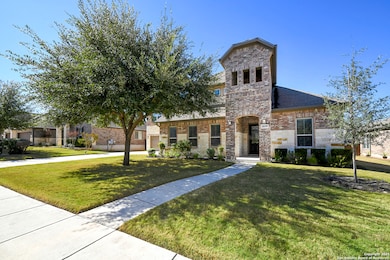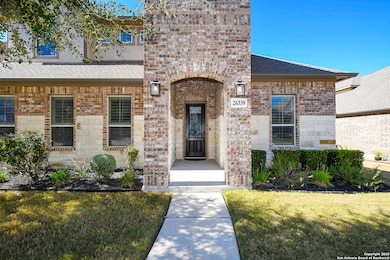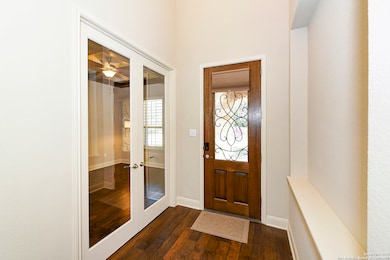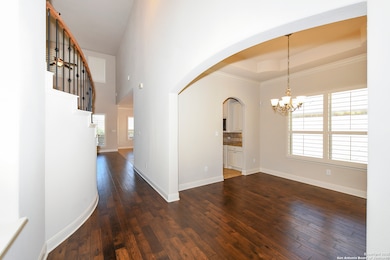26339 Tawny Way Boerne, TX 78015
Highlights
- Mature Trees
- Wood Flooring
- Solid Surface Countertops
- Fair Oaks Ranch Elementary School Rated A
- Loft
- Covered Patio or Porch
About This Home
Beautiful home in the Reserve At Old Fredericksburg Road. 4 bedrooms, 3-1/2 baths, 2 large living areas plus a study and separate media room. Gourmet kitchen with gas cooking, stainless steel appliances, granite countertops, double oven, microwave and more. Butler's pantry between kitchen and dining room. Hardwood flooring, tile and carpet. Plantation shutters throughout the home. Solar electric system, tankless water heater and Low E Windows are just a few of the green energy features. Beautiful primary suite downstairs, all other bedrooms are upstairs. Washer, dryer and refrigerator are included, along with monthly yard care, quarterly pest control and semi-annual HVAC system maintenance. 3 car garage, with one of the garages directly accessing the primary suite. Boerne ISD. Pets Negotiable. Great location with easy access to IH-10.
Home Details
Home Type
- Single Family
Est. Annual Taxes
- $10,713
Year Built
- Built in 2016
Lot Details
- 10,237 Sq Ft Lot
- Fenced
- Sprinkler System
- Mature Trees
Home Design
- Brick Exterior Construction
- Slab Foundation
- Composition Shingle Roof
- Masonry
Interior Spaces
- 3,776 Sq Ft Home
- 2-Story Property
- Ceiling Fan
- Chandelier
- Double Pane Windows
- Plantation Shutters
- Living Room with Fireplace
- Loft
Kitchen
- Eat-In Kitchen
- Walk-In Pantry
- Built-In Self-Cleaning Double Oven
- Cooktop
- Microwave
- Ice Maker
- Dishwasher
- Solid Surface Countertops
- Disposal
Flooring
- Wood
- Carpet
- Ceramic Tile
Bedrooms and Bathrooms
- 4 Bedrooms
Laundry
- Laundry Room
- Laundry on main level
- Dryer
- Washer
Home Security
- Security System Owned
- Fire and Smoke Detector
Parking
- 3 Car Attached Garage
- Garage Door Opener
Outdoor Features
- Covered Patio or Porch
Schools
- Boerne S Middle School
- Champion High School
Utilities
- Forced Air Zoned Heating and Cooling System
- Heating System Uses Natural Gas
- Tankless Water Heater
- Gas Water Heater
- Water Softener is Owned
- Cable TV Available
Community Details
- Built by Imagine Homes
- Reserve At Old Fredericksburg Road Subdivision
Listing and Financial Details
- Rent includes fees, ydmnt, pestctrl
- Assessor Parcel Number 047116540100
- Seller Concessions Not Offered
Map
Source: San Antonio Board of REALTORS®
MLS Number: 1921817
APN: 04711-654-0100
- 26651 Callaway Run
- 26214 Tawny Way
- 7807 Vejer
- 26530 Fawn Mountain
- 26111 Costa Brava
- 7621 Lorca
- 26206 Presidio Cliff
- 26910 Oleander Chase
- 26919 Camellia Trace
- 7632 Mission Summit
- 7616 Mission Summit
- 7743 Mountain Trail
- 27013 Camellia Trace
- 26815 Tulip Meadow
- 7618 Mission Point
- 26018 Hazy Hollow
- 8139 Mystic Chase
- 27214 Smokey Chase
- 8206 Claret Cup Way
- 8211 Snowdeal Ln
- 26710 Camden Chase
- 7910 Emmeline Dr
- 27027 Oleander Chase
- 7606 Paraiso Point
- 8139 Mystic Chase
- 8310 Dianthus Stead
- 7464 Paraiso Point
- 25914 Mission Bluff
- 26741 Interstate 10 W
- 25741 Two Springs
- 27610 Falls Cove
- 27447 Rio Cir
- 25623 Lost Creek Way
- 7607 Presidio Creek
- 8615 Traciney Blvd
- 7822 Ponderosa Pine
- 7719 Paraiso Crest
- 27518 Holly Grape
- 27414 Valle Bluff
- 7695 Pecos Ridge
