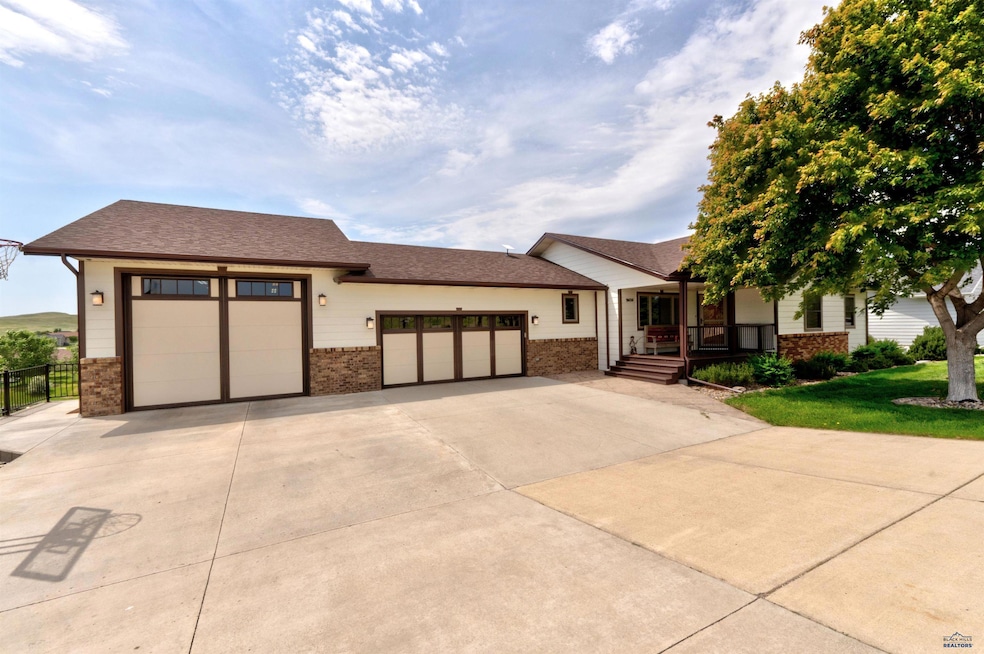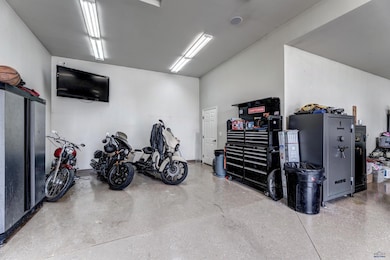
2635 Black Saddle Rd Rapid City, SD 57703
Estimated payment $4,663/month
Highlights
- Vaulted Ceiling
- Wood Flooring
- 4 Car Attached Garage
- Ranch Style House
- Neighborhood Views
- Walk-In Closet
About This Home
Step into exceptional living after just a 5 minute drive from Rapid City. This ranch style home is perfectly designed for comfort, style and functionality. The moment you arrive, you’ll be impressed by the expansive curb appeal and oversized heated and air conditioned garage—ideal for multiple vehicles, storage, or hobby space with hot and cold water lines. Inside, enjoy the elegance of engineered hardwood floors that flow throughout the main living areas, offering both durability and sophistication. The kitchen features sleek quartz countertops, stainless steel appliances, gas range, and ample space for entertaining or daily living.The luxurious primary suite is a true retreat, boasting an amazing spa-inspired bathroom with premium fixtures, dual vanities, a sauna, and a walk-in steam shower. Four spacious secondary bedrooms provide flexibility for guests, a home office, or a growing family. The two additional bathrooms are updated. The walkout basement features an expansive recreation room with built in bar, gas fireplace and reading nook under the stairs. An all-home generator ensures uninterrupted comfort and peace of mind, while the large, beautifully landscaped yard offers endless possibilities for outdoor living and recreation. This home effortlessly combines upscale amenities with practical design in a sought-after setting. Don’t miss your opportunity to own this exceptional property.
Home Details
Home Type
- Single Family
Est. Annual Taxes
- $6,124
Year Built
- Built in 2003
Lot Details
- 0.85 Acre Lot
- Lot Has A Rolling Slope
Home Design
- Ranch Style House
- Composition Roof
- Hardboard
Interior Spaces
- 3,024 Sq Ft Home
- Vaulted Ceiling
- Ceiling Fan
- Gas Fireplace
- Neighborhood Views
- Walk-Out Basement
- Fire and Smoke Detector
Kitchen
- Gas Oven or Range
- Dishwasher
- Disposal
Flooring
- Wood
- Carpet
- Tile
Bedrooms and Bathrooms
- 5 Bedrooms
- En-Suite Bathroom
- Walk-In Closet
- 3 Full Bathrooms
- Bathtub with Shower
- Shower Only
Laundry
- Laundry on main level
- Dryer
- Washer
Parking
- 4 Car Attached Garage
- Garage Door Opener
Outdoor Features
- Storage Shed
Utilities
- Forced Air Heating and Cooling System
- Septic System
Community Details
Overview
- Ranch At Black Gap, The Subdivision
Recreation
- Community Playground
Map
Home Values in the Area
Average Home Value in this Area
Tax History
| Year | Tax Paid | Tax Assessment Tax Assessment Total Assessment is a certain percentage of the fair market value that is determined by local assessors to be the total taxable value of land and additions on the property. | Land | Improvement |
|---|---|---|---|---|
| 2024 | $6,124 | $568,100 | $55,600 | $512,500 |
| 2023 | $5,777 | $522,700 | $34,900 | $487,800 |
| 2022 | $5,226 | $431,300 | $34,900 | $396,400 |
| 2021 | $4,661 | $347,500 | $34,900 | $312,600 |
| 2020 | $4,229 | $301,100 | $34,900 | $266,200 |
| 2019 | $4,291 | $305,000 | $34,900 | $270,100 |
| 2018 | $3,907 | $296,400 | $34,900 | $261,500 |
| 2017 | $3,955 | $280,800 | $34,900 | $245,900 |
| 2016 | $4,217 | $270,900 | $34,900 | $236,000 |
| 2015 | $4,217 | $284,700 | $34,900 | $249,800 |
| 2014 | $4,293 | $279,900 | $34,900 | $245,000 |
Property History
| Date | Event | Price | Change | Sq Ft Price |
|---|---|---|---|---|
| 07/18/2025 07/18/25 | Price Changed | $749,900 | -3.2% | $248 / Sq Ft |
| 06/02/2025 06/02/25 | For Sale | $774,999 | -- | $256 / Sq Ft |
Similar Homes in Rapid City, SD
Source: Black Hills Association of REALTORS®
MLS Number: 174083
APN: 0054641
- TBD Morning Star Ct Unit Block 12 Lot 16
- 11526 Black Gap Ct
- 2376 Vantage Point Ct
- 23784 Mulligan Mile
- 1200 Duffer Dr
- 1285 Duffer Dr
- 4846 Papillon Dr
- 3042 Rombauer Dr
- 6794 Abelia St
- 6574 Receda St
- 6562 Receda St
- 3123 Caymus Dr
- 6548 Receda St
- 8513 Healing Way
- 6470 Receda St
- 6154 Green Tree Dr
- 6323 Felicia St
- Lot 26 E Catron Blvd Unit Shelby and Preakness
- 1719 Moon Meadows Dr
- 5102 Shelby Ave
- Lot 7 E Stumer Rd
- 4924 Shelby Ave
- 5053 Shelby Ave
- 2915 Marlin Dr
- 2901 Jayhawks Way
- 230 Stumer Rd
- 4815 5th St
- 1410 Catron Blvd
- 4010 Elm Ave
- 4131 Winfield St
- 2015 Hope Ct
- 415 E Minnesota St
- 2038 Promise Rd
- 1900 Fox Rd
- 823 E Elk St
- 3276 Jim St
- Lot A S Valley Dr
- 3638 5th St






