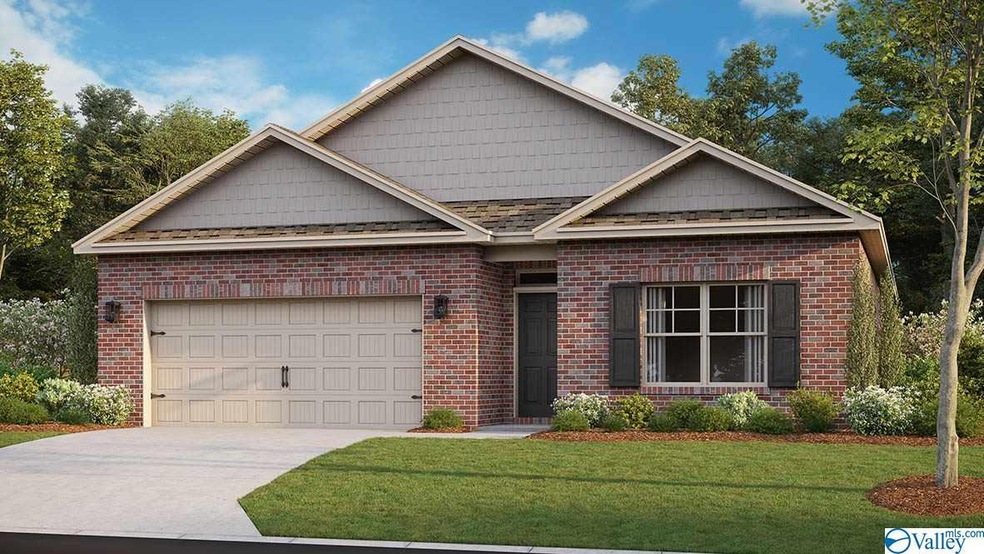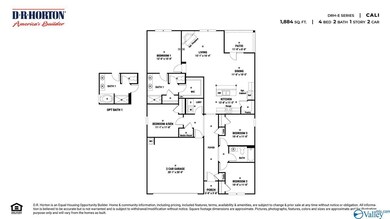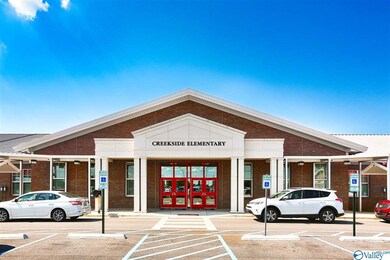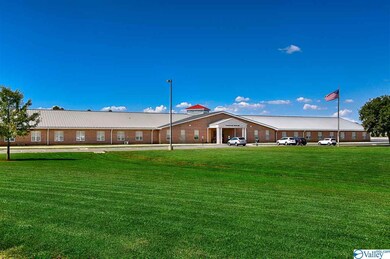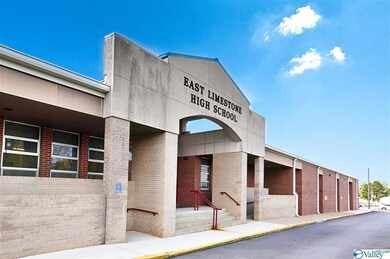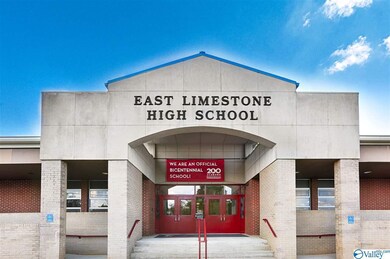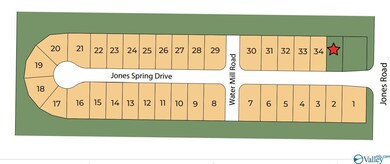
26357 Jones Spring Dr Athens, AL 35613
Highlights
- Home Under Construction
- Home Energy Rating Service (HERS) Rated Property
- Home Security System
- Creekside Elementary School Rated A-
- Double Pane Windows
- Central Heating and Cooling System
About This Home
As of April 2024Under Construction-THIS HOME IS UNDER CONSTRUCTION AND CAN CLOSE IN JUNE 2021. You’re sure to love this beautiful new home with lots of living space! This floor plan offers a luxurious and finished look to the home. Add to that add a truly grand entrance. The house chef will enjoy this kitchen with lots of g counter-top space, a large island, and walk-in pantry! The 9ft ceiling in the spacious family room is another impressive feature your guests are sure to take note of. You’ll love the master suite and the rev. wood floors in common areas. Builder will contribute 1.5% of total home cost towards closing cost with preferred lender, DHI Mortgage. see agent for details.
Last Agent to Sell the Property
Meekel Buchannon
DHI Realty License #96496 Listed on: 03/02/2021

Home Details
Home Type
- Single Family
Est. Annual Taxes
- $918
HOA Fees
- $21 Monthly HOA Fees
Home Design
- Home Under Construction
- Slab Foundation
Interior Spaces
- 1,884 Sq Ft Home
- Property has 1 Level
- Double Pane Windows
- Home Security System
Kitchen
- Oven or Range
- <<microwave>>
- Dishwasher
- Disposal
Bedrooms and Bathrooms
- 4 Bedrooms
- 2 Full Bathrooms
- Low Flow Plumbing Fixtures
Schools
- East Middle Elementary School
- East Limestone High School
Utilities
- Central Heating and Cooling System
- Thermostat
- Water Heater
Additional Features
- Home Energy Rating Service (HERS) Rated Property
- Lot Dimensions are 60 x 135
Listing and Financial Details
- Tax Lot 25
- Assessor Parcel Number 089.070.61.30.00.1.001.174
Community Details
Overview
- Jones Springs Home Owner Association
- Built by DR HORTON
- Jones Spring Subdivision
Amenities
- Common Area
Ownership History
Purchase Details
Home Financials for this Owner
Home Financials are based on the most recent Mortgage that was taken out on this home.Purchase Details
Home Financials for this Owner
Home Financials are based on the most recent Mortgage that was taken out on this home.Similar Homes in Athens, AL
Home Values in the Area
Average Home Value in this Area
Purchase History
| Date | Type | Sale Price | Title Company |
|---|---|---|---|
| Warranty Deed | $245,000 | Attorney Only | |
| Warranty Deed | $233,240 | None Available |
Mortgage History
| Date | Status | Loan Amount | Loan Type |
|---|---|---|---|
| Previous Owner | $226,243 | Construction |
Property History
| Date | Event | Price | Change | Sq Ft Price |
|---|---|---|---|---|
| 06/03/2024 06/03/24 | Off Market | $233,240 | -- | -- |
| 04/29/2024 04/29/24 | Sold | $245,000 | -14.0% | $133 / Sq Ft |
| 03/31/2024 03/31/24 | Pending | -- | -- | -- |
| 03/29/2024 03/29/24 | For Sale | $285,000 | +22.2% | $155 / Sq Ft |
| 05/28/2021 05/28/21 | Sold | $233,240 | 0.0% | $124 / Sq Ft |
| 03/08/2021 03/08/21 | Pending | -- | -- | -- |
| 03/02/2021 03/02/21 | For Sale | $233,240 | -- | $124 / Sq Ft |
Tax History Compared to Growth
Tax History
| Year | Tax Paid | Tax Assessment Tax Assessment Total Assessment is a certain percentage of the fair market value that is determined by local assessors to be the total taxable value of land and additions on the property. | Land | Improvement |
|---|---|---|---|---|
| 2024 | $918 | $32,380 | $0 | $0 |
| 2023 | $948 | $31,360 | $0 | $0 |
| 2022 | $759 | $26,080 | $0 | $0 |
| 2021 | $200 | $6,660 | $0 | $0 |
Agents Affiliated with this Home
-
Meghan Mclaughlin

Seller's Agent in 2024
Meghan Mclaughlin
Capstone Realty
(256) 431-2821
54 Total Sales
-
Mark Barofsky

Seller Co-Listing Agent in 2024
Mark Barofsky
Capstone Realty
(256) 345-3853
121 Total Sales
-
M
Seller's Agent in 2021
Meekel Buchannon
DHI Realty
Map
Source: ValleyMLS.com
MLS Number: 1775687
APN: 0902090001025000
- 26283 Pepper Rd
- 26409 Pepper Rd
- 16911 Ted Childs Dr
- 26333 Kennesaw Bluff Dr
- 16593 Ted Childs Dr
- 26773 Kyle Ln
- 26804 Kyle Ln
- 26785 Kyle Ln
- 16605 Ted Childs Dr
- 16708 Demi Dr
- 16665 Demi Dr
- 16624 Ted Childs Dr
- 26828 Kyle Ln
- 16722 Demi Dr
- 16629 Ted Childs Dr
- 16656 Ted Childs Dr
- 16645 Ted Childs Dr
- 16653 Ted Childs Dr
- 26910 Kyle Ln
- 16821 Demi Dr
