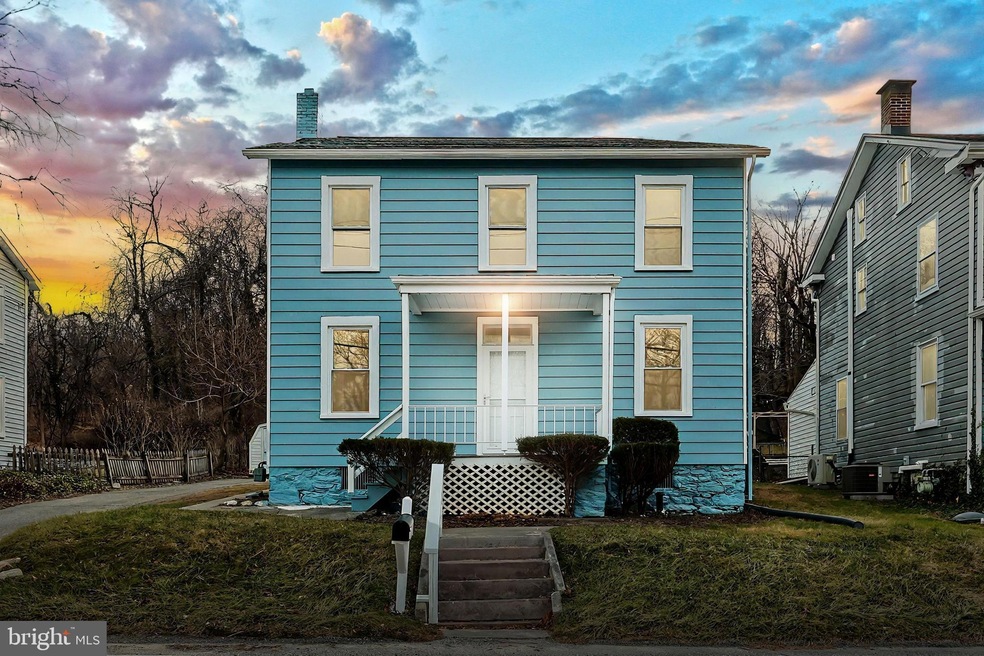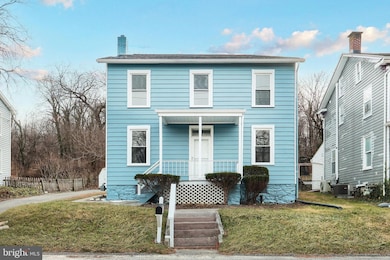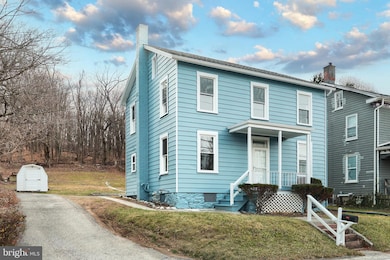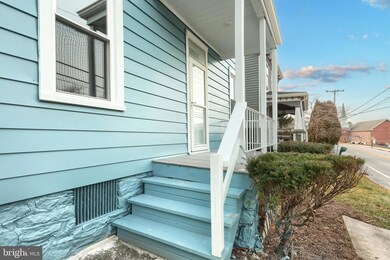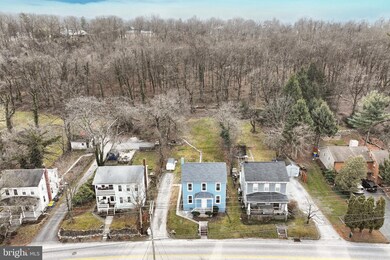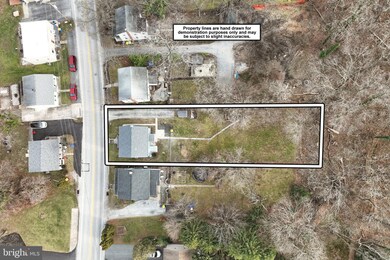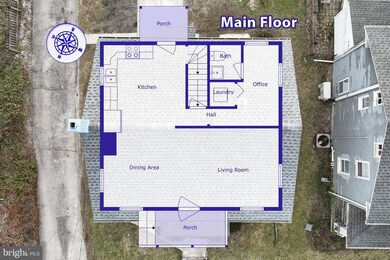
2637 N Sherman St York, PA 17406
Springettsbury Township NeighborhoodHighlights
- Open Floorplan
- Colonial Architecture
- Attic
- Central York High School Rated A-
- Partially Wooded Lot
- No HOA
About This Home
As of February 2025This 3-bedroom, 2.5-bath colonial home, originally built in 1900, has been fully renovated. With new finishes throughout, this house is move-in ready and waiting for your personal touch.
The main level features an open floor plan with updated flooring and a functional layout. The fully renovated kitchen includes brand-new cabinets and modern appliances, offering a fresh space for cooking and gathering. Adjacent, the dining area is perfect for family meals or casual entertaining. The home also features a convenient half-bath on the main level, a dedicated laundry area, and a bonus room that's perfect for an in-home office.
Upstairs, the primary bedroom features a walk-in closet and an en-suite bath with a contemporary design.
there are two additional bedrooms and a brand-new full bathroom as well.
Outside, the backyard is a blank slate with room for gardening, play, or relaxing on a small patio. Located in a Central School District with easy access to schools, shopping, and local amenities, this home offers all the benefits of modern living in a charming, historic package. Conveniently located near Routes 83 and 30 for easy commutes to Harrisburg, Lancaster or Baltimore.
The renovations also include a new roof, new windows throughout, new light fixtures throughout, new central a/c, and updated plumbing and electric.
All the hard work is done—come make this beautifully renovated house your home!
Last Agent to Sell the Property
Realty One Group Generations License #RS362985 Listed on: 01/09/2025

Home Details
Home Type
- Single Family
Est. Annual Taxes
- $3,180
Year Built
- Built in 1900 | Remodeled in 2024
Lot Details
- 10,019 Sq Ft Lot
- Partially Wooded Lot
- Backs to Trees or Woods
- Back Yard
Parking
- Off-Street Parking
Home Design
- Colonial Architecture
- Poured Concrete
- Architectural Shingle Roof
- Aluminum Siding
- Vinyl Siding
Interior Spaces
- 1,296 Sq Ft Home
- Property has 2 Levels
- Open Floorplan
- Crown Molding
- Recessed Lighting
- Combination Dining and Living Room
- Den
- Vinyl Flooring
- Stacked Washer and Dryer
- Attic
- Unfinished Basement
Kitchen
- <<builtInRangeToken>>
- <<builtInMicrowave>>
- Ice Maker
- Dishwasher
- Stainless Steel Appliances
Bedrooms and Bathrooms
- 3 Bedrooms
- En-Suite Primary Bedroom
- En-Suite Bathroom
- Walk-In Closet
- <<tubWithShowerToken>>
- Walk-in Shower
Outdoor Features
- Patio
- Shed
- Porch
Schools
- Central York High School
Utilities
- Forced Air Heating and Cooling System
- Natural Gas Water Heater
Community Details
- No Home Owners Association
- Pleasureville Subdivision
Listing and Financial Details
- Tax Lot 0033
- Assessor Parcel Number 46-000-10-0033-00-00000
Ownership History
Purchase Details
Home Financials for this Owner
Home Financials are based on the most recent Mortgage that was taken out on this home.Purchase Details
Home Financials for this Owner
Home Financials are based on the most recent Mortgage that was taken out on this home.Purchase Details
Home Financials for this Owner
Home Financials are based on the most recent Mortgage that was taken out on this home.Purchase Details
Similar Homes in York, PA
Home Values in the Area
Average Home Value in this Area
Purchase History
| Date | Type | Sale Price | Title Company |
|---|---|---|---|
| Deed | $269,900 | None Listed On Document | |
| Deed | $269,900 | None Listed On Document | |
| Deed | $140,000 | None Listed On Document | |
| Deed | $74,900 | None Available | |
| Quit Claim Deed | $4,500 | -- |
Mortgage History
| Date | Status | Loan Amount | Loan Type |
|---|---|---|---|
| Open | $269,900 | VA | |
| Closed | $269,900 | VA | |
| Previous Owner | $71,155 | New Conventional |
Property History
| Date | Event | Price | Change | Sq Ft Price |
|---|---|---|---|---|
| 02/24/2025 02/24/25 | Sold | $269,900 | 0.0% | $208 / Sq Ft |
| 01/26/2025 01/26/25 | Pending | -- | -- | -- |
| 01/09/2025 01/09/25 | For Sale | $269,900 | +92.8% | $208 / Sq Ft |
| 08/15/2024 08/15/24 | Sold | $140,000 | +41.6% | $108 / Sq Ft |
| 07/22/2024 07/22/24 | Pending | -- | -- | -- |
| 07/18/2024 07/18/24 | For Sale | $98,900 | +32.0% | $76 / Sq Ft |
| 09/02/2016 09/02/16 | Sold | $74,900 | -4.6% | $58 / Sq Ft |
| 06/27/2016 06/27/16 | Pending | -- | -- | -- |
| 04/04/2016 04/04/16 | For Sale | $78,500 | -- | $61 / Sq Ft |
Tax History Compared to Growth
Tax History
| Year | Tax Paid | Tax Assessment Tax Assessment Total Assessment is a certain percentage of the fair market value that is determined by local assessors to be the total taxable value of land and additions on the property. | Land | Improvement |
|---|---|---|---|---|
| 2025 | $3,573 | $102,130 | $36,760 | $65,370 |
| 2024 | $3,002 | $102,130 | $36,760 | $65,370 |
| 2023 | $6,341 | $102,130 | $36,760 | $65,370 |
| 2022 | $6,304 | $102,130 | $36,760 | $65,370 |
| 2021 | $6,130 | $102,130 | $36,760 | $65,370 |
| 2020 | $5,985 | $102,130 | $36,760 | $65,370 |
| 2019 | $2,801 | $102,130 | $36,760 | $65,370 |
| 2018 | $2,742 | $102,130 | $36,760 | $65,370 |
| 2017 | $2,637 | $102,130 | $36,760 | $65,370 |
| 2016 | $0 | $102,130 | $36,760 | $65,370 |
| 2015 | -- | $102,130 | $36,760 | $65,370 |
| 2014 | -- | $102,130 | $36,760 | $65,370 |
Agents Affiliated with this Home
-
Noelle Wilson

Seller's Agent in 2025
Noelle Wilson
Realty One Group Generations
(410) 302-0094
6 in this area
33 Total Sales
-
Jimmy Kurnik
J
Buyer's Agent in 2025
Jimmy Kurnik
The Exchange Real Estate Company LLC
(717) 881-5436
2 in this area
16 Total Sales
-
Rick Smith

Seller's Agent in 2024
Rick Smith
Berkshire Hathaway HomeServices Homesale Realty
(717) 757-7811
9 in this area
199 Total Sales
-
Drew Smith

Seller Co-Listing Agent in 2024
Drew Smith
Berkshire Hathaway HomeServices Homesale Realty
(717) 542-1207
8 in this area
158 Total Sales
-
Eric Axe

Seller's Agent in 2016
Eric Axe
Century 21 Dale Realty Co.
(717) 309-0853
134 Total Sales
Map
Source: Bright MLS
MLS Number: PAYK2073984
APN: 46-000-10-0033.00-00000
- 2605 N Sherman St
- 2634 Sheridan Rd
- 2467 Pleasant View Dr
- 1150 Kalreda Rd
- 2123 N Sherman St
- 2570 Mount Zion Rd
- 1620 Valley Vista Dr
- 2230 Live Oak Ln
- 466 Marion Rd Unit 466
- 2301 Sunny Hill Cir
- 2324 Sunny Hill Cir
- 404 Marion Rd Unit 404
- 420 Marion Rd Unit 420
- 725 Mount Herman Blvd
- 2279 Friesian Rd
- 2271 Friesian Rd
- 2263 Friesian Rd
- 613 Rishel Dr
- 2255 Friesian Rd
- 0 Glen Mary Model at Eagles View Unit PAYK2010270
