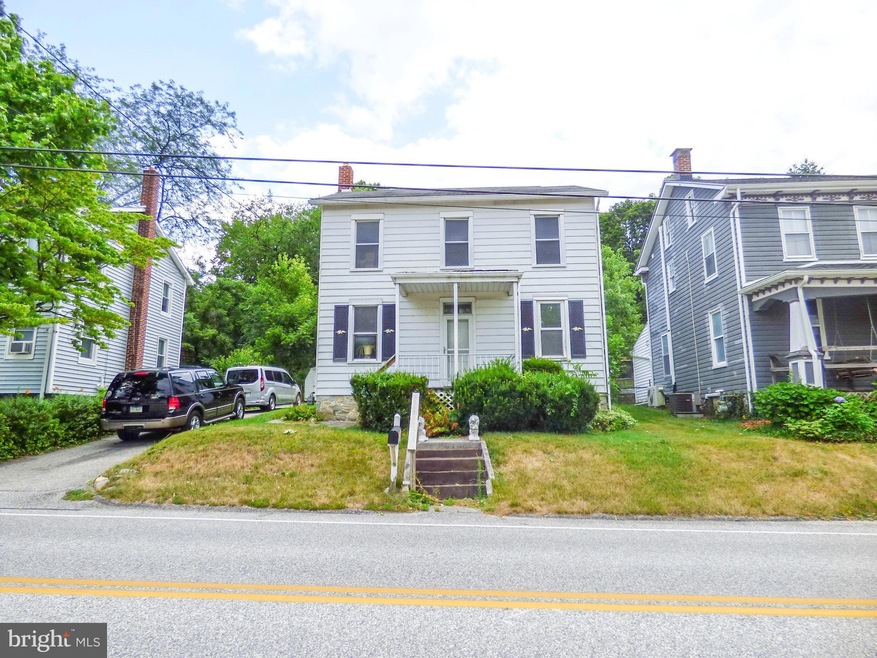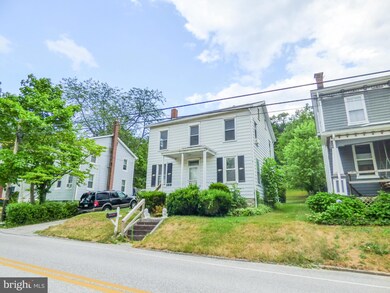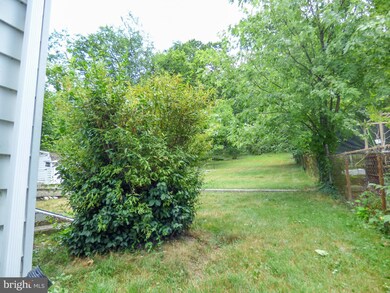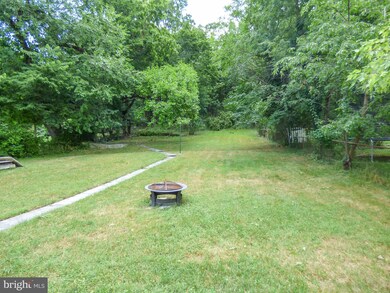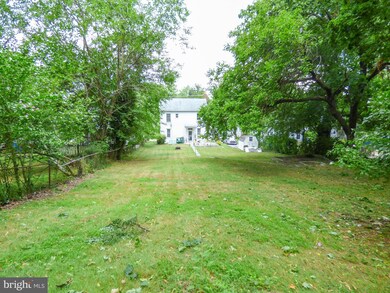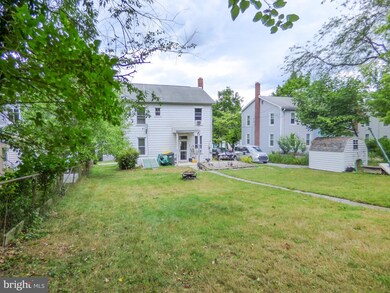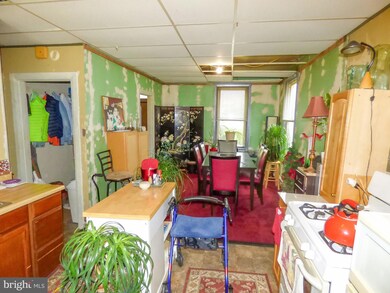
2637 N Sherman St York, PA 17406
Springettsbury Township NeighborhoodHighlights
- View of Trees or Woods
- Colonial Architecture
- Attic
- Central York High School Rated A-
- Backs to Trees or Woods
- No HOA
About This Home
As of February 2025Are you a flipper? Are you looking for a place that needs some real sweat equity to shine? Do you ‘get’ that a place needing work equals cash in your pocket if you have the skills? Then check out this great opportunity! The big ticket items of this property are ready to go! Brand new gas furnace, brand new 40 gallon gas water heater, updated 100 AMP circuit breaker in a quality Square D panel, professionally installed insulated attic by Columbia Gas, Insulated Bilco door to the basement, 1 replacement dual pane maintenance free window to the rear of the home, insulation installed between the walls by Columbia Gas, every circuit corrected & grounded as per homeowner. Check out all the new wiring! The 2nd floor full bath & the 2nd floor bedroom were completely remodeled too! The remainder of the 2nd floor & the 1st floor remain to be completed. There is even a full bath on the 1st floor too! Both baths have tile floors. This home even have 2 types of heat - either natural gas forced hot air OR electric radiator heat controllable room by room. This home has a large deep backyard which backs to woods & is located in a great location close to Rt 30 & I 83! Don’t miss out on this 2 bedroom, potentially 3 bedroom home with 2 full baths & tons of potential!
Last Agent to Sell the Property
Berkshire Hathaway HomeServices Homesale Realty Listed on: 07/18/2024

Home Details
Home Type
- Single Family
Est. Annual Taxes
- $3,180
Year Built
- Built in 1900 | Remodeled in 2020
Lot Details
- 9,849 Sq Ft Lot
- Infill Lot
- Northeast Facing Home
- Chain Link Fence
- Sloped Lot
- Backs to Trees or Woods
- Back and Front Yard
- Property is in below average condition
Home Design
- Colonial Architecture
- Fixer Upper
- Permanent Foundation
- Plaster Walls
- Asphalt Roof
- Aluminum Siding
- Vinyl Siding
Interior Spaces
- Property has 2.5 Levels
- Paneling
- Double Pane Windows
- Replacement Windows
- Insulated Windows
- Living Room
- Combination Kitchen and Dining Room
- Den
- Storage Room
- Views of Woods
- Fire and Smoke Detector
- Attic
Kitchen
- Country Kitchen
- <<OvenToken>>
- Dishwasher
Flooring
- Carpet
- Tile or Brick
- Vinyl
Bedrooms and Bathrooms
- 3 Bedrooms
Laundry
- Dryer
- Washer
Unfinished Basement
- Basement Fills Entire Space Under The House
- Walk-Up Access
- Interior and Exterior Basement Entry
- Laundry in Basement
Parking
- 3 Parking Spaces
- 3 Driveway Spaces
- Off-Street Parking
Outdoor Features
- Shed
Utilities
- Window Unit Cooling System
- Forced Air Heating System
- Radiant Heating System
- 100 Amp Service
- Natural Gas Water Heater
- Phone Available
- Cable TV Available
Community Details
- No Home Owners Association
Listing and Financial Details
- Tax Lot 0033
- Assessor Parcel Number 46-000-10-0033-00-00000
Ownership History
Purchase Details
Home Financials for this Owner
Home Financials are based on the most recent Mortgage that was taken out on this home.Purchase Details
Home Financials for this Owner
Home Financials are based on the most recent Mortgage that was taken out on this home.Purchase Details
Home Financials for this Owner
Home Financials are based on the most recent Mortgage that was taken out on this home.Purchase Details
Similar Homes in York, PA
Home Values in the Area
Average Home Value in this Area
Purchase History
| Date | Type | Sale Price | Title Company |
|---|---|---|---|
| Deed | $269,900 | None Listed On Document | |
| Deed | $269,900 | None Listed On Document | |
| Deed | $140,000 | None Listed On Document | |
| Deed | $74,900 | None Available | |
| Quit Claim Deed | $4,500 | -- |
Mortgage History
| Date | Status | Loan Amount | Loan Type |
|---|---|---|---|
| Open | $269,900 | VA | |
| Closed | $269,900 | VA | |
| Previous Owner | $71,155 | New Conventional |
Property History
| Date | Event | Price | Change | Sq Ft Price |
|---|---|---|---|---|
| 02/24/2025 02/24/25 | Sold | $269,900 | 0.0% | $208 / Sq Ft |
| 01/26/2025 01/26/25 | Pending | -- | -- | -- |
| 01/09/2025 01/09/25 | For Sale | $269,900 | +92.8% | $208 / Sq Ft |
| 08/15/2024 08/15/24 | Sold | $140,000 | +41.6% | $108 / Sq Ft |
| 07/22/2024 07/22/24 | Pending | -- | -- | -- |
| 07/18/2024 07/18/24 | For Sale | $98,900 | +32.0% | $76 / Sq Ft |
| 09/02/2016 09/02/16 | Sold | $74,900 | -4.6% | $58 / Sq Ft |
| 06/27/2016 06/27/16 | Pending | -- | -- | -- |
| 04/04/2016 04/04/16 | For Sale | $78,500 | -- | $61 / Sq Ft |
Tax History Compared to Growth
Tax History
| Year | Tax Paid | Tax Assessment Tax Assessment Total Assessment is a certain percentage of the fair market value that is determined by local assessors to be the total taxable value of land and additions on the property. | Land | Improvement |
|---|---|---|---|---|
| 2025 | $3,573 | $102,130 | $36,760 | $65,370 |
| 2024 | $3,002 | $102,130 | $36,760 | $65,370 |
| 2023 | $6,341 | $102,130 | $36,760 | $65,370 |
| 2022 | $6,304 | $102,130 | $36,760 | $65,370 |
| 2021 | $6,130 | $102,130 | $36,760 | $65,370 |
| 2020 | $5,985 | $102,130 | $36,760 | $65,370 |
| 2019 | $2,801 | $102,130 | $36,760 | $65,370 |
| 2018 | $2,742 | $102,130 | $36,760 | $65,370 |
| 2017 | $2,637 | $102,130 | $36,760 | $65,370 |
| 2016 | $0 | $102,130 | $36,760 | $65,370 |
| 2015 | -- | $102,130 | $36,760 | $65,370 |
| 2014 | -- | $102,130 | $36,760 | $65,370 |
Agents Affiliated with this Home
-
Noelle Wilson

Seller's Agent in 2025
Noelle Wilson
Realty One Group Generations
(410) 302-0094
6 in this area
33 Total Sales
-
Jimmy Kurnik
J
Buyer's Agent in 2025
Jimmy Kurnik
The Exchange Real Estate Company LLC
(717) 881-5436
2 in this area
16 Total Sales
-
Rick Smith

Seller's Agent in 2024
Rick Smith
Berkshire Hathaway HomeServices Homesale Realty
(717) 757-7811
9 in this area
199 Total Sales
-
Drew Smith

Seller Co-Listing Agent in 2024
Drew Smith
Berkshire Hathaway HomeServices Homesale Realty
(717) 542-1207
8 in this area
158 Total Sales
-
Eric Axe

Seller's Agent in 2016
Eric Axe
Century 21 Dale Realty Co.
(717) 309-0853
134 Total Sales
Map
Source: Bright MLS
MLS Number: PAYK2065214
APN: 46-000-10-0033.00-00000
- 2605 N Sherman St
- 2634 Sheridan Rd
- 2467 Pleasant View Dr
- 1150 Kalreda Rd
- 2123 N Sherman St
- 2570 Mount Zion Rd
- 1620 Valley Vista Dr
- 2230 Live Oak Ln
- 466 Marion Rd Unit 466
- 2301 Sunny Hill Cir
- 2324 Sunny Hill Cir
- 404 Marion Rd Unit 404
- 420 Marion Rd Unit 420
- 725 Mount Herman Blvd
- 2279 Friesian Rd
- 2271 Friesian Rd
- 2263 Friesian Rd
- 613 Rishel Dr
- 2255 Friesian Rd
- 0 Glen Mary Model at Eagles View Unit PAYK2010270
