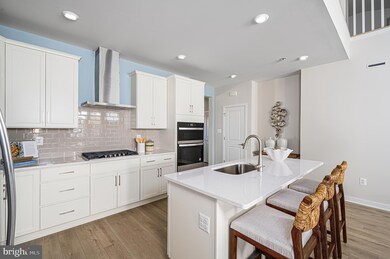
2638 Fairlight Dr Middletown, DE 19709
Odessa NeighborhoodHighlights
- Fitness Center
- Senior Living
- Traditional Architecture
- New Construction
- Clubhouse
- Loft
About This Home
As of April 2025**The Taylor Model is complete!! Take a tour today!** Welcome to Middletown’s newest active adult new construction community, The Venue at Winchelsea. *About the home*: Move-in ready! You will love this two-story, townhome that is designed to promote low-maintenance living with a sophisticated twist. As you enter, you’re greeted by a dedicated study, perfect for a home office, as well as a first floor laundry room. The well-equipped kitchen features modern stainless steel appliances, sleek quartz countertops, and plenty of cabinetry, making it perfect for storing all of your culinary needs. Dinners are a breeze, with your wall oven, and gas cooktop. The kitchen flows seamlessly into a spacious dining and living area, ideal for hosting friends or enjoying a cozy movie night. An included patio is the perfect space to unwind and overlook Middletown's stunning farm lands. The first floor owner's suite, provides a peaceful retreat with its private bathroom and large walk-in closet, giving you all the space and comfort you need. Upstairs, Two additional bedrooms, a spacious loft, and full bathroom, are a perfect space to give guests privacy. Set up your new home consultation today!
*About the community*: Venue at Winchelsea is the perfect community for your forever home, boasting a 5,400 square foot clubhouse, pickleball courts, tennis courts, bocce, a swimming pool, fitness center, and so much more! Included lawn care, snow removal, trash and recycling, gives you the ability to spend your free time doing your favorite things!
*Pictures are artist renderings and for representational purposes only. Please see New Home Consultant for details. Taxes to be assessed after settlement. If using a Realtor: the agent's client must acknowledge on their first interaction with Lennar that they are being represented by a Realtor, and the Realtor must accompany their client on their first visit. *
For appointments and open houses, please visit the model home at 2405 Greyfriar Loop.
Townhouse Details
Home Type
- Townhome
Year Built
- Built in 2025 | New Construction
Lot Details
- Property is in excellent condition
HOA Fees
- $200 Monthly HOA Fees
Parking
- 2 Car Attached Garage
- 1 Driveway Space
- Front Facing Garage
Home Design
- Traditional Architecture
- Slab Foundation
- Stone Siding
- Vinyl Siding
Interior Spaces
- 2,443 Sq Ft Home
- Property has 2 Levels
- Ceiling Fan
- Loft
Bedrooms and Bathrooms
Utilities
- Central Heating and Cooling System
- Cooling System Utilizes Natural Gas
- Tankless Water Heater
Community Details
Overview
- Senior Living
- $1,500 Capital Contribution Fee
- Association fees include lawn maintenance, snow removal
- Senior Community | Residents must be 55 or older
- Venue At Winchelsea Subdivision, Taylor Floorplan
Amenities
- Common Area
- Clubhouse
Recreation
- Tennis Courts
- Fitness Center
- Community Pool
Pet Policy
- Limit on the number of pets
- Dogs and Cats Allowed
Similar Homes in Middletown, DE
Home Values in the Area
Average Home Value in this Area
Property History
| Date | Event | Price | Change | Sq Ft Price |
|---|---|---|---|---|
| 04/15/2025 04/15/25 | Sold | $457,869 | 0.0% | $187 / Sq Ft |
| 03/15/2025 03/15/25 | Pending | -- | -- | -- |
| 03/10/2025 03/10/25 | For Sale | $457,869 | -- | $187 / Sq Ft |
Tax History Compared to Growth
Tax History
| Year | Tax Paid | Tax Assessment Tax Assessment Total Assessment is a certain percentage of the fair market value that is determined by local assessors to be the total taxable value of land and additions on the property. | Land | Improvement |
|---|---|---|---|---|
| 2023 | -- | -- | -- | -- |
Agents Affiliated with this Home
-
David Vasso
D
Seller's Agent in 2025
David Vasso
Atlantic Five Realty
(856) 424-3339
66 in this area
177 Total Sales
-
Katina Geralis

Buyer's Agent in 2025
Katina Geralis
EXP Realty, LLC
(302) 383-5412
21 in this area
572 Total Sales
Map
Source: Bright MLS
MLS Number: DENC2077290
- 2918 Cordwainers Ln
- 3132 Pett Level Dr
- 2913 Cordwainers Ln
- 3112 Pett Level Dr
- 2907 Cordwainers Ln
- 2661 Fairlight Dr
- 2670 Fairlight Dr
- 2810 Armoury Ln
- 2668 Fairlight Dr
- 2905 Cordwainers Ln
- 2702 Tea Tree Ln
- 2636 Fairlight Dr
- 2405 Greyfriar Loop
- 2405 Greyfriar Loop
- 2405 Greyfriar Loop
- 2405 Greyfriar Loop
- 2405 Greyfriar Loop
- 2405 Greyfriar Loop
- 2405 Greyfriar Loop
- 2405 Greyfriar Loop






