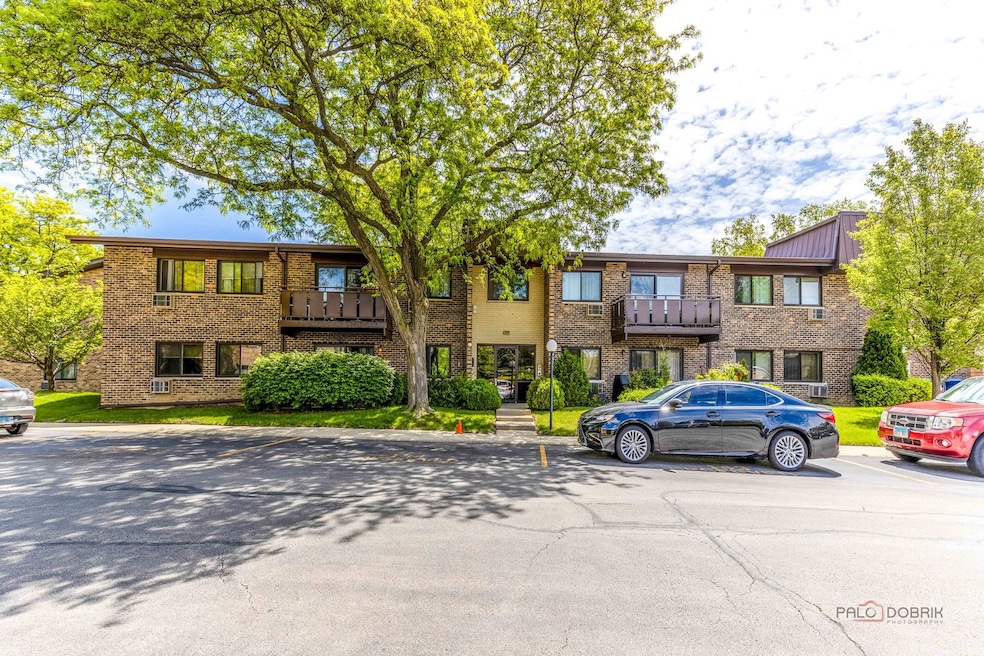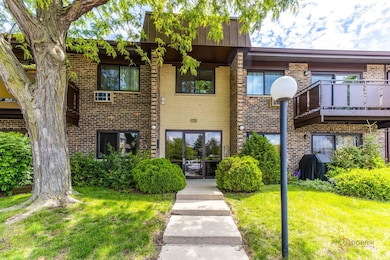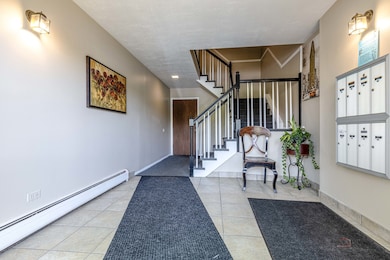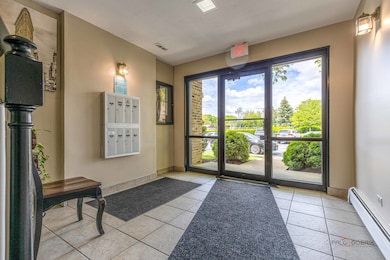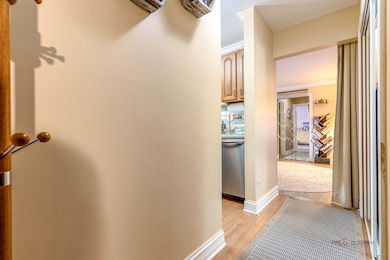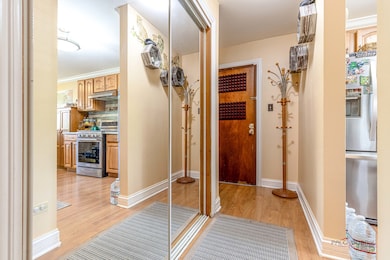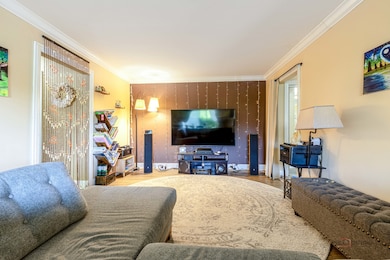
2638 N Windsor Dr Unit 169 Arlington Heights, IL 60004
Estimated payment $1,955/month
Highlights
- Wood Flooring
- Community Pool
- Patio
- Ivy Hill Elementary School Rated A-
- Stainless Steel Appliances
- Resident Manager or Management On Site
About This Home
THE BEST DEAL AT WINDSOR WOODS! GORGEOUS, 2 BEDROOMS, 2 BATHROOMS CONDO. PERGO FLOORS LR, DR & HALL AREA, AND ENGINEERING FLOORS IN THE BEDROOMS. WALK OUT YOUR PATIO TO POOL. ASSOCIATION INCLUDES PARKING (#175), HEAT, GAS, WATER, OUTDOOR POOL, PARTY ROOM, CLUBHOUSE, SNOW REMOVAL, SCAVENGER and EXTERIOR MAINTENANCE. NEW WINDOWS INCLUDED SLIDING DOOR TO THE PRIVATE PATIO. NEW STOVE, DISHWASHER , A/C UNITS, JUST PAINTED T/O, NEW BATHROOMS SINKS AND TOILET BOWLS. HUGE MASTER BEDROOM W/WALK-IN CLOSET. SHOWS LIKE A MODEL! PERFECT CONDITION. CLOSE TO HIGHWAYS, SHOPPING, DINING & LAKE ARLINGTON. JUST ONE BLOCK AWAY FROM THE POPULAR CAMELOT COMMUNITY CENTER (indoor track, basketball court, outside park and pool). NO DOGS ALLOWED BUT CATS, FISH AND BIRDS ARE WELCOME. CONVENIENT PARKING SPOT IN FRONT OF THE BUILDING. NO RENTALS ALLOWED.
Property Details
Home Type
- Condominium
Est. Annual Taxes
- $3,700
Year Built
- Built in 1975 | Remodeled in 2019
HOA Fees
- $457 Monthly HOA Fees
Home Design
- Brick Exterior Construction
- Asphalt Roof
- Concrete Perimeter Foundation
Interior Spaces
- 1,200 Sq Ft Home
- 2-Story Property
- Family Room
- Combination Dining and Living Room
- Laundry Room
Kitchen
- Dishwasher
- Stainless Steel Appliances
- Disposal
Flooring
- Wood
- Laminate
Bedrooms and Bathrooms
- 2 Bedrooms
- 2 Potential Bedrooms
- 2 Full Bathrooms
Parking
- 1 Parking Space
- Driveway
- Parking Included in Price
- Assigned Parking
Outdoor Features
- Patio
Schools
- Ivy Hill Elementary School
- Thomas Middle School
- Buffalo Grove High School
Utilities
- Baseboard Heating
- Heating System Uses Steam
- Lake Michigan Water
- Cable TV Available
Listing and Financial Details
- Homeowner Tax Exemptions
Community Details
Overview
- Association fees include heat, water, gas, parking, insurance, clubhouse, pool, exterior maintenance, lawn care, scavenger, snow removal
- 8 Units
- Manager Association, Phone Number (847) 870-0877
- Windsor Woods Subdivision, Condo Floorplan
- Property managed by WINDSOR WOODS
Amenities
- Coin Laundry
- Community Storage Space
Recreation
- Community Pool
Pet Policy
- Limit on the number of pets
- Cats Allowed
- Breed Restrictions
Security
- Resident Manager or Management On Site
Map
Home Values in the Area
Average Home Value in this Area
Tax History
| Year | Tax Paid | Tax Assessment Tax Assessment Total Assessment is a certain percentage of the fair market value that is determined by local assessors to be the total taxable value of land and additions on the property. | Land | Improvement |
|---|---|---|---|---|
| 2024 | $3,700 | $13,515 | $3,282 | $10,233 |
| 2023 | $3,563 | $13,515 | $3,282 | $10,233 |
| 2022 | $3,563 | $13,515 | $3,282 | $10,233 |
| 2021 | $3,275 | $10,880 | $372 | $10,508 |
| 2020 | $3,190 | $10,880 | $372 | $10,508 |
| 2019 | $3,185 | $12,129 | $372 | $11,757 |
| 2018 | $2,338 | $8,012 | $298 | $7,714 |
| 2017 | $2,311 | $8,012 | $298 | $7,714 |
| 2016 | $2,155 | $8,012 | $298 | $7,714 |
| 2015 | $2,181 | $7,386 | $1,417 | $5,969 |
| 2014 | $2,117 | $7,386 | $1,417 | $5,969 |
| 2013 | $2,372 | $8,490 | $1,417 | $7,073 |
Property History
| Date | Event | Price | Change | Sq Ft Price |
|---|---|---|---|---|
| 07/15/2025 07/15/25 | For Sale | $214,900 | +59.3% | $179 / Sq Ft |
| 08/06/2018 08/06/18 | Sold | $134,900 | 0.0% | $112 / Sq Ft |
| 06/22/2018 06/22/18 | Pending | -- | -- | -- |
| 05/17/2018 05/17/18 | For Sale | $134,900 | 0.0% | $112 / Sq Ft |
| 05/15/2018 05/15/18 | Off Market | $134,900 | -- | -- |
| 04/25/2018 04/25/18 | For Sale | $134,900 | -- | $112 / Sq Ft |
Purchase History
| Date | Type | Sale Price | Title Company |
|---|---|---|---|
| Warranty Deed | $135,000 | Advisors Title Network Llc | |
| Warranty Deed | -- | Attorney | |
| Deed | -- | -- | |
| Quit Claim Deed | -- | Attorney | |
| Quit Claim Deed | -- | None Available | |
| Warranty Deed | $125,000 | Git | |
| Legal Action Court Order | $101,500 | None Available | |
| Interfamily Deed Transfer | -- | Multiple | |
| Warranty Deed | $175,000 | Heritage Title Company | |
| Warranty Deed | -- | -- | |
| Interfamily Deed Transfer | -- | -- | |
| Quit Claim Deed | -- | -- |
Mortgage History
| Date | Status | Loan Amount | Loan Type |
|---|---|---|---|
| Open | $119,000 | New Conventional | |
| Closed | $128,155 | New Conventional | |
| Previous Owner | $84,150 | No Value Available | |
| Previous Owner | -- | No Value Available | |
| Previous Owner | $100,000 | Unknown | |
| Previous Owner | $140,000 | Unknown | |
| Previous Owner | $35,000 | Stand Alone Second | |
| Previous Owner | $131,850 | No Value Available | |
| Previous Owner | $98,000 | Unknown | |
| Previous Owner | $15,000 | Stand Alone Second | |
| Previous Owner | $54,000 | No Value Available |
Similar Homes in the area
Source: Midwest Real Estate Data (MRED)
MLS Number: 12420975
APN: 03-17-201-025-1169
- 1205 E Hintz Rd Unit 206
- 2642 N Windsor Dr Unit 102
- 1418 E Waverly Dr
- 1509 E Eton Dr
- 2425 N Drury Ln
- 907 E Crabtree Dr
- 1775 Lakeview Dr Unit D
- 1910 E Crabtree Dr
- 1702 Lakeview Dr Unit 21513
- 709 Carriageway Dr
- 3026 N Stratford Rd
- 696 Stanford Ln
- 496 S Navajo Trail Unit 24104
- 1424 E Jonquil Cir
- 2315 N Arlington Heights Rd
- 1610 Chippewa Trail Unit 21205
- 727 Lakeside Circle Dr Unit 2
- 1738 E Jonquil Terrace
- 682 Lakeside Circle Dr Unit 2
- 3228 N Volz Dr E
- 2734 N Buffalo Grove Rd
- 415 E Circle Hill Dr
- 1415 E Rosehill Dr
- 3401 N Carriageway Dr Unit 307
- 2102 E Robinhood Ln
- 641 Hapsfield Ln Unit 304
- 272 Scott St
- 650 W Rand Rd
- 3400 N Old Arlington Heights Rd Unit 408
- 3400 N Old Arlington Heights Rd Unit 306
- 243 Old Oak Ct W Unit 207
- 1519 N Windsor Dr Unit 310
- 1533 Baldwin Ct
- 115 Old Oak Ct E Unit 803
- 680 White Pine Rd
- 1511 N Windsor Dr Unit 305
- 1 Villa Verde Dr Unit 302
- 39 Berkshire Dr
- 313 W Happfield Dr
- 607 W Maude Ave
