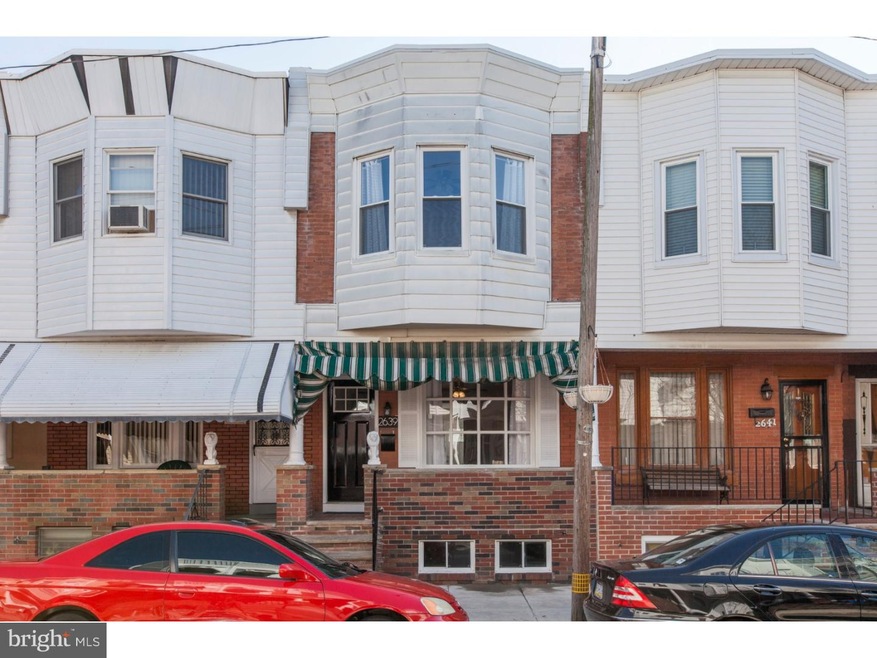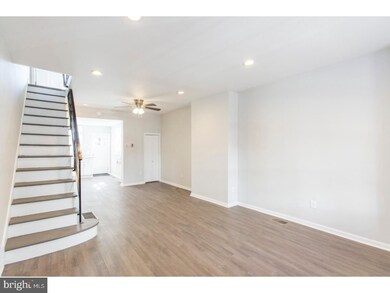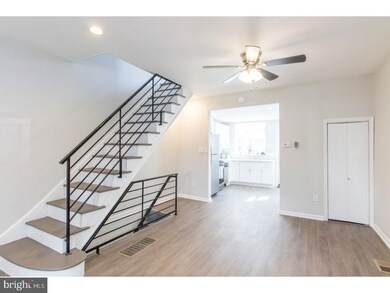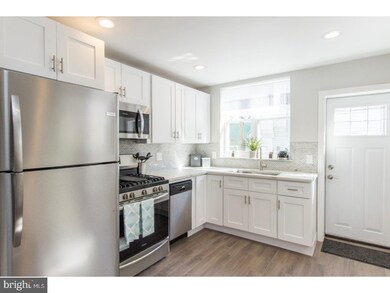
2639 S Sartain St Philadelphia, PA 19148
South Philadelphia East NeighborhoodHighlights
- Traditional Architecture
- 5-minute walk to Oregon
- Skylights
- Wood Flooring
- No HOA
- Porch
About This Home
As of April 2025Welcome home to 2639 Sartain Street in Philadelphia. This 3 bedroom, 1 bath, 1090 square foot home has been completely renovated and is move-in ready! A charming covered front porch provides tons of curb appeal. The open floor plan flows seamlessly from the living room, to the dining room and kitchen. Modern railing helps make the space feel even more open and grand. Gorgeous, engineered, ash-toned wood floors are throughout the first and second floors. You'll love cooking in the sun filled kitchen with quartz counters, glass tile backsplash, white shaker cabinets, stainless steel appliances, gas cooking and access to the back patio. The second floor offers 3 spacious bedrooms which share a beautiful hall bath. There is plenty of room for storage in the full, unfinished basement. New windows, HVAC and hot water heater. Located in the heart of South Philadelphia and within close proximity to public transportation and I-95.
Last Buyer's Agent
BHHS Fox & Roach At the Harper, Rittenhouse Square License #RS311011

Townhouse Details
Home Type
- Townhome
Est. Annual Taxes
- $2,242
Year Built
- Built in 1925
Lot Details
- 708 Sq Ft Lot
- Lot Dimensions are 14x50
- Property is in good condition
Home Design
- Traditional Architecture
- Wood Siding
Interior Spaces
- 1,090 Sq Ft Home
- Property has 2 Levels
- Ceiling height of 9 feet or more
- Ceiling Fan
- Skylights
- Replacement Windows
- Bay Window
- Living Room
- Dining Room
- Wood Flooring
Kitchen
- Butlers Pantry
- <<selfCleaningOvenToken>>
- <<builtInRangeToken>>
- <<builtInMicrowave>>
- Dishwasher
- Disposal
Bedrooms and Bathrooms
- 3 Bedrooms
- En-Suite Primary Bedroom
- 1 Full Bathroom
Unfinished Basement
- Basement Fills Entire Space Under The House
- Laundry in Basement
Parking
- On-Street Parking
- Rented or Permit Required
Outdoor Features
- Patio
- Porch
Utilities
- Forced Air Heating and Cooling System
- Heating System Uses Gas
- Natural Gas Water Heater
Community Details
- No Home Owners Association
Listing and Financial Details
- Tax Lot 185
- Assessor Parcel Number 394210900
Ownership History
Purchase Details
Home Financials for this Owner
Home Financials are based on the most recent Mortgage that was taken out on this home.Purchase Details
Home Financials for this Owner
Home Financials are based on the most recent Mortgage that was taken out on this home.Purchase Details
Home Financials for this Owner
Home Financials are based on the most recent Mortgage that was taken out on this home.Purchase Details
Similar Homes in Philadelphia, PA
Home Values in the Area
Average Home Value in this Area
Purchase History
| Date | Type | Sale Price | Title Company |
|---|---|---|---|
| Deed | $279,000 | Keystone Title Services | |
| Deed | $256,000 | None Available | |
| Deed | $127,000 | None Available | |
| Interfamily Deed Transfer | -- | None Available |
Mortgage History
| Date | Status | Loan Amount | Loan Type |
|---|---|---|---|
| Open | $13,950 | No Value Available | |
| Open | $270,630 | New Conventional | |
| Previous Owner | $252,000 | New Conventional | |
| Previous Owner | $251,363 | FHA | |
| Previous Owner | $1,000,000 | Commercial | |
| Previous Owner | $50,000 | Credit Line Revolving |
Property History
| Date | Event | Price | Change | Sq Ft Price |
|---|---|---|---|---|
| 04/30/2025 04/30/25 | Sold | $279,000 | 0.0% | $256 / Sq Ft |
| 03/27/2025 03/27/25 | Pending | -- | -- | -- |
| 03/17/2025 03/17/25 | For Sale | $279,000 | +9.0% | $256 / Sq Ft |
| 04/24/2018 04/24/18 | Sold | $256,000 | +0.4% | $235 / Sq Ft |
| 03/25/2018 03/25/18 | Pending | -- | -- | -- |
| 03/21/2018 03/21/18 | For Sale | $254,998 | -- | $234 / Sq Ft |
Tax History Compared to Growth
Tax History
| Year | Tax Paid | Tax Assessment Tax Assessment Total Assessment is a certain percentage of the fair market value that is determined by local assessors to be the total taxable value of land and additions on the property. | Land | Improvement |
|---|---|---|---|---|
| 2025 | $4,446 | $328,000 | $65,600 | $262,400 |
| 2024 | $4,446 | $328,000 | $65,600 | $262,400 |
| 2023 | $4,446 | $317,600 | $63,520 | $254,080 |
| 2022 | $2,080 | $272,600 | $63,520 | $209,080 |
| 2021 | $2,710 | $0 | $0 | $0 |
| 2020 | $2,710 | $0 | $0 | $0 |
| 2019 | $2,501 | $0 | $0 | $0 |
| 2018 | $2,242 | $0 | $0 | $0 |
| 2017 | $2,242 | $0 | $0 | $0 |
| 2016 | $2,222 | $0 | $0 | $0 |
| 2015 | $2,027 | $0 | $0 | $0 |
| 2014 | -- | $151,300 | $12,956 | $138,344 |
| 2012 | -- | $12,672 | $1,301 | $11,371 |
Agents Affiliated with this Home
-
Sarah Frangos

Seller's Agent in 2025
Sarah Frangos
BHHS Fox & Roach
(267) 994-3389
4 in this area
25 Total Sales
-
Laura Seaman

Buyer's Agent in 2025
Laura Seaman
Coldwell Banker Realty
(267) 997-1148
2 in this area
71 Total Sales
-
Tracy Slowik

Seller's Agent in 2018
Tracy Slowik
Compass RE
(484) 571-7938
71 Total Sales
-
Mia Palatano

Seller Co-Listing Agent in 2018
Mia Palatano
Compass RE
(484) 929-3585
56 Total Sales
Map
Source: Bright MLS
MLS Number: 1000292032
APN: 394210900
- 2645 S Sartain St
- 2601 S 12th St
- 2554 S Sartain St
- 2551 S Sartain St
- 2633 S Iseminger St
- 1219 Mollbore Terrace
- 2643 S Alder St
- 2539 S 11th St
- 2555 S Warnock St
- 2654 S Iseminger St
- 2537 S Camac St
- 2528 S Jessup St
- 2611 S Alder St
- 2613 S 13th St
- 2515 S Sartain St
- 2549 S Alder St
- 2544 S 10th St
- 2614 S Hutchinson St
- 2529 S 13th St
- 2654 S Percy St






