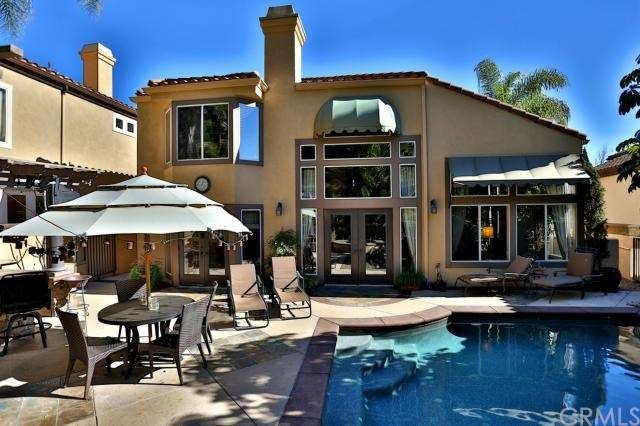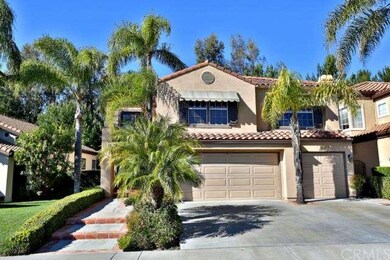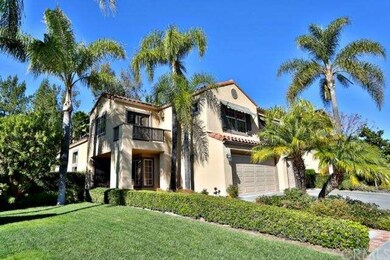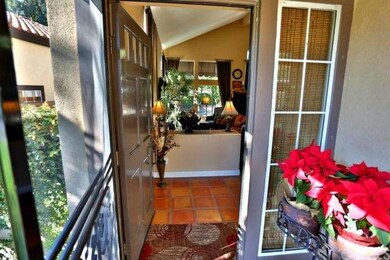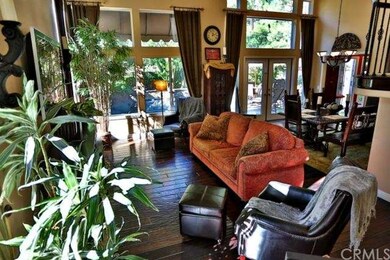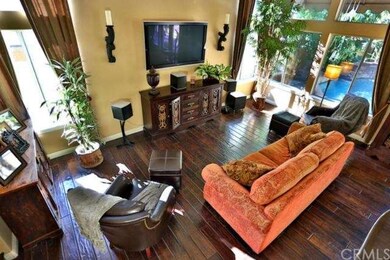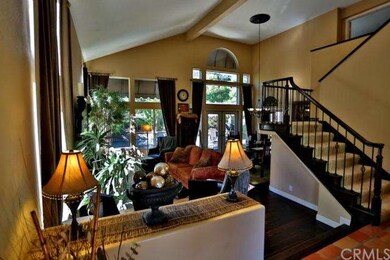
26395 Marsala Way Mission Viejo, CA 92692
Highlights
- Pebble Pool Finish
- Primary Bedroom Suite
- Open Floorplan
- Bathgate Elementary School Rated A
- Updated Kitchen
- Fireplace in Primary Bedroom
About This Home
As of March 2015If Resort style living is what you are looking for this home has it all. Located on a single loaded street it has beautiful curb appeal on a 5800 plus sq.ft. lot. In the sought after Bellagio Model 3 in the Califia tract of South Mission Viejo. Enter the front doors into this magnificent Mediterranean style home with dramatic soaring ceilings. Beautiful fireplace in this large living room with custom built-ins and flat screen TV. Two sets of French doors that lead you out to a fabulous private Resort style backyard. Beautiful pebble tech pool and spa with a custom made built in entertainment center with BBQ and custom seating area for all your outdoor entertainment. Beautifully landscaped with lush tropical plants. Large open kitchen with newly upgraded counters and custom built center island with bar height seating for casual dining. Family also has a fireplace with custom built ins there as well. Main floor bedroom/den with its own 3/4 bath. Dramatic wrought iron stair rail leads you upstairs to a large Master bedroom retreat with fireplace. Large walk In closet. Bonus room is open with custom made bookshelves and built ins. Two additional large bedrooms, one with French doors leading to a small balcony. 3 car garage. New water heater.
Last Agent to Sell the Property
Coast to Canyon Real Estate License #01230012 Listed on: 12/12/2014
Last Buyer's Agent
Marta Thomas
Keller Williams Realty License #01302477

Home Details
Home Type
- Single Family
Est. Annual Taxes
- $10,047
Year Built
- Built in 1993
Lot Details
- 5,807 Sq Ft Lot
- Landscaped
- Paved or Partially Paved Lot
- Level Lot
- Front and Back Yard Sprinklers
- Private Yard
- Lawn
- Back and Front Yard
HOA Fees
- $102 Monthly HOA Fees
Parking
- 3 Car Direct Access Garage
- Parking Available
- Garage Door Opener
- Driveway
Home Design
- Mediterranean Architecture
- Turnkey
- Slab Foundation
- Stucco
Interior Spaces
- 2,809 Sq Ft Home
- 2-Story Property
- Open Floorplan
- Built-In Features
- Bar
- Dry Bar
- Crown Molding
- Cathedral Ceiling
- Double Pane Windows
- Awning
- Formal Entry
- Family Room with Fireplace
- Family Room Off Kitchen
- Living Room with Fireplace
- Dining Room
- Storage
Kitchen
- Updated Kitchen
- Open to Family Room
- Breakfast Bar
- Double Self-Cleaning Convection Oven
- Gas Oven
- Six Burner Stove
- Gas Range
- Range Hood
- <<microwave>>
- Water Line To Refrigerator
- Dishwasher
- Kitchen Island
- Ceramic Countertops
- Disposal
Flooring
- Wood
- Carpet
- Stone
- Tile
Bedrooms and Bathrooms
- 4 Bedrooms
- Retreat
- Main Floor Bedroom
- Fireplace in Primary Bedroom
- Primary Bedroom Suite
- Walk-In Closet
Laundry
- Laundry Room
- 220 Volts In Laundry
- Gas And Electric Dryer Hookup
Home Security
- Carbon Monoxide Detectors
- Fire and Smoke Detector
Pool
- Pebble Pool Finish
- Heated In Ground Pool
- In Ground Spa
- Gas Heated Pool
- Permits For Spa
- Permits for Pool
Outdoor Features
- Balcony
- Covered patio or porch
- Fire Pit
- Exterior Lighting
- Gazebo
Location
- Property is near a park
Utilities
- Cooling System Powered By Gas
- Forced Air Heating and Cooling System
- Vented Exhaust Fan
- 220 Volts For Spa
- 220 Volts in Garage
- ENERGY STAR Qualified Water Heater
- Gas Water Heater
- Sewer Assessments
- Cable TV Available
Listing and Financial Details
- Tax Lot 33
- Tax Tract Number 11952
- Assessor Parcel Number 78234133
Community Details
Overview
- Plan 3
Recreation
- Community Pool
Ownership History
Purchase Details
Home Financials for this Owner
Home Financials are based on the most recent Mortgage that was taken out on this home.Purchase Details
Home Financials for this Owner
Home Financials are based on the most recent Mortgage that was taken out on this home.Purchase Details
Home Financials for this Owner
Home Financials are based on the most recent Mortgage that was taken out on this home.Purchase Details
Home Financials for this Owner
Home Financials are based on the most recent Mortgage that was taken out on this home.Purchase Details
Similar Homes in Mission Viejo, CA
Home Values in the Area
Average Home Value in this Area
Purchase History
| Date | Type | Sale Price | Title Company |
|---|---|---|---|
| Interfamily Deed Transfer | -- | American Coast Title | |
| Interfamily Deed Transfer | -- | Chicago Title Company | |
| Grant Deed | $845,000 | Chicago Title Company | |
| Interfamily Deed Transfer | -- | Accommodation | |
| Interfamily Deed Transfer | -- | First American Title Company | |
| Interfamily Deed Transfer | -- | -- |
Mortgage History
| Date | Status | Loan Amount | Loan Type |
|---|---|---|---|
| Open | $586,000 | New Conventional | |
| Closed | $625,500 | New Conventional | |
| Previous Owner | $59,000 | Credit Line Revolving | |
| Previous Owner | $417,000 | New Conventional | |
| Previous Owner | $210,000 | Unknown | |
| Previous Owner | $125,000 | Credit Line Revolving | |
| Previous Owner | $215,000 | Unknown | |
| Previous Owner | $221,000 | Unknown | |
| Previous Owner | $220,000 | Unknown |
Property History
| Date | Event | Price | Change | Sq Ft Price |
|---|---|---|---|---|
| 07/16/2025 07/16/25 | Pending | -- | -- | -- |
| 06/19/2025 06/19/25 | Price Changed | $1,600,000 | 0.0% | $558 / Sq Ft |
| 06/19/2025 06/19/25 | For Sale | $1,600,000 | -3.0% | $558 / Sq Ft |
| 06/15/2025 06/15/25 | Pending | -- | -- | -- |
| 06/05/2025 06/05/25 | Price Changed | $1,649,000 | -3.0% | $575 / Sq Ft |
| 05/19/2025 05/19/25 | For Sale | $1,700,000 | +101.2% | $593 / Sq Ft |
| 03/26/2015 03/26/15 | Sold | $845,000 | -3.4% | $301 / Sq Ft |
| 01/27/2015 01/27/15 | Pending | -- | -- | -- |
| 01/15/2015 01/15/15 | Price Changed | $875,000 | -2.7% | $311 / Sq Ft |
| 12/12/2014 12/12/14 | For Sale | $899,000 | -- | $320 / Sq Ft |
Tax History Compared to Growth
Tax History
| Year | Tax Paid | Tax Assessment Tax Assessment Total Assessment is a certain percentage of the fair market value that is determined by local assessors to be the total taxable value of land and additions on the property. | Land | Improvement |
|---|---|---|---|---|
| 2024 | $10,047 | $995,645 | $603,209 | $392,436 |
| 2023 | $9,816 | $976,123 | $591,381 | $384,742 |
| 2022 | $9,624 | $956,984 | $579,785 | $377,199 |
| 2021 | $9,435 | $938,220 | $568,417 | $369,803 |
| 2020 | $9,338 | $928,600 | $562,588 | $366,012 |
| 2019 | $9,155 | $910,393 | $551,557 | $358,836 |
| 2018 | $8,976 | $892,543 | $540,743 | $351,800 |
| 2017 | $8,800 | $875,043 | $530,141 | $344,902 |
| 2016 | $8,628 | $857,886 | $519,746 | $338,140 |
| 2015 | $5,409 | $466,957 | $107,126 | $359,831 |
| 2014 | $5,316 | $457,810 | $105,027 | $352,783 |
Agents Affiliated with this Home
-
Criss Crozier

Seller's Agent in 2025
Criss Crozier
Compass
(760) 809-4985
16 Total Sales
-
Andrea Gilbert

Seller Co-Listing Agent in 2025
Andrea Gilbert
Compass
(858) 945-1312
10 Total Sales
-
Lynne Suzanski

Seller's Agent in 2015
Lynne Suzanski
Coast to Canyon Real Estate
(949) 422-1416
19 Total Sales
-
M
Buyer's Agent in 2015
Marta Thomas
Keller Williams Realty
Map
Source: California Regional Multiple Listing Service (CRMLS)
MLS Number: OC14257188
APN: 782-341-33
- 26181 San Marino Ct
- 27721 Rubidoux
- 25 Thalia St
- 25951 Majorca Way
- 2 Waverly Place
- 15 Pleasanton Ln
- 10 Edendale St
- 26932 Begonia Place
- 21 Dawnwood
- 26631 Sierra Vista
- 32 Le Mans Unit 119
- 26582 Maside
- 50 Hawk Hill
- 22 Amesbury Ct
- 27402 Carino Cir
- 8 Edelweiss
- 7 Luzern
- 27021 Moro Azul
- 26611 Loma Verde
- 43 Flintridge Ave
