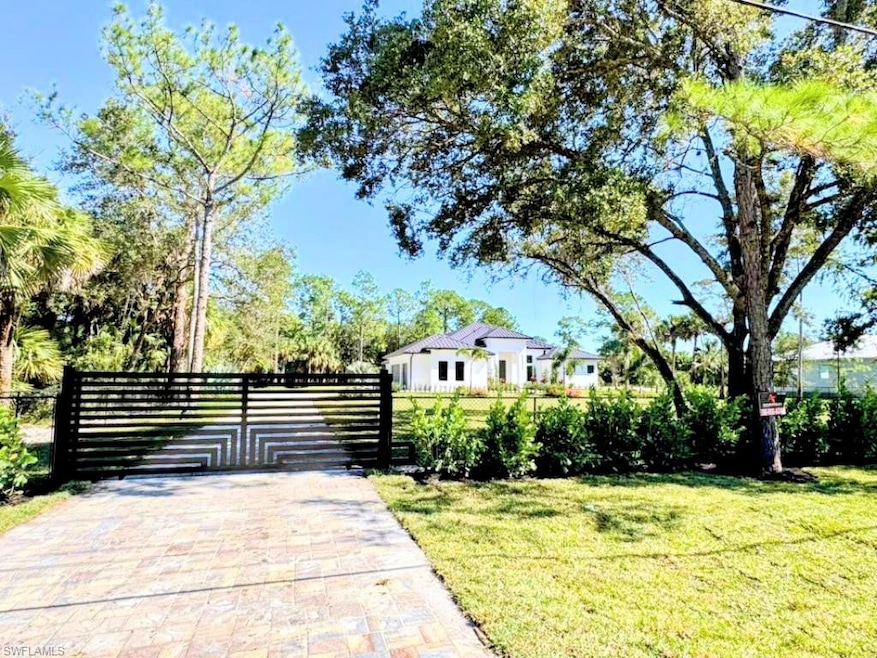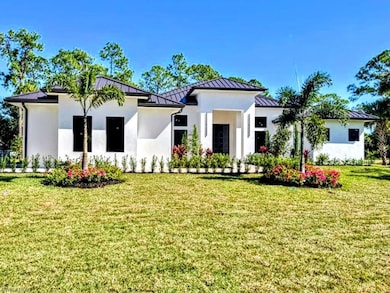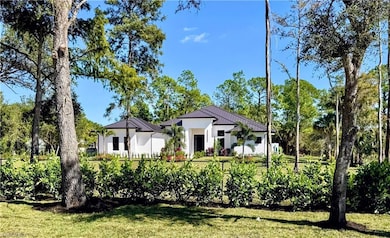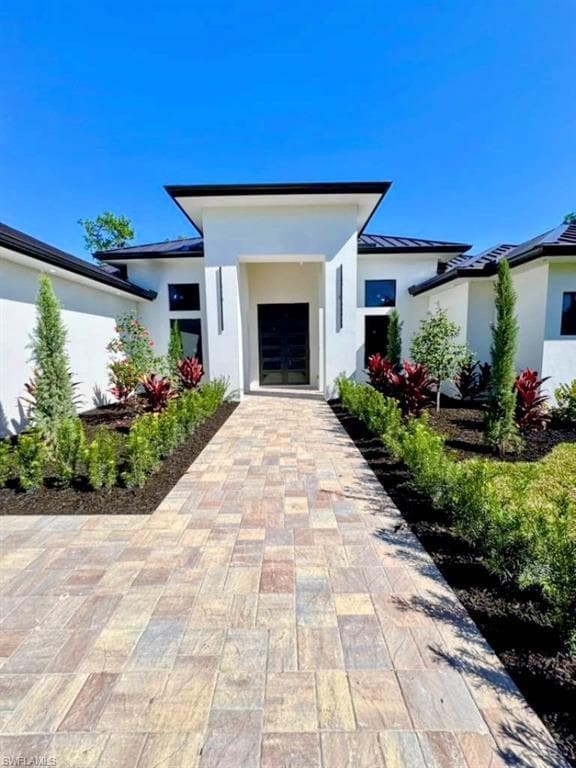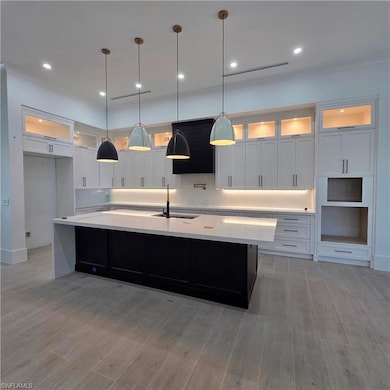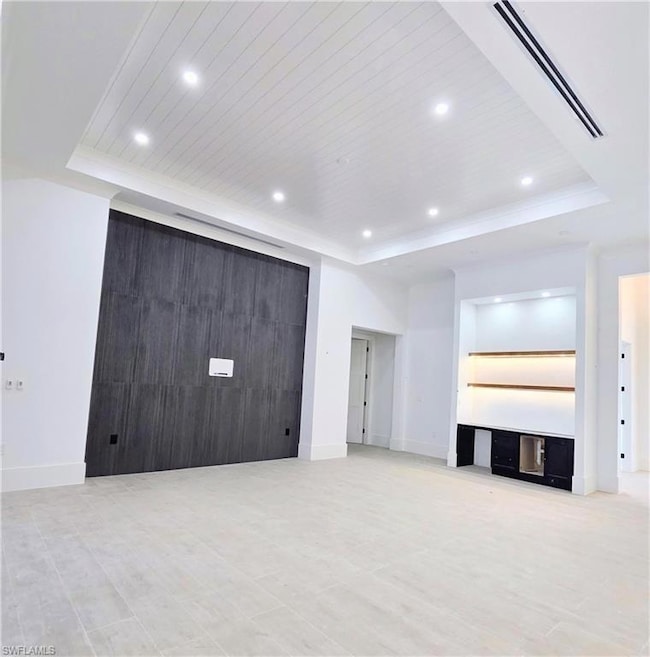264 13th St NW Naples, FL 34120
Rural Estates NeighborhoodEstimated payment $11,734/month
Highlights
- New Construction
- Concrete Pool
- 2.5 Acre Lot
- Big Cypress Elementary School Rated A-
- Whole House Reverse Osmosis System
- Wolf Appliances
About This Home
Professional photography coming soon! The home is 95% complete. This exquisite new-construction residence offers the perfect fusion of sophistication, comfort, and smart design. The home welcomes you with a spacious paver driveway, electric gate, and full perimeter fencing, providing both privacy and curb appeal enhanced by upgraded landscaping and a full irrigation system. Inside, every detail has been thoughtfully curated from the shiplap tray ceilings and screwless wall plates to the seamless integration of smart-home technology and low-voltage panel. The designer chef’s kitchen features custom cabinetry, a shiplap-wrapped hood, Sub-Zero refrigerator, and Wolf appliance package, all complemented by upgraded quartz countertops with a waterfall island edge, under- and over-cabinet lighting, and elegant floating bathroom vanities with ambient lighting below. Luxury continues throughout with European porcelain-tiled bathrooms floor-to-ceiling, extra-tall frameless barn doors, and lighted mirrors in every bath. The home is truly built for refined living and entertaining, offering a fully wrapped granite outdoor kitchen with stainless steel Blaze grill, sink with storage, dual under-counter refrigerators, and ample cabinetry for effortless hosting. Step outside to your private resort-style pool and spa, surrounded by paver decking, picture-window screen enclosure, and lush tropical landscaping that enhances privacy. The Cypress wood plank ceilings in the lanai and entryway create warmth and architectural elegance, while the insulated garage doors and epoxy floors (pending) complete this home’s meticulous attention to detail. Blending modern innovation, high-end finishes, and timeless design, this home delivers a rare level of luxury and craftsmanship inside and out.
Home Details
Home Type
- Single Family
Est. Annual Taxes
- $1,667
Year Built
- Built in 2025 | New Construction
Lot Details
- 2.5 Acre Lot
- 166 Ft Wide Lot
- Fenced
- Rectangular Lot
Parking
- 3 Car Attached Garage
Home Design
- Concrete Block With Brick
- Concrete Foundation
- Poured Concrete
- Metal Roof
- Stucco
Interior Spaces
- Property has 1 Level
- Wet Bar
- Custom Mirrors
- Vaulted Ceiling
- French Doors
- Great Room
- Breakfast Room
- Formal Dining Room
- Home Office
- Screened Porch
- Tile Flooring
- Fire and Smoke Detector
- Property Views
Kitchen
- Built-In Double Oven
- Electric Cooktop
- Grill
- Microwave
- Dishwasher
- Wolf Appliances
- Kitchen Island
- Built-In or Custom Kitchen Cabinets
- Pot Filler
- Whole House Reverse Osmosis System
- Reverse Osmosis System
Bedrooms and Bathrooms
- 4 Bedrooms
- Split Bedroom Floorplan
- Built-In Bedroom Cabinets
- In-Law or Guest Suite
- Spa Bath
Laundry
- Laundry in unit
- Dryer
- Washer
Pool
- Concrete Pool
- Heated In Ground Pool
- Heated Spa
- In Ground Spa
- Screened Spa
- Screen Enclosure
Outdoor Features
- Deck
- Outdoor Kitchen
- Attached Grill
Utilities
- Central Air
- Heat Pump System
- Vented Exhaust Fan
- Well
- Cable TV Available
Community Details
- No Home Owners Association
- Golden Gate Estates Subdivision
Listing and Financial Details
- Assessor Parcel Number 37064040008
- Tax Block 88
Map
Home Values in the Area
Average Home Value in this Area
Tax History
| Year | Tax Paid | Tax Assessment Tax Assessment Total Assessment is a certain percentage of the fair market value that is determined by local assessors to be the total taxable value of land and additions on the property. | Land | Improvement |
|---|---|---|---|---|
| 2025 | $1,626 | $156,188 | $156,188 | -- |
| 2024 | $549 | $161,500 | $161,500 | -- |
| 2023 | $549 | $26,071 | $0 | $0 |
| 2022 | $780 | $23,701 | $0 | $0 |
| 2021 | $478 | $21,546 | $0 | $0 |
| 2020 | $457 | $19,587 | $0 | $0 |
| 2019 | $471 | $17,806 | $0 | $0 |
| 2018 | $363 | $16,187 | $0 | $0 |
| 2017 | $374 | $14,715 | $0 | $0 |
| 2016 | $265 | $13,377 | $0 | $0 |
| 2015 | $240 | $12,161 | $0 | $0 |
| 2014 | $140 | $11,055 | $0 | $0 |
Property History
| Date | Event | Price | List to Sale | Price per Sq Ft |
|---|---|---|---|---|
| 11/02/2025 11/02/25 | For Sale | $2,199,999 | -- | $646 / Sq Ft |
Purchase History
| Date | Type | Sale Price | Title Company |
|---|---|---|---|
| Warranty Deed | $250,000 | Action Title Services | |
| Warranty Deed | $250,000 | Action Title Services | |
| Warranty Deed | $150,000 | Shemtov Title | |
| Warranty Deed | $150,000 | Shemtov Title | |
| Warranty Deed | $147,500 | Attorney | |
| Warranty Deed | $147,500 | Attorney | |
| Warranty Deed | $295,000 | -- |
Source: Naples Area Board of REALTORS®
MLS Number: 225077926
APN: 37064040008
- 270 11th St NW
- 551 Golden Gate Blvd W
- 525 15th St SW
- 440 21st St NW
- 333 5th St SW
- 12439 Purple Ficus Way
- 589 12th Ave NW
- 681 19th St SW
- 12260 Windamere Trail
- 9248 Cormorant Dr
- 9260 Cormorant Dr
- 9268 Cormorant Dr
- 9280 Cormorant Dr
- 9418 Greyhawk Trail
- 2621 Golden Gate Blvd W
- 9238 Plover Dr
- 1020 19th St SW
- 9124 Snowy Owl Way
- 3330 Soluna Loop
- 7643 Bristol Cir
