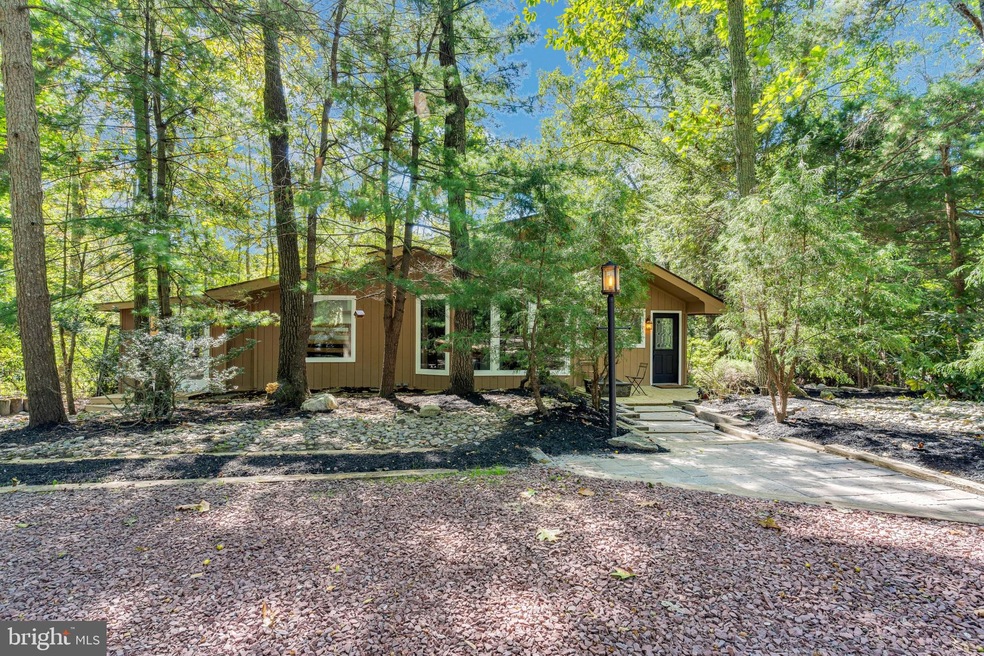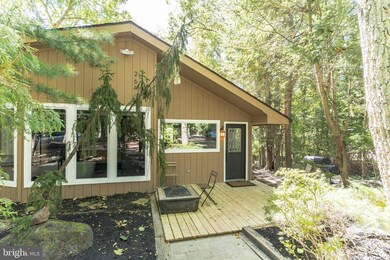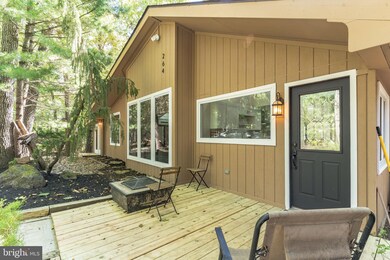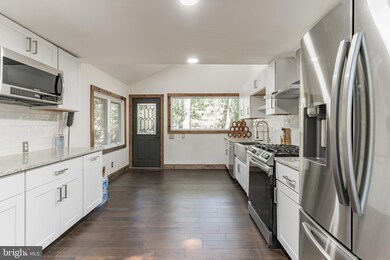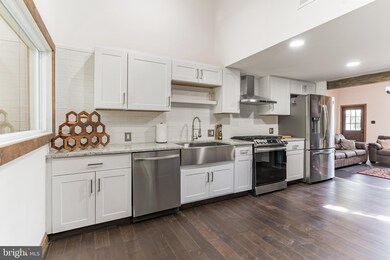
264 Chippewa Trail Medford, NJ 08055
Medford Lakes NeighborhoodHighlights
- Beach
- Water Oriented
- Open Floorplan
- Shawnee High School Rated A-
- View of Trees or Woods
- Clubhouse
About This Home
As of August 2023LUXURY LIVING IN MEDFORD LAKES!
Not a single detail was missed in this 2 bed/2 full bath, custom Contemporary Lake Community Home renovation (in 2021). Enter the home into the Impressively Sleek Brand New Kitchen with all white shaker Cabinets, Granite counters & Stainless Steel Appliances. You’ll be awed by the view into the Grand, Modern-Rustic living space with GORGEOUS Vaulted ceilings, skylights & a GRAND Stone, wood burning, Fireplace. You’ll feel one with nature as you look through the many Large Picture Windows & Skylights. Off the living room is a full bathroom with a Beautiful Tile & Stone Shower. The first bedroom has sliders to access a Cozy, Private Back Deck. From the same deck, you’ll pass through another slider into the Sun Room which welcomes you with Magnificent windows bending up along the ceiling to display the woodland canopy. The Star of the Show is the Stately Master Suite… The open concept wraps right into the handsome bathroom, past the deep soaking tub & all the way into the curb less shower. The sleek finishes, double sink & large picture windows surrounded by nature, give celebrity treatment. Large Storage Shed, Tankless Hot Water Heater, NEW Windows & many more features...The major bonus is the $5000 Membership Certificate has been fully paid & is transferable to new owners.
Last Agent to Sell the Property
Coldwell Banker Realty License #2183533 Listed on: 10/01/2021

Home Details
Home Type
- Single Family
Est. Annual Taxes
- $7,160
Year Built
- Built in 1936 | Remodeled in 2021
Lot Details
- 0.34 Acre Lot
- Back, Front, and Side Yard
- Property is in very good condition
- Property is zoned LR
HOA Fees
- $35 Monthly HOA Fees
Home Design
- Contemporary Architecture
- Pitched Roof
- Shingle Roof
- Wood Siding
- Chimney Cap
Interior Spaces
- 1,538 Sq Ft Home
- Property has 1 Level
- Open Floorplan
- Beamed Ceilings
- Cathedral Ceiling
- Skylights
- Recessed Lighting
- 2 Fireplaces
- Wood Burning Fireplace
- Electric Fireplace
- Replacement Windows
- Bay Window
- Atrium Windows
- Casement Windows
- Sliding Doors
- Living Room
- Loft
- Bonus Room
- Views of Woods
- Crawl Space
- Flood Lights
- Attic
Kitchen
- Gas Oven or Range
- Range Hood
- <<builtInMicrowave>>
- Dishwasher
- Stainless Steel Appliances
- Upgraded Countertops
- Disposal
Flooring
- Carpet
- Ceramic Tile
- Luxury Vinyl Plank Tile
Bedrooms and Bathrooms
- 2 Main Level Bedrooms
- En-Suite Primary Bedroom
- 2 Full Bathrooms
- Dual Flush Toilets
- Soaking Tub
- <<tubWithShowerToken>>
Laundry
- Laundry on main level
- Stacked Washer and Dryer
Parking
- 8 Parking Spaces
- 8 Driveway Spaces
- Circular Driveway
- Gravel Driveway
Accessible Home Design
- Roll-in Shower
- Doors swing in
- More Than Two Accessible Exits
- Level Entry For Accessibility
Outdoor Features
- Water Oriented
- Property is near a lake
- Deck
- Patio
- Exterior Lighting
- Shed
Utilities
- Central Air
- Cooling System Utilizes Natural Gas
- Hot Water Baseboard Heater
- Water Treatment System
- Well
- Tankless Water Heater
- Cable TV Available
Listing and Financial Details
- Tax Lot 00319
- Assessor Parcel Number 21-20013-00319
Community Details
Overview
- Medford Lakes Colony Club HOA
- The Lakes Subdivision
Amenities
- Clubhouse
Recreation
- Beach
- Tennis Courts
- Baseball Field
- Community Basketball Court
Ownership History
Purchase Details
Home Financials for this Owner
Home Financials are based on the most recent Mortgage that was taken out on this home.Purchase Details
Home Financials for this Owner
Home Financials are based on the most recent Mortgage that was taken out on this home.Purchase Details
Purchase Details
Home Financials for this Owner
Home Financials are based on the most recent Mortgage that was taken out on this home.Purchase Details
Home Financials for this Owner
Home Financials are based on the most recent Mortgage that was taken out on this home.Similar Homes in Medford, NJ
Home Values in the Area
Average Home Value in this Area
Purchase History
| Date | Type | Sale Price | Title Company |
|---|---|---|---|
| Deed | $435,000 | Core Title | |
| Deed | $138,500 | South Jersey Settlement Agcy | |
| Sheriffs Deed | -- | None Available | |
| Deed | $215,000 | None Available | |
| Deed | $156,000 | Ctl Title Insurance Agency |
Mortgage History
| Date | Status | Loan Amount | Loan Type |
|---|---|---|---|
| Open | $380,000 | New Conventional | |
| Previous Owner | $141,477 | VA | |
| Previous Owner | $219,622 | VA | |
| Previous Owner | $143,000 | New Conventional | |
| Previous Owner | $164,000 | Unknown | |
| Previous Owner | $20,041 | Unknown | |
| Previous Owner | $140,400 | Purchase Money Mortgage |
Property History
| Date | Event | Price | Change | Sq Ft Price |
|---|---|---|---|---|
| 08/15/2023 08/15/23 | Sold | $435,000 | +4.8% | $283 / Sq Ft |
| 07/17/2023 07/17/23 | Pending | -- | -- | -- |
| 07/05/2023 07/05/23 | For Sale | $415,000 | +12.2% | $270 / Sq Ft |
| 01/06/2022 01/06/22 | Sold | $370,000 | -1.3% | $241 / Sq Ft |
| 12/09/2021 12/09/21 | Pending | -- | -- | -- |
| 10/12/2021 10/12/21 | Price Changed | $374,900 | -6.3% | $244 / Sq Ft |
| 10/01/2021 10/01/21 | For Sale | $399,900 | +188.7% | $260 / Sq Ft |
| 06/14/2019 06/14/19 | Sold | $138,500 | 0.0% | -- |
| 04/26/2019 04/26/19 | Pending | -- | -- | -- |
| 04/12/2019 04/12/19 | Price Changed | $138,500 | -6.7% | -- |
| 03/13/2019 03/13/19 | Price Changed | $148,500 | -6.0% | -- |
| 03/05/2019 03/05/19 | For Sale | $158,000 | +14.1% | -- |
| 02/22/2019 02/22/19 | Off Market | $138,500 | -- | -- |
| 02/06/2019 02/06/19 | For Sale | $158,000 | -26.5% | -- |
| 04/27/2015 04/27/15 | Sold | $215,000 | -6.5% | $140 / Sq Ft |
| 03/06/2015 03/06/15 | Pending | -- | -- | -- |
| 01/18/2015 01/18/15 | For Sale | $230,000 | -- | $150 / Sq Ft |
Tax History Compared to Growth
Tax History
| Year | Tax Paid | Tax Assessment Tax Assessment Total Assessment is a certain percentage of the fair market value that is determined by local assessors to be the total taxable value of land and additions on the property. | Land | Improvement |
|---|---|---|---|---|
| 2024 | $7,517 | $209,100 | $87,200 | $121,900 |
| 2023 | $7,517 | $209,100 | $87,200 | $121,900 |
| 2022 | $7,354 | $209,100 | $87,200 | $121,900 |
| 2021 | $7,160 | $209,100 | $87,200 | $121,900 |
| 2020 | $6,963 | $209,100 | $87,200 | $121,900 |
| 2019 | $6,950 | $209,100 | $87,200 | $121,900 |
| 2018 | $6,775 | $209,100 | $87,200 | $121,900 |
| 2017 | $6,470 | $209,100 | $87,200 | $121,900 |
| 2016 | $6,309 | $209,100 | $87,200 | $121,900 |
| 2015 | $6,269 | $209,100 | $87,200 | $121,900 |
| 2014 | $6,122 | $209,100 | $87,200 | $121,900 |
Agents Affiliated with this Home
-
Donna Bittle

Seller's Agent in 2023
Donna Bittle
Weichert Corporate
(609) 234-3375
5 in this area
27 Total Sales
-
Melisa Warren

Seller Co-Listing Agent in 2023
Melisa Warren
Weichert Corporate
(609) 220-8970
5 in this area
38 Total Sales
-
Yolanda Gulley

Buyer's Agent in 2023
Yolanda Gulley
RE/MAX
(609) 496-1727
1 in this area
177 Total Sales
-
John Taulane

Seller's Agent in 2022
John Taulane
Coldwell Banker Realty
(609) 458-7823
1 in this area
29 Total Sales
-
Carole Mancini

Seller's Agent in 2019
Carole Mancini
EXP Realty, LLC
(609) 238-3843
30 Total Sales
-
R
Buyer's Agent in 2019
Rebecca Torres
Keller Williams Realty - Medford
Map
Source: Bright MLS
MLS Number: NJBL2008528
APN: 21-20013-0000-00319
- 27 Shinnecock Trail
- 286 Chippewa Trail
- 173 Stokes Rd
- 26 Big Look Trail
- 9 Rams Gate Ct
- 56 Decotah Trail
- 6 Rams Gate Ct
- 5 Big Look Trail
- 1322 Stokes Rd
- 138 Stokes Rd
- 133 Stokes Rd
- 109 Mohawk Trail
- 1348 Stokes Rd
- 183 Nahma Trail
- 595 Tabernacle Rd
- 23 Lenape Trail
- 18 Tomahawk Ct
- 1384 Stokes Rd
- 14 Glen Lake Dr
- 37 Osage Trail
