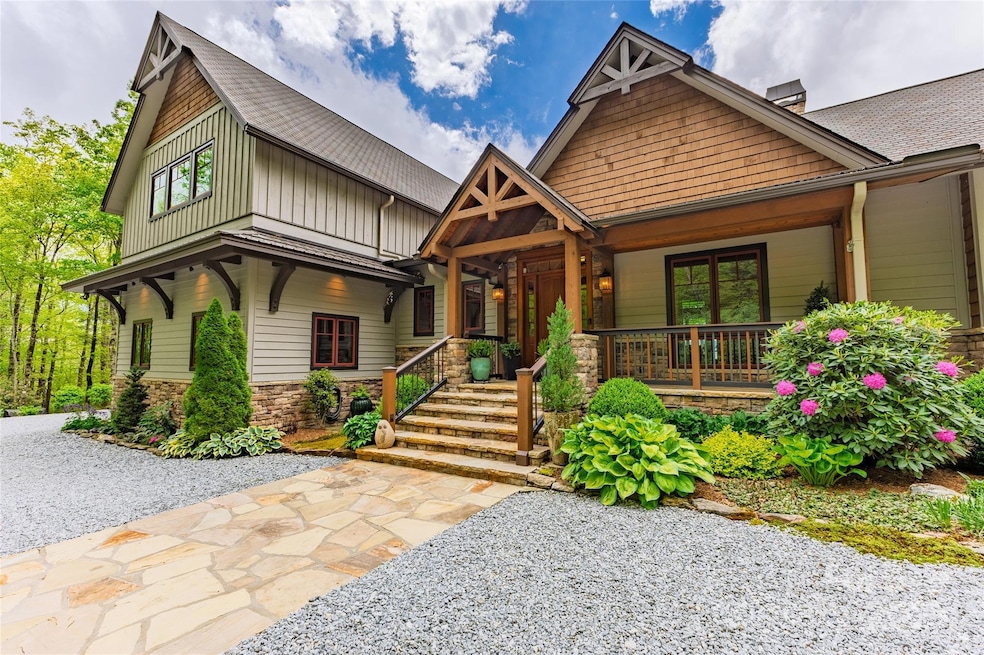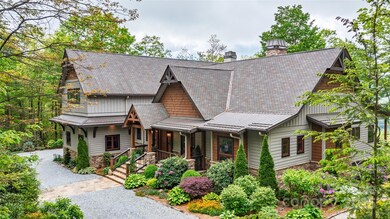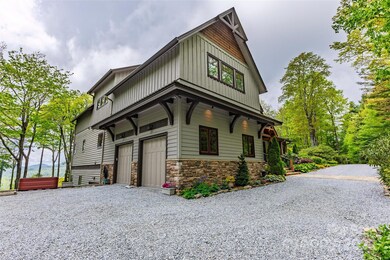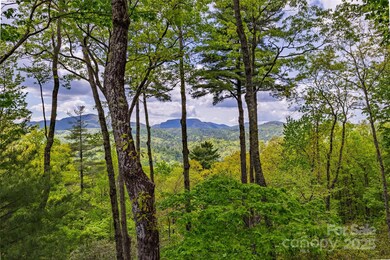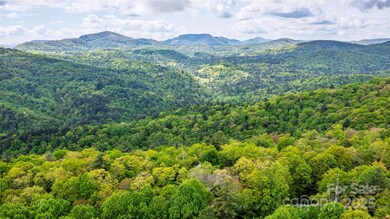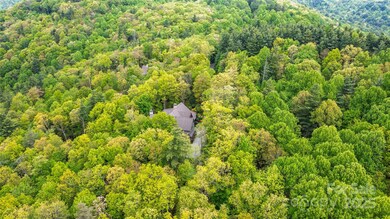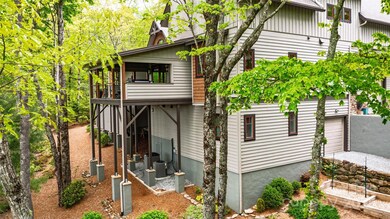264 Jocassee Trail Sapphire, NC 28774
Sapphire NeighborhoodEstimated payment $15,295/month
Highlights
- Gated Community
- Near a National Forest
- Deck
- Mountain View
- Fireplace in Primary Bedroom
- Wooded Lot
About This Home
This impeccably maintained custom home in gated Whitewater Ridge community presides over beautiful gardens and offers a stunning long range Whiteside Mountain view. The 11 acre estate is surrounded by thousands of acres of National Forest, offering three hiking trails and access to waterfalls and the wild and scenic Whitewater River. Its setting among the native rhododendron and mountain laurel offers both privacy and quiet found in its natural surroundings. Throughout the home, you'll find thoughtful design and exquisite attention to detail. The main living areas are oriented to maximize the spectacular views, and the covered porch and decks feature unobtrusive post and cable railings. The great room is a highlight, with its soaring wood cathedral ceiling, wood floors, and a floor-to-ceiling stone and Italian tile wood-burning fireplace. The chef's kitchen is equipped with Thermador appliances, dual workstations, and ample ceiling-height cabinetry. A large pantry with an additional refrigerator/freezer, beverage cooler, adjustable shelving, and a recycle center is conveniently located nearby. The spacious primary suite located on the main level features a cathedral ceiling, a linear gas fireplace, custom maple and cherry cabinetry with a "waterfall" design, a zero-entry shower, and a heated bathroom floor. On the opposite side of the home’s main floor, a private guest suite awaits, complete with wood floors, abundant natural light, a large closet, and an en-suite bath. The main level also includes a generous laundry room, a powder room, a home office and a small keeping room with a gas fireplace adjoining the kitchen. Upstairs, you'll find two additional bedrooms and a spacious bathroom with double vanities and a tub. A large family room is situated above the two-car garage. The lower level, built into the sloping terrain, offers an art room, extra storage space, a third garage for an ATV and easy access to the home's mechanical systems. This exceptional estate also features desirable amenities such as a 22Kw generator, a whole-house water filtration system, a dual fuel heating system, and energy-efficient spray foam insulation in the walls and ceilings, ensuring comfort and peace of mind.
Listing Agent
Highlands Sothebys International Realty Brokerage Email: blaylockmw@gmail.com License #298364 Listed on: 10/16/2025

Home Details
Home Type
- Single Family
Est. Annual Taxes
- $4,216
Year Built
- Built in 2015
Lot Details
- Wooded Lot
- Property is zoned R1
HOA Fees
- $242 Monthly HOA Fees
Parking
- 2 Car Attached Garage
Home Design
- Traditional Architecture
- Pillar, Post or Pier Foundation
- Composition Roof
- Metal Roof
- Wood Siding
Interior Spaces
- 2-Story Property
- Cathedral Ceiling
- Wood Burning Fireplace
- Gas Fireplace
- Living Room with Fireplace
- Den with Fireplace
- Mountain Views
- Basement
- Basement Storage
- Home Security System
Kitchen
- Oven
- Gas Cooktop
- Dishwasher
- Disposal
Flooring
- Wood
- Tile
Bedrooms and Bathrooms
- Fireplace in Primary Bedroom
Laundry
- Laundry Room
- Washer and Dryer
Outdoor Features
- Deck
- Covered Patio or Porch
Utilities
- Central Heating and Cooling System
- Power Generator
- Propane
- Community Well
- Septic Tank
Listing and Financial Details
- Assessor Parcel Number 7499-35-0631-000
Community Details
Overview
- Whitewater Ridge Poa
- Whitewater Ridge Subdivision
- Mandatory home owners association
- Near a National Forest
Security
- Gated Community
Map
Home Values in the Area
Average Home Value in this Area
Tax History
| Year | Tax Paid | Tax Assessment Tax Assessment Total Assessment is a certain percentage of the fair market value that is determined by local assessors to be the total taxable value of land and additions on the property. | Land | Improvement |
|---|---|---|---|---|
| 2025 | $4,216 | $1,658,380 | $196,350 | $1,462,030 |
| 2024 | $5,525 | $1,119,020 | $180,000 | $939,020 |
| 2023 | $5,525 | $1,119,020 | $180,000 | $939,020 |
| 2022 | $4,144 | $1,119,020 | $180,000 | $939,020 |
| 2021 | $4,112 | $1,119,020 | $180,000 | $939,020 |
| 2020 | $5,284 | $1,012,290 | $0 | $0 |
| 2019 | $5,246 | $1,012,290 | $0 | $0 |
| 2018 | $4,293 | $1,012,290 | $0 | $0 |
| 2017 | $4,243 | $342,970 | $0 | $0 |
| 2016 | $1,910 | $682,450 | $0 | $0 |
| 2015 | $847 | $200,000 | $200,000 | $0 |
| 2014 | $847 | $200,000 | $200,000 | $0 |
Property History
| Date | Event | Price | List to Sale | Price per Sq Ft |
|---|---|---|---|---|
| 08/03/2025 08/03/25 | Price Changed | $2,795,000 | -6.7% | -- |
| 05/13/2025 05/13/25 | For Sale | $2,995,000 | -- | -- |
Purchase History
| Date | Type | Sale Price | Title Company |
|---|---|---|---|
| Deed | $155,000 | -- |
Source: Canopy MLS (Canopy Realtor® Association)
MLS Number: 4313390
APN: 7499-35-0631-000
- 315 Jocassee Trail
- Lot 9R Whitewater Ridge Rd
- 3 Whitewater Ridge Rd
- Lot 15 Whitewater Ridge Rd
- 240 Whitewater Ridge Rd
- 270 Whitewater Church Rd
- 3 Hemlock Ln
- 185 Hemlock Ln
- ME-6 Old Chimney Rd
- MD-9 Old Chimney Rd
- ME3 Old Chimney Rd
- ME-1 Triple Farm Rd
- CT-14 Steelhead Way
- CT-19 Steelhead Way
- CT-20 Silver Run Rd
- 9999 Upper Whitewater Rd Unit 122
- Lot 21 SE Ridge Rd
- Lot 22 Eastern Summit Rd
- 162 High View Rd
- Lot 1 Bear Log Rd
- 161 Old Transylvania Turnpike Unit ID1264146P
- 1379 Trays Island Rd
- 260 Allison Hill Rd
- 320 Shortys Hill Dr
- 210 Lake Becky Rd
- 214 Shipmaster Dr Unit 22
- 105 Peach Dr
- 107 Sycamore Ln
- 966 Gibson Rd
- 319 Greentree Ct
- 21 Idylwood Dr
- 36 Peak Dr
- 21 Staghorn Point
- 55 Alta View Dr
- 47 Legacy Ln
- 129 Reservoir Ridge Dr Unit 122 Res Rdg Up - BR3
- 527 Mountainside Dr
- 29 Teaberry Rd Unit B
- 35 Misty Meadow Ln
- 38 Westside Dr
