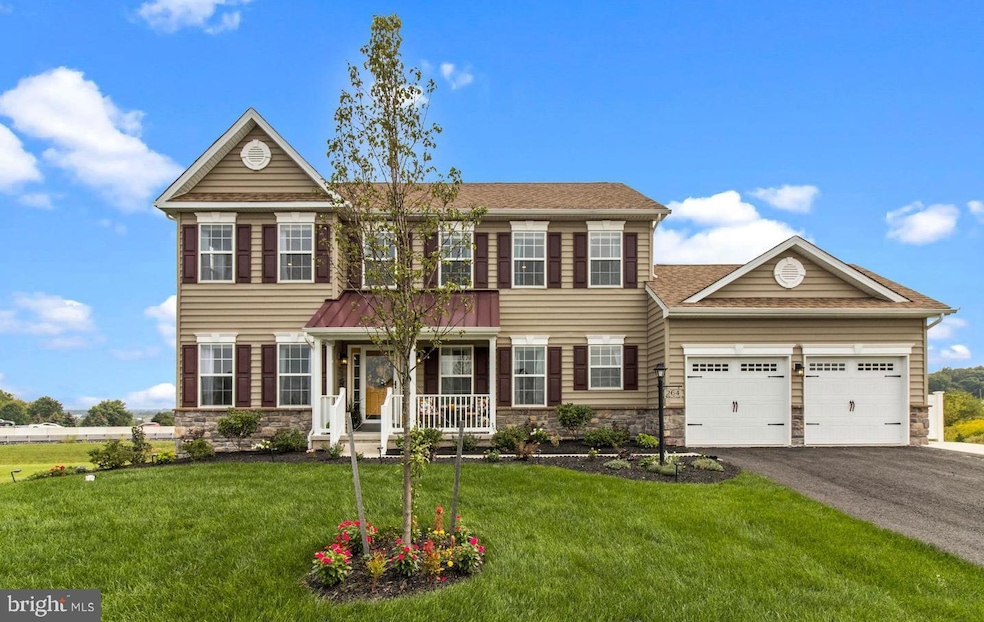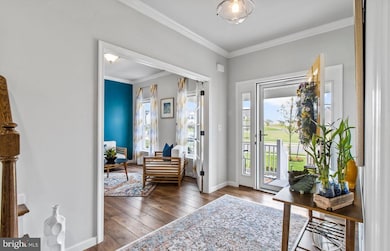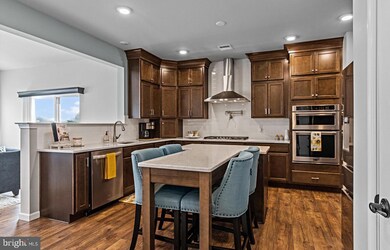
264 Wilton Ct Harleysville, PA 19438
Franconia Township NeighborhoodEstimated payment $5,792/month
Highlights
- Gourmet Kitchen
- Open Floorplan
- Deck
- Vernfield Elementary School Rated A-
- Colonial Architecture
- Wood Flooring
About This Home
Rare Opportunity in Lincoln Woods! Homes in this sought-after Harleysville community rarely become available—and this one is just 6 years young, offering the feel of new construction without the wait. With 5 spacious bedrooms and 4.5 bathrooms and over 3400 square feet of living, this home is built for flexibility and function. The main level features a full master suite with private bath—perfect for guests, multi-generational living, or an au pair. Downstairs, the walkout basement includes another bedroom and full bath, ideal for extended stays or a private retreat. The heart of the home is a stunning chef-inspired kitchen, thoughtfully designed for anyone who loves to cook and entertain. Located in the award-winning Souderton Area School District, you'll enjoy easy access to shopping, dining, parks, and major highways—all while tucked into a quiet, well-kept neighborhood. Don’t miss your chance to own in Lincoln Woods! Schedule your private tour with John Bagnell - showings to begin 8-8-25.
Home Details
Home Type
- Single Family
Est. Annual Taxes
- $9,535
Year Built
- Built in 2019
Lot Details
- 0.47 Acre Lot
- Sprinkler System
- Property is zoned 1101 RES: 1 FAM
HOA Fees
- $67 Monthly HOA Fees
Parking
- 2 Car Direct Access Garage
- Garage Door Opener
- Driveway
Home Design
- Colonial Architecture
- Permanent Foundation
- Asphalt Roof
- Vinyl Siding
Interior Spaces
- Property has 2 Levels
- Open Floorplan
- Crown Molding
- Recessed Lighting
- Fireplace Mantel
- Gas Fireplace
- Great Room
- Family Room Off Kitchen
- Combination Kitchen and Dining Room
- Den
- Home Gym
Kitchen
- Gourmet Kitchen
- Built-In Oven
- Dishwasher
- Stainless Steel Appliances
- Upgraded Countertops
- Disposal
Flooring
- Wood
- Carpet
Bedrooms and Bathrooms
- En-Suite Primary Bedroom
- En-Suite Bathroom
- Walk-In Closet
- Walk-in Shower
Laundry
- Laundry Room
- Laundry on main level
- Gas Dryer
Finished Basement
- Walk-Out Basement
- Exterior Basement Entry
Accessible Home Design
- More Than Two Accessible Exits
Outdoor Features
- Balcony
- Deck
- Patio
- Shed
- Porch
Utilities
- Forced Air Heating and Cooling System
- 200+ Amp Service
- High-Efficiency Water Heater
- Natural Gas Water Heater
Community Details
- $500 Capital Contribution Fee
- Association fees include common area maintenance, snow removal, insurance, trash
- Built by THP Properties
- Lincoln Woods Subdivision
Listing and Financial Details
- Coming Soon on 8/8/25
- Tax Lot 034
- Assessor Parcel Number 34-00-03043-545
Map
Home Values in the Area
Average Home Value in this Area
Tax History
| Year | Tax Paid | Tax Assessment Tax Assessment Total Assessment is a certain percentage of the fair market value that is determined by local assessors to be the total taxable value of land and additions on the property. | Land | Improvement |
|---|---|---|---|---|
| 2024 | $10,528 | $262,140 | -- | -- |
| 2023 | $10,046 | $262,140 | $0 | $0 |
| 2022 | $9,739 | $262,140 | $0 | $0 |
| 2021 | $9,535 | $262,140 | $0 | $0 |
| 2020 | $9,280 | $258,660 | $0 | $0 |
| 2019 | $442 | $13,500 | $0 | $0 |
Property History
| Date | Event | Price | Change | Sq Ft Price |
|---|---|---|---|---|
| 10/28/2021 10/28/21 | Sold | $655,000 | 0.0% | $192 / Sq Ft |
| 09/28/2021 09/28/21 | Pending | -- | -- | -- |
| 09/22/2021 09/22/21 | For Sale | $654,999 | -- | $192 / Sq Ft |
Purchase History
| Date | Type | Sale Price | Title Company |
|---|---|---|---|
| Deed | $655,000 | None Listed On Document | |
| Deed | $518,785 | None Available |
Mortgage History
| Date | Status | Loan Amount | Loan Type |
|---|---|---|---|
| Open | $150,000 | Credit Line Revolving | |
| Previous Owner | $548,250 | New Conventional | |
| Previous Owner | $543,745 | VA | |
| Previous Owner | $527,011 | VA |
Similar Homes in Harleysville, PA
Source: Bright MLS
MLS Number: PAMC2148154
APN: 34-00-03043-545
- 886 Laurel Ln
- 146 Kulp Rd
- 447 Indian Crest Dr
- 440 Indian Crest Dr
- 460 Indian Crest Dr
- 0000 Halteman Rd
- 263 Park Ave
- 272 Park Ave
- 117 Ellen Way
- 236 Jan Dr
- 260 Grace Ln
- 454 School Ln
- 316 Shirley Dr
- 531-537-545 Main St
- 447 Allentown Rd
- 425 Oak Dr
- 382 Oak Dr
- 457 Penn Oak Ct
- 635 Elroy Rd
- 338 Coddington Way
- 199 Michele Way
- 263-265 Florence Dr Unit 263
- 422 Main St
- 233 American Way
- 4 Montgomery Dr
- 560 Indian Creek Rd
- 17 Mainland Rd Unit 118
- 17 Mainland Rd Unit 217
- 17 Mainland Rd
- 15 Mainland Rd Unit 205
- 7 Mainland Rd Unit 202
- 1074 Grayson Dr
- 604 Morwood Rd
- 870 Main St Unit 870
- 125 Green St
- 102 W Broad St Unit 1ST FLOOR APARTMENT
- 27 Green St Unit 3
- 2701 Elroy Rd
- 447 N Main St
- 9 E Reliance Rd






