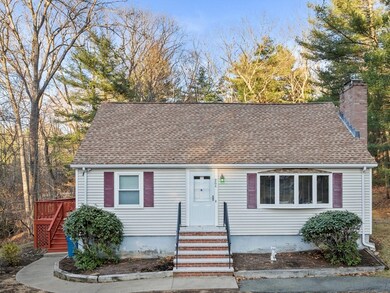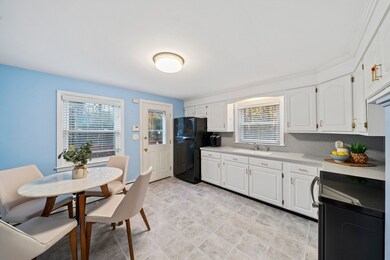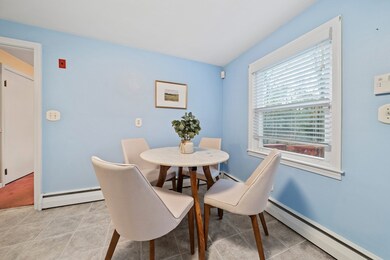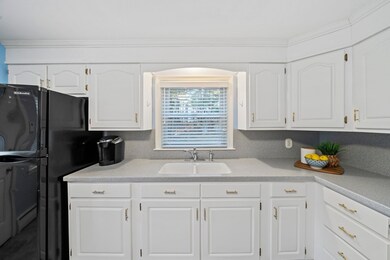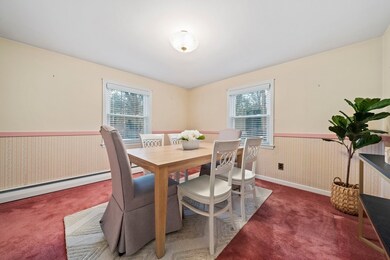
264 York St Canton, MA 02021
Highlights
- Golf Course Community
- Community Stables
- Cape Cod Architecture
- Canton High School Rated A
- Medical Services
- Deck
About This Home
As of June 2025Welcome to this charming 3-bedroom, 1-bathroom Cape-style home, offering a perfect blend of classic charm and modern potential. As you step inside, you'll find a spacious main floor featuring a bedroom and a full bathroom, ideal for one-level living or use as a guest room. The inviting living room, complete with a cozy fireplace, flows into the kitchen and dining area, creating a functional living space. Upstairs, you'll discover two additional bedrooms plus an office/bonus room, offering plenty of room to suit your needs. The finished basement provides extra space for entertaining, hobbies, or relaxation. Outside, enjoy a generously-sized deck that overlooks a private backyard—perfect for outdoor gatherings, gardening, or simply unwinding. With ample opportunity for personal updates, this home is a wonderful opportunity for anyone seeking a cozy retreat with room to grow.
Home Details
Home Type
- Single Family
Est. Annual Taxes
- $6,044
Year Built
- Built in 1959
Lot Details
- 0.7 Acre Lot
- Property fronts an easement
- Wooded Lot
- Property is zoned SRAA
Home Design
- Cape Cod Architecture
- Concrete Perimeter Foundation
Interior Spaces
- 1,832 Sq Ft Home
- Light Fixtures
- Picture Window
- Family Room with Fireplace
- Den
- Bonus Room
- Home Security System
Kitchen
- Range<<rangeHoodToken>>
- Freezer
Flooring
- Wall to Wall Carpet
- Laminate
Bedrooms and Bathrooms
- 3 Bedrooms
- Primary Bedroom on Main
- 1 Full Bathroom
- <<tubWithShowerToken>>
- Linen Closet In Bathroom
Partially Finished Basement
- Exterior Basement Entry
- Laundry in Basement
Parking
- 4 Car Parking Spaces
- Driveway
- Open Parking
- Off-Street Parking
Outdoor Features
- Deck
Location
- Property is near public transit
- Property is near schools
Schools
- Hansen Elementary School
- GMS Middle School
- CHS High School
Utilities
- Window Unit Cooling System
- 3 Heating Zones
- Heating System Uses Oil
- Baseboard Heating
- Private Sewer
Listing and Financial Details
- Assessor Parcel Number M:103 P:8,57818
Community Details
Overview
- No Home Owners Association
Amenities
- Medical Services
- Shops
Recreation
- Golf Course Community
- Community Pool
- Community Stables
- Jogging Path
Ownership History
Purchase Details
Home Financials for this Owner
Home Financials are based on the most recent Mortgage that was taken out on this home.Similar Homes in Canton, MA
Home Values in the Area
Average Home Value in this Area
Purchase History
| Date | Type | Sale Price | Title Company |
|---|---|---|---|
| Deed | $725,000 | None Available |
Mortgage History
| Date | Status | Loan Amount | Loan Type |
|---|---|---|---|
| Open | $609,000 | Purchase Money Mortgage | |
| Previous Owner | $591,544 | Purchase Money Mortgage |
Property History
| Date | Event | Price | Change | Sq Ft Price |
|---|---|---|---|---|
| 06/16/2025 06/16/25 | Sold | $725,000 | -3.3% | $356 / Sq Ft |
| 05/08/2025 05/08/25 | Pending | -- | -- | -- |
| 04/17/2025 04/17/25 | Price Changed | $750,000 | -1.3% | $369 / Sq Ft |
| 04/04/2025 04/04/25 | For Sale | $760,000 | +35.7% | $373 / Sq Ft |
| 01/08/2025 01/08/25 | Sold | $560,000 | +6.7% | $306 / Sq Ft |
| 12/10/2024 12/10/24 | Pending | -- | -- | -- |
| 12/04/2024 12/04/24 | For Sale | $524,900 | -- | $287 / Sq Ft |
Tax History Compared to Growth
Tax History
| Year | Tax Paid | Tax Assessment Tax Assessment Total Assessment is a certain percentage of the fair market value that is determined by local assessors to be the total taxable value of land and additions on the property. | Land | Improvement |
|---|---|---|---|---|
| 2025 | $6,235 | $630,400 | $308,700 | $321,700 |
| 2024 | $6,044 | $606,200 | $296,800 | $309,400 |
| 2023 | $6,005 | $568,100 | $296,800 | $271,300 |
| 2022 | $5,800 | $511,000 | $282,700 | $228,300 |
| 2021 | $5,727 | $469,400 | $257,000 | $212,400 |
| 2020 | $5,468 | $447,100 | $244,700 | $202,400 |
| 2019 | $5,370 | $433,100 | $222,400 | $210,700 |
| 2018 | $5,213 | $419,700 | $213,900 | $205,800 |
| 2017 | $5,342 | $417,700 | $209,700 | $208,000 |
| 2016 | $5,213 | $407,600 | $204,600 | $203,000 |
| 2015 | $5,088 | $396,900 | $198,700 | $198,200 |
Agents Affiliated with this Home
-
Erik Sveden
E
Seller's Agent in 2025
Erik Sveden
Northern Light Realty, Inc.
2 in this area
9 Total Sales
-
Amy Berardi
A
Seller's Agent in 2025
Amy Berardi
Compass
20 in this area
46 Total Sales
-
Daniel Strollo
D
Seller Co-Listing Agent in 2025
Daniel Strollo
Northern Light Realty, Inc.
1 in this area
9 Total Sales
-
Ilya Cobi

Buyer's Agent in 2025
Ilya Cobi
William Raveis R. E. & Home Services
(617) 943-6503
2 in this area
175 Total Sales
Map
Source: MLS Property Information Network (MLS PIN)
MLS Number: 73317415
APN: CANT-000103-000000-000008
- 307 York St
- Lot 291R York St
- 45 Strawberry Ln
- 40 Strawberry Ln
- 2 Overlook Rd
- 100 York Brook Rd
- 7 Edward St
- 106 Indian Ln
- 25 Kelly Way Unit 25
- 55 Old County Way
- 805 Irving Rd Unit 805
- 202 Irving Rd
- 232 Canton St Unit 205
- 498 York St
- 114 Indian Ln
- 8 Sampson Dr
- 16 Fawn Cir
- 30 Manitou Rd
- 888 Turnpike St
- 23 Maraglia Rd

