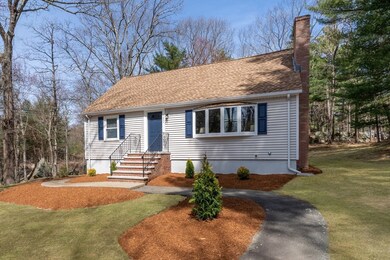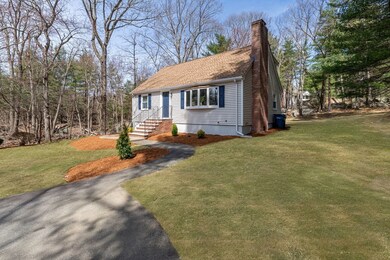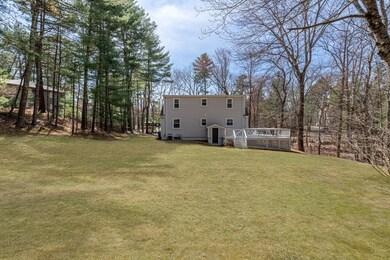
264 York St Canton, MA 02021
Highlights
- Golf Course Community
- Community Stables
- Cape Cod Architecture
- Canton High School Rated A
- Medical Services
- Deck
About This Home
As of June 2025Newly renovated top to bottom! Updated kitchen with white shaker cabinets, quartz counters and stainless steel appliances, brand new 2nd floor bathroom and completely renovated 1st floor bathroom, new hardwood floors on 2nd floor and basement stairs, refinished hardwood floors on main level and stairs to 2nd floor, new Luxury Vinyl Plank in kitchen and bathrooms, renovated finished basement with new LVP floors, fresh paint throughout, and more. Roof and siding in great condition, insulated windows, laundry hookups in full basement with interior and exterior access, updated landscaping in the huge, private yard with massive deck to enjoy this summer. This is a lovely home on a beautiful tree lined winding road, close to walking trails, spectacular Blue Hills Reservation, public transportation, and all major routes to Boston. FREE 1 YEAR HOME WARRANTY!
Home Details
Home Type
- Single Family
Est. Annual Taxes
- $6,044
Year Built
- Built in 1959 | Remodeled
Lot Details
- 0.7 Acre Lot
- Wooded Lot
- Property is zoned SRAA
Home Design
- Cape Cod Architecture
- Concrete Perimeter Foundation
Interior Spaces
- Ceiling Fan
- Recessed Lighting
- Decorative Lighting
- Light Fixtures
- Insulated Windows
- Picture Window
- Family Room with Fireplace
- Dining Area
- Home Office
- Bonus Room
- Washer and Electric Dryer Hookup
Kitchen
- Range<<rangeHoodToken>>
- Plumbed For Ice Maker
- Dishwasher
- Stainless Steel Appliances
- Solid Surface Countertops
Flooring
- Wood
- Laminate
- Vinyl
Bedrooms and Bathrooms
- 3 Bedrooms
- Primary bedroom located on second floor
- Dual Closets
- 2 Full Bathrooms
- Pedestal Sink
- <<tubWithShowerToken>>
- Linen Closet In Bathroom
Finished Basement
- Basement Fills Entire Space Under The House
- Interior and Exterior Basement Entry
- Laundry in Basement
Parking
- 4 Car Parking Spaces
- Driveway
- Paved Parking
- Open Parking
- Off-Street Parking
Location
- Property is near public transit
- Property is near schools
Utilities
- Window Unit Cooling System
- 3 Heating Zones
- Heating System Uses Oil
- Baseboard Heating
- Private Sewer
Additional Features
- Energy-Efficient Thermostat
- Deck
Listing and Financial Details
- Assessor Parcel Number M:103 P:8,57818
Community Details
Overview
- No Home Owners Association
Amenities
- Medical Services
- Shops
Recreation
- Golf Course Community
- Community Pool
- Community Stables
- Jogging Path
Ownership History
Purchase Details
Home Financials for this Owner
Home Financials are based on the most recent Mortgage that was taken out on this home.Similar Homes in the area
Home Values in the Area
Average Home Value in this Area
Purchase History
| Date | Type | Sale Price | Title Company |
|---|---|---|---|
| Deed | $725,000 | None Available |
Mortgage History
| Date | Status | Loan Amount | Loan Type |
|---|---|---|---|
| Open | $609,000 | Purchase Money Mortgage | |
| Previous Owner | $591,544 | Purchase Money Mortgage |
Property History
| Date | Event | Price | Change | Sq Ft Price |
|---|---|---|---|---|
| 06/16/2025 06/16/25 | Sold | $725,000 | -3.3% | $356 / Sq Ft |
| 05/08/2025 05/08/25 | Pending | -- | -- | -- |
| 04/17/2025 04/17/25 | Price Changed | $750,000 | -1.3% | $369 / Sq Ft |
| 04/04/2025 04/04/25 | For Sale | $760,000 | +35.7% | $373 / Sq Ft |
| 01/08/2025 01/08/25 | Sold | $560,000 | +6.7% | $306 / Sq Ft |
| 12/10/2024 12/10/24 | Pending | -- | -- | -- |
| 12/04/2024 12/04/24 | For Sale | $524,900 | -- | $287 / Sq Ft |
Tax History Compared to Growth
Tax History
| Year | Tax Paid | Tax Assessment Tax Assessment Total Assessment is a certain percentage of the fair market value that is determined by local assessors to be the total taxable value of land and additions on the property. | Land | Improvement |
|---|---|---|---|---|
| 2025 | $6,235 | $630,400 | $308,700 | $321,700 |
| 2024 | $6,044 | $606,200 | $296,800 | $309,400 |
| 2023 | $6,005 | $568,100 | $296,800 | $271,300 |
| 2022 | $5,800 | $511,000 | $282,700 | $228,300 |
| 2021 | $5,727 | $469,400 | $257,000 | $212,400 |
| 2020 | $5,468 | $447,100 | $244,700 | $202,400 |
| 2019 | $5,370 | $433,100 | $222,400 | $210,700 |
| 2018 | $5,213 | $419,700 | $213,900 | $205,800 |
| 2017 | $5,342 | $417,700 | $209,700 | $208,000 |
| 2016 | $5,213 | $407,600 | $204,600 | $203,000 |
| 2015 | $5,088 | $396,900 | $198,700 | $198,200 |
Agents Affiliated with this Home
-
Erik Sveden
E
Seller's Agent in 2025
Erik Sveden
Northern Light Realty, Inc.
2 in this area
9 Total Sales
-
Amy Berardi
A
Seller's Agent in 2025
Amy Berardi
Compass
20 in this area
46 Total Sales
-
Daniel Strollo
D
Seller Co-Listing Agent in 2025
Daniel Strollo
Northern Light Realty, Inc.
1 in this area
9 Total Sales
-
Ilya Cobi

Buyer's Agent in 2025
Ilya Cobi
William Raveis R. E. & Home Services
(617) 943-6503
2 in this area
175 Total Sales
Map
Source: MLS Property Information Network (MLS PIN)
MLS Number: 73355091
APN: CANT-000103-000000-000008
- 307 York St
- Lot 291R York St
- 45 Strawberry Ln
- 40 Strawberry Ln
- 2 Overlook Rd
- 100 York Brook Rd
- 7 Edward St
- 106 Indian Ln
- 25 Kelly Way Unit 25
- 55 Old County Way
- 805 Irving Rd Unit 805
- 202 Irving Rd
- 232 Canton St Unit 205
- 498 York St
- 114 Indian Ln
- 8 Sampson Dr
- 30 Manitou Rd
- 888 Turnpike St
- 23 Maraglia Rd
- 16 Fawn Cir






