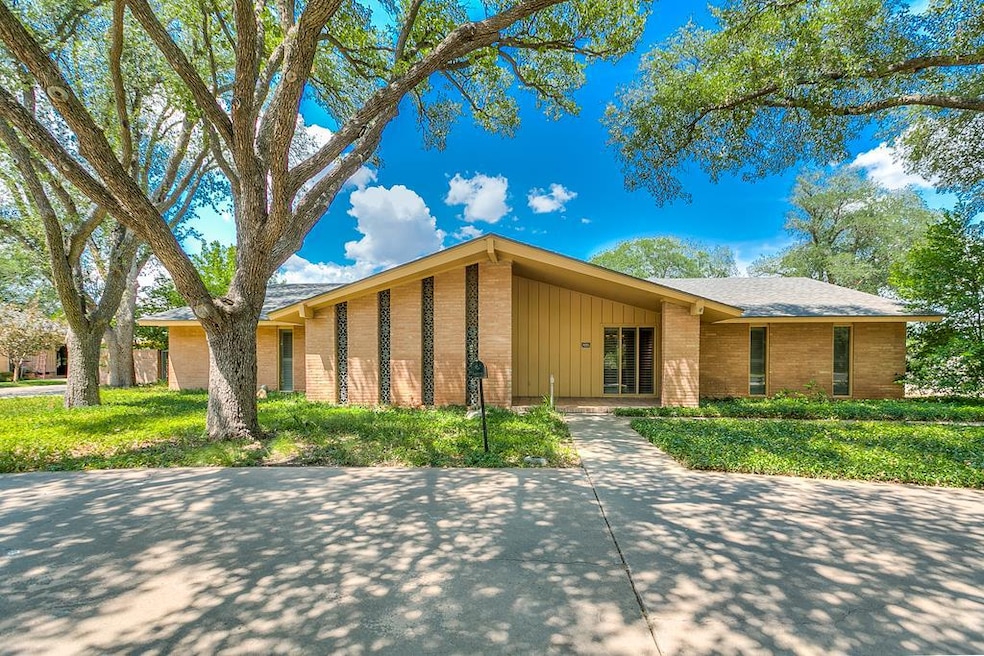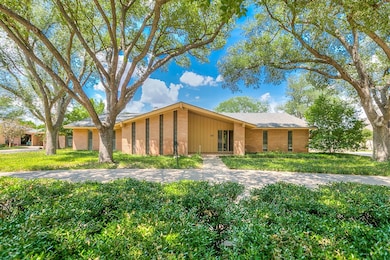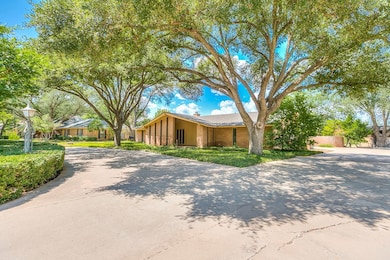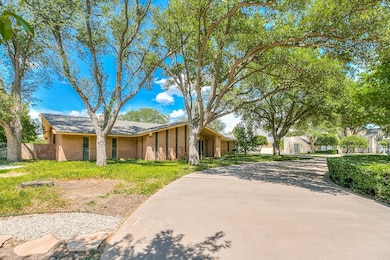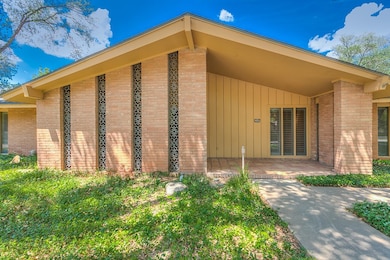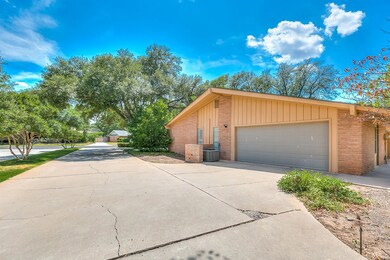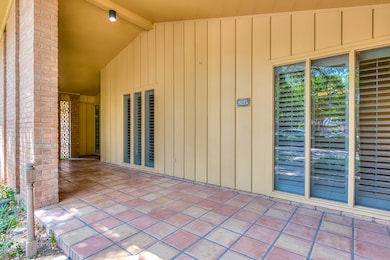2640 Vista Del Arroyo Dr San Angelo, TX 76904
Vista del Arroyo NeighborhoodHighlights
- Wood Flooring
- Covered Patio or Porch
- Interior Lot
- No HOA
- 2 Car Attached Garage
- Central Heating and Cooling System
About This Home
Available December 2025: Welcome home! You will love this beautiful home with two living areas, two dining areas, quaint kitchen, three bedrooms with en suite bathrooms, a gas fireplace, two spacious porches front & rear and a side courtyard off two of the guest suites. The icing on the cake is no back yard neighbors & access to the Red Arroyo Trail right out your back door. Extremely quiet neighborhood with beautiful homes and under 10 minutes to both hospitals. Home is very spacious at almost 2400 sq ft. Dogs considered, must be approved. No smoking allowed. All applicants are subject to a credit, criminal and rental history check and must meet income requirements.
Listing Agent
Bollinger Real Estate Brokerage Email: 3256564099, BBTLC@aol.com License #TREC #0611257 Listed on: 11/10/2025
Home Details
Home Type
- Single Family
Est. Annual Taxes
- $7,677
Year Built
- Built in 1967
Home Design
- Brick Exterior Construction
- Slab Foundation
- Shingle Roof
- Composition Roof
Interior Spaces
- 2,371 Sq Ft Home
- 1-Story Property
- Ceiling Fan
- Window Treatments
- Living Room with Fireplace
- Dining Area
- Fire and Smoke Detector
Kitchen
- Electric Oven or Range
- Dishwasher
Flooring
- Wood
- Brick
- Partially Carpeted
- Tile
Bedrooms and Bathrooms
- 3 Bedrooms
- Split Bedroom Floorplan
- 3 Full Bathrooms
Laundry
- Laundry in Garage
- Washer and Dryer Hookup
Parking
- 2 Car Attached Garage
- Additional Parking
Schools
- Bowie Elementary School
- Glenn Middle School
- Central High School
Utilities
- Central Heating and Cooling System
- Heating System Uses Natural Gas
- Vented Exhaust Fan
- Gas Water Heater
Additional Features
- Covered Patio or Porch
- Interior Lot
Community Details
- No Home Owners Association
Listing and Financial Details
- Property Available on 11/10/25
Map
Source: San Angelo Association of REALTORS®
MLS Number: 129721
APN: 07-18600-0077-007-00
- 2645 Vista Del Arroyo Dr
- 2701 Vista Del Arroyo Dr
- 2738 A&m Ave
- 2549 Baylor Ave
- 2502 Lindenwood Dr
- 2548 Culver Ave
- 2644 Yale Ave
- 2709 Rice Ave
- 3709 Vista Del Arroyo Dr
- 2674 Rice Ave
- 2493 Culver Ave
- 2712 Chatterton Dr
- 2608 Sunset Dr
- 2620 University Ave
- 2702 Harvard Ave
- 2785 Harvard Ave
- 2789 Harvard Ave
- 2819 Lindenwood Dr
- 3114 Hemlock Dr
- 2661 Oxford Ave
- 3018 Knickerbocker Rd
- 2639 Lindenwood Dr
- 2468 Culver Ave
- 2508 Sweetbriar Dr
- 2708 Sunset Dr
- 2506 Tulane St
- 2465 Harvard Ave
- 2901 Sunset Dr
- 2123 Industrial Ave
- 2500 Douglas Dr
- 2431 College Hills Blvd
- 2012 Jade Dr
- 3410 Wildewood Dr
- 3609 High Meadow Dr
- 1746 Utah Ave
- 1626 Parkview Dr
- 1724 Utah Ave
- 1722 Utah Ave
- 4445 Fall Creek Dr
- 4230 Chisholm Trail
