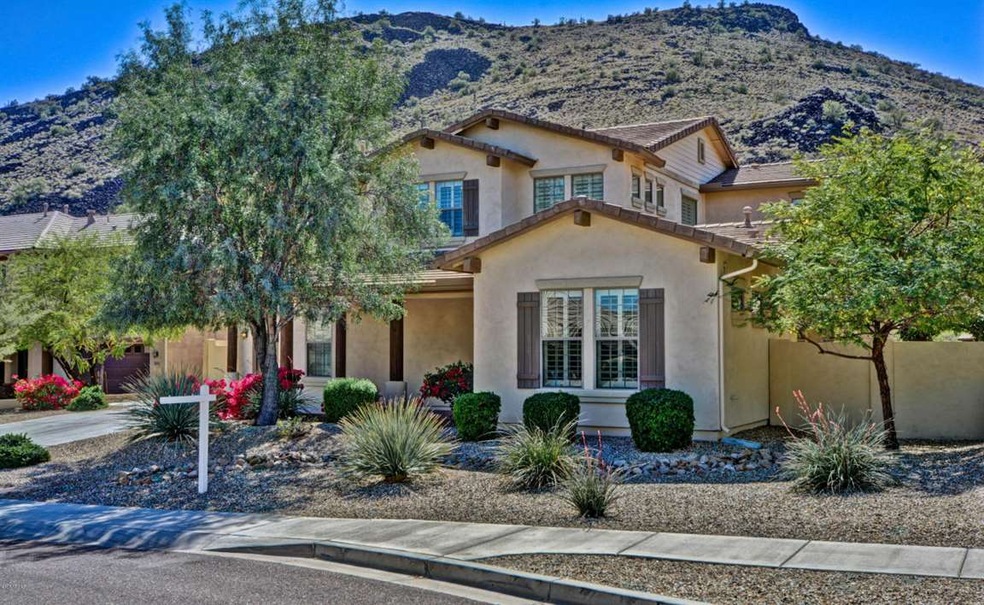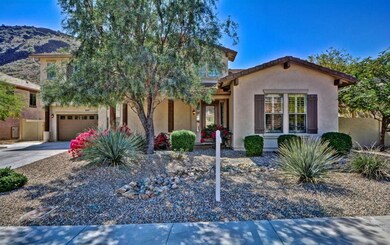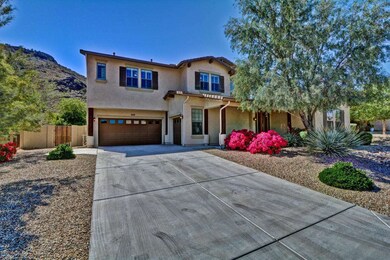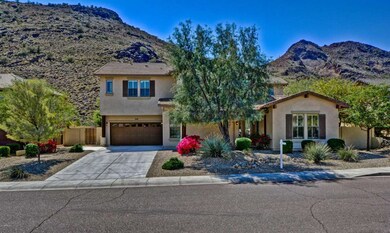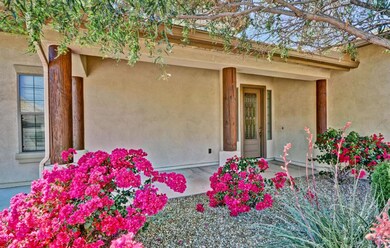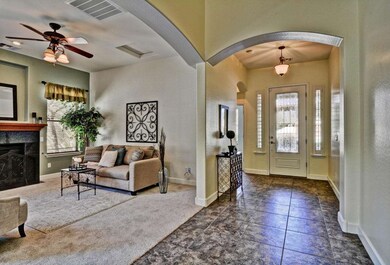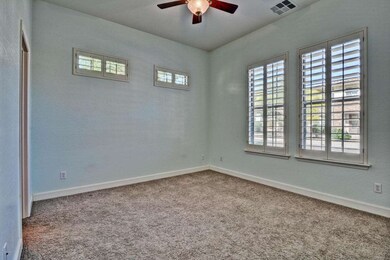
26408 N 57th Dr Phoenix, AZ 85083
Stetson Valley NeighborhoodHighlights
- Play Pool
- Mountain View
- Wood Flooring
- Sandra Day O'connor High School Rated A-
- Outdoor Fireplace
- Santa Barbara Architecture
About This Home
As of July 2025REDUCTION! BEST LOT!! STUNNING HOME IN STETSON VALLEY W/ BREATHTAKING MOUNTAIN VIEWS FROM THE BACK YARD.GRAND ENTRANCE OPENS TO SOARING CEILINGS. CEILINGS. ONE BEDROOM/FULL BATH DOWNSTAIRS,ELEGANT FORMAL LIVING ROOM WITH GAS FIREPLACE,FORMAL DINING RM & SPACIOUS KITCHEN WITH UPGRADED APPLIANCES, PULL OUT SHELVING AND EATING BAR AT LARGE ISLAND. UPSTAIRS LOFT W/BUILT IN CABINETRY LEADING INTO OFFICE THROUGH DOUBLE DOORS IS A JACK N JILL BATH ATTACHED TO ANOTHER BEDROOM. A 2ND JACK N JILL SITS CONVENIENTLY BETWEEN AN ADDITIONAL 2 BEDROOMS.THE BACK YARD IS BREATHTAKING W/ MOUNTAIN VIEWS & A SWIMMING POOL ALONG W/ AN OUTDOOR KITCHEN CENTER, OUTDOOR FIREPLACE FOR THOSE CHILLY NIGHTS,PRIVATE COURTYARD OFF THE FAMILY ROOM GIVES YOU PEACE & SERENITY. THIS HOME SHOULD BE 1ST ON YOUR ''TO SEE LIST'
Home Details
Home Type
- Single Family
Est. Annual Taxes
- $4,320
Year Built
- Built in 2007
Lot Details
- 0.31 Acre Lot
- Desert faces the front of the property
- Wrought Iron Fence
- Block Wall Fence
- Front and Back Yard Sprinklers
- Sprinklers on Timer
- Private Yard
- Grass Covered Lot
HOA Fees
- $73 Monthly HOA Fees
Parking
- 3 Car Garage
- 4 Open Parking Spaces
- Garage Door Opener
Home Design
- Santa Barbara Architecture
- Wood Frame Construction
- Tile Roof
- Stucco
Interior Spaces
- 3,752 Sq Ft Home
- 2-Story Property
- Ceiling Fan
- Double Pane Windows
- Solar Screens
- Living Room with Fireplace
- Mountain Views
Kitchen
- <<builtInMicrowave>>
- Kitchen Island
- Granite Countertops
Flooring
- Wood
- Carpet
- Laminate
- Tile
Bedrooms and Bathrooms
- 5 Bedrooms
- Primary Bathroom is a Full Bathroom
- 4.5 Bathrooms
- Dual Vanity Sinks in Primary Bathroom
- Bathtub With Separate Shower Stall
Pool
- Play Pool
- Fence Around Pool
Outdoor Features
- Covered patio or porch
- Outdoor Fireplace
Schools
- Hillcrest Middle School
- Sandra Day O'connor High School
Utilities
- Refrigerated Cooling System
- Heating System Uses Natural Gas
- High Speed Internet
- Cable TV Available
Community Details
- Association fees include ground maintenance
- Stetson Valley Association, Phone Number (480) 355-1190
- Built by Greystone/Lenar
- Stetson Valley Subdivision
Listing and Financial Details
- Tax Lot 69
- Assessor Parcel Number 201-38-865
Ownership History
Purchase Details
Home Financials for this Owner
Home Financials are based on the most recent Mortgage that was taken out on this home.Purchase Details
Home Financials for this Owner
Home Financials are based on the most recent Mortgage that was taken out on this home.Purchase Details
Home Financials for this Owner
Home Financials are based on the most recent Mortgage that was taken out on this home.Purchase Details
Home Financials for this Owner
Home Financials are based on the most recent Mortgage that was taken out on this home.Similar Homes in the area
Home Values in the Area
Average Home Value in this Area
Purchase History
| Date | Type | Sale Price | Title Company |
|---|---|---|---|
| Warranty Deed | $548,000 | First American Title Ins Co | |
| Warranty Deed | $495,000 | First Arizona Title Agency | |
| Corporate Deed | $533,990 | North American Title Company | |
| Special Warranty Deed | -- | North American Title Company |
Mortgage History
| Date | Status | Loan Amount | Loan Type |
|---|---|---|---|
| Open | $440,100 | New Conventional | |
| Closed | $377,750 | New Conventional | |
| Previous Owner | $373,000 | New Conventional | |
| Previous Owner | $255,000 | New Conventional | |
| Previous Owner | $343,000 | New Conventional | |
| Previous Owner | $400,000 | New Conventional |
Property History
| Date | Event | Price | Change | Sq Ft Price |
|---|---|---|---|---|
| 07/16/2025 07/16/25 | Sold | $955,000 | -2.1% | $260 / Sq Ft |
| 05/18/2025 05/18/25 | Pending | -- | -- | -- |
| 04/16/2025 04/16/25 | For Sale | $975,000 | +97.0% | $265 / Sq Ft |
| 05/10/2016 05/10/16 | Sold | $495,000 | -4.8% | $132 / Sq Ft |
| 03/30/2016 03/30/16 | Pending | -- | -- | -- |
| 03/18/2016 03/18/16 | Price Changed | $520,000 | -1.9% | $139 / Sq Ft |
| 02/05/2016 02/05/16 | For Sale | $530,000 | 0.0% | $141 / Sq Ft |
| 12/31/2013 12/31/13 | Rented | $2,500 | -5.7% | -- |
| 12/31/2013 12/31/13 | Under Contract | -- | -- | -- |
| 09/24/2013 09/24/13 | For Rent | $2,650 | +2.9% | -- |
| 07/01/2012 07/01/12 | Rented | $2,575 | -2.8% | -- |
| 06/22/2012 06/22/12 | Under Contract | -- | -- | -- |
| 06/01/2012 06/01/12 | For Rent | $2,650 | -- | -- |
Tax History Compared to Growth
Tax History
| Year | Tax Paid | Tax Assessment Tax Assessment Total Assessment is a certain percentage of the fair market value that is determined by local assessors to be the total taxable value of land and additions on the property. | Land | Improvement |
|---|---|---|---|---|
| 2025 | $4,073 | $55,705 | -- | -- |
| 2024 | $4,950 | $53,052 | -- | -- |
| 2023 | $4,950 | $63,020 | $12,600 | $50,420 |
| 2022 | $4,763 | $48,120 | $9,620 | $38,500 |
| 2021 | $4,928 | $46,010 | $9,200 | $36,810 |
| 2020 | $4,839 | $43,880 | $8,770 | $35,110 |
| 2019 | $4,718 | $42,070 | $8,410 | $33,660 |
| 2018 | $4,651 | $42,550 | $8,510 | $34,040 |
| 2017 | $4,480 | $41,500 | $8,300 | $33,200 |
| 2016 | $4,220 | $39,670 | $7,930 | $31,740 |
| 2015 | $4,320 | $43,900 | $8,780 | $35,120 |
Agents Affiliated with this Home
-
Jodi Faulkner

Seller's Agent in 2025
Jodi Faulkner
Berkshire Hathaway HomeServices Arizona Properties
(847) 207-4699
14 in this area
86 Total Sales
-
Rebekka Blatnick
R
Seller Co-Listing Agent in 2025
Rebekka Blatnick
Berkshire Hathaway HomeServices Arizona Properties
(480) 529-6444
2 in this area
4 Total Sales
-
Stephanie Brewer

Buyer's Agent in 2025
Stephanie Brewer
HomeSmart
(602) 319-5857
6 in this area
127 Total Sales
-
Nicole Rimsza

Buyer Co-Listing Agent in 2025
Nicole Rimsza
HomeSmart
(602) 332-2042
10 in this area
103 Total Sales
-
DeAnn Hasquet

Seller's Agent in 2016
DeAnn Hasquet
HomeSmart
(602) 390-3670
1 in this area
52 Total Sales
-
James Riley
J
Seller Co-Listing Agent in 2016
James Riley
Revinre
(623) 322-1171
9 Total Sales
Map
Source: Arizona Regional Multiple Listing Service (ARMLS)
MLS Number: 5394712
APN: 201-38-865
- 26330 N 56th Dr
- 5812 W Spur Dr
- 5811 W Bonanza Ln
- 5721 W Molly Ln
- 26926 N 55th Ln
- 26408 N 53rd Glen
- 5345 W Marcus Dr
- 5607 W Alyssa Ln
- 26505 N Babbling Brook Dr
- 6106 W Spur Dr
- 5437 W Red Bird Rd
- 6202 W Maya Dr
- 27308 N 56th Dr
- 5423 W Yearling Rd
- 3310 W Jomax Rd
- 6216 W Molly Dr
- 5412 W Red Bird Rd
- 6133 W Fetlock Trail
- 6245 W Maya Dr
- 5557 W Buckskin Trail
