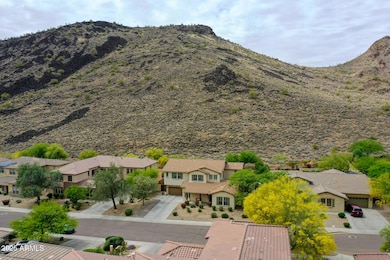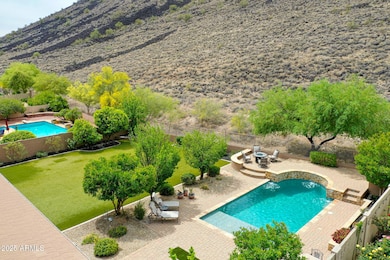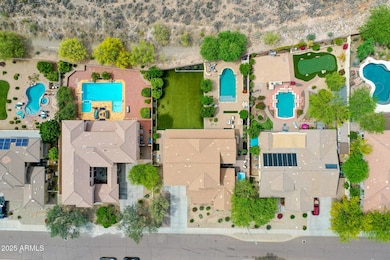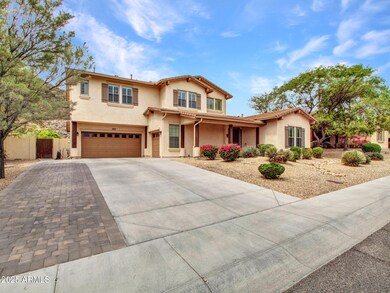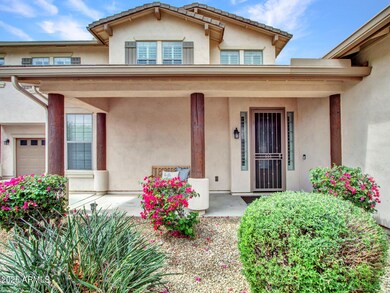
26408 N 57th Dr Phoenix, AZ 85083
Stetson Valley NeighborhoodHighlights
- Heated Spa
- Two Primary Bathrooms
- Family Room with Fireplace
- Sandra Day O'connor High School Rated A-
- Mountain View
- Vaulted Ceiling
About This Home
As of July 2025Welcome to 26408 N 57th Dr, a truly rare opportunity to own a premier home on one of the most desirable streets in Stetson Valley. Nestled on a 13,660 sq ft lot and backing directly to the mountains, this residence blends space, privacy, and views in a way few properties can. The street is quiet, the community is tightly connected, and the lifestyle it offers is unmatched. This home was handpicked to be featured on national television on The American Dream as the epitome of luxury desert living—a testament to its design, location, and the vibrant community that surrounds it. With 5 bedrooms, 4.5 bathrooms, plus an office, den, two dining areas, and two family rooms, the home offers 3,677 square feet of thoughtfully designed space. The main-level en-suite bedroom is perfect for guests or multi-generational living, while the grand entry with soaring ceilings creates a sense of openness from the moment you step inside.
The updated kitchen features clean, modern finishes and flows seamlessly into the expansive living areas. The oversized laundry room combines function with designer-level detail. Upstairs, the primary suite is a peaceful retreat with his and her closets and a spa-inspired bath that looks out to serene mountain backdrops.
Outside is where this home truly elevates. The resort-style backyard includes a huge pool, secluded jacuzzi, outdoor fireplace, built-in BBQ, and a full outdoor dining room all framed by brick paver accents, lush artificial turf, and the raw beauty of the surrounding desert mountains. It's a setting designed for both unforgettable entertaining and everyday enjoyment.
This home is more than just a place to live it's a flagship for a lifestyle that blends natural beauty, luxury living, and a true sense of community. Very few homes offer this level of presence, privacy, and prestige.
Adding even more value, this home is walking distance to top-rated Inspiration Mountain K-8 School and just minutes from all the incredible amenities at Deem Hills, including hiking and biking trails, pickleball and tennis courts, dog parks, and playgrounds. Convenient access to shopping, dining, and entertainment, plus close proximity to the $14 billion Taiwan Semiconductor plant, makes this location as strategic as it is serene.
Last Agent to Sell the Property
Berkshire Hathaway HomeServices Arizona Properties License #BR658959000 Listed on: 04/16/2025

Co-Listed By
Berkshire Hathaway HomeServices Arizona Properties License #SA708058000
Home Details
Home Type
- Single Family
Est. Annual Taxes
- $4,073
Year Built
- Built in 2007
Lot Details
- 0.31 Acre Lot
- Private Streets
- Desert faces the front and back of the property
- Block Wall Fence
- Artificial Turf
- Front and Back Yard Sprinklers
- Sprinklers on Timer
- Private Yard
HOA Fees
- $99 Monthly HOA Fees
Parking
- 3 Car Garage
- 5 Open Parking Spaces
- Electric Vehicle Home Charger
- Garage Door Opener
Home Design
- Santa Fe Architecture
- Wood Frame Construction
- Tile Roof
- Stucco
Interior Spaces
- 3,677 Sq Ft Home
- 2-Story Property
- Vaulted Ceiling
- Ceiling Fan
- Gas Fireplace
- Double Pane Windows
- Low Emissivity Windows
- Solar Screens
- Family Room with Fireplace
- 2 Fireplaces
- Mountain Views
Kitchen
- Eat-In Kitchen
- Breakfast Bar
- Electric Cooktop
- Built-In Microwave
- Kitchen Island
- Granite Countertops
Flooring
- Wood
- Carpet
- Tile
Bedrooms and Bathrooms
- 5 Bedrooms
- Bathroom Updated in 2025
- Two Primary Bathrooms
- Primary Bathroom is a Full Bathroom
- 4.5 Bathrooms
- Dual Vanity Sinks in Primary Bathroom
- Bathtub With Separate Shower Stall
Accessible Home Design
- Accessible Hallway
- Doors are 32 inches wide or more
Pool
- Heated Spa
- Private Pool
- Above Ground Spa
Outdoor Features
- Covered patio or porch
- Outdoor Fireplace
- Built-In Barbecue
- Playground
Schools
- Inspiration Mountain Elementary And Middle School
- Sandra Day O'connor High School
Utilities
- Central Air
- Heating unit installed on the ceiling
- Heating System Uses Natural Gas
- Water Softener
- High Speed Internet
- Cable TV Available
Listing and Financial Details
- Tax Lot 69
- Assessor Parcel Number 201-38-865
Community Details
Overview
- Association fees include insurance, ground maintenance
- Ccmc Association, Phone Number (480) 921-7500
- Built by Greystone/Lennar
- Stetson Valley Parcels 15 16 Subdivision
Recreation
- Pickleball Courts
- Community Playground
- Bike Trail
Ownership History
Purchase Details
Home Financials for this Owner
Home Financials are based on the most recent Mortgage that was taken out on this home.Purchase Details
Home Financials for this Owner
Home Financials are based on the most recent Mortgage that was taken out on this home.Purchase Details
Home Financials for this Owner
Home Financials are based on the most recent Mortgage that was taken out on this home.Purchase Details
Home Financials for this Owner
Home Financials are based on the most recent Mortgage that was taken out on this home.Similar Homes in Phoenix, AZ
Home Values in the Area
Average Home Value in this Area
Purchase History
| Date | Type | Sale Price | Title Company |
|---|---|---|---|
| Warranty Deed | $548,000 | First American Title Ins Co | |
| Warranty Deed | $495,000 | First Arizona Title Agency | |
| Corporate Deed | $533,990 | North American Title Company | |
| Special Warranty Deed | -- | North American Title Company |
Mortgage History
| Date | Status | Loan Amount | Loan Type |
|---|---|---|---|
| Open | $440,100 | New Conventional | |
| Closed | $377,750 | New Conventional | |
| Previous Owner | $373,000 | New Conventional | |
| Previous Owner | $255,000 | New Conventional | |
| Previous Owner | $343,000 | New Conventional | |
| Previous Owner | $400,000 | New Conventional |
Property History
| Date | Event | Price | Change | Sq Ft Price |
|---|---|---|---|---|
| 07/16/2025 07/16/25 | Sold | $955,000 | -2.1% | $260 / Sq Ft |
| 05/18/2025 05/18/25 | Pending | -- | -- | -- |
| 04/16/2025 04/16/25 | For Sale | $975,000 | +97.0% | $265 / Sq Ft |
| 05/10/2016 05/10/16 | Sold | $495,000 | -4.8% | $132 / Sq Ft |
| 03/30/2016 03/30/16 | Pending | -- | -- | -- |
| 03/18/2016 03/18/16 | Price Changed | $520,000 | -1.9% | $139 / Sq Ft |
| 02/05/2016 02/05/16 | For Sale | $530,000 | 0.0% | $141 / Sq Ft |
| 12/31/2013 12/31/13 | Rented | $2,500 | -5.7% | -- |
| 12/31/2013 12/31/13 | Under Contract | -- | -- | -- |
| 09/24/2013 09/24/13 | For Rent | $2,650 | +2.9% | -- |
| 07/01/2012 07/01/12 | Rented | $2,575 | -2.8% | -- |
| 06/22/2012 06/22/12 | Under Contract | -- | -- | -- |
| 06/01/2012 06/01/12 | For Rent | $2,650 | -- | -- |
Tax History Compared to Growth
Tax History
| Year | Tax Paid | Tax Assessment Tax Assessment Total Assessment is a certain percentage of the fair market value that is determined by local assessors to be the total taxable value of land and additions on the property. | Land | Improvement |
|---|---|---|---|---|
| 2025 | $4,073 | $55,705 | -- | -- |
| 2024 | $4,950 | $53,052 | -- | -- |
| 2023 | $4,950 | $63,020 | $12,600 | $50,420 |
| 2022 | $4,763 | $48,120 | $9,620 | $38,500 |
| 2021 | $4,928 | $46,010 | $9,200 | $36,810 |
| 2020 | $4,839 | $43,880 | $8,770 | $35,110 |
| 2019 | $4,718 | $42,070 | $8,410 | $33,660 |
| 2018 | $4,651 | $42,550 | $8,510 | $34,040 |
| 2017 | $4,480 | $41,500 | $8,300 | $33,200 |
| 2016 | $4,220 | $39,670 | $7,930 | $31,740 |
| 2015 | $4,320 | $43,900 | $8,780 | $35,120 |
Agents Affiliated with this Home
-
Jodi Faulkner

Seller's Agent in 2025
Jodi Faulkner
Berkshire Hathaway HomeServices Arizona Properties
(847) 207-4699
14 in this area
86 Total Sales
-
Rebekka Blatnick
R
Seller Co-Listing Agent in 2025
Rebekka Blatnick
Berkshire Hathaway HomeServices Arizona Properties
(480) 529-6444
1 in this area
3 Total Sales
-
Stephanie Brewer

Buyer's Agent in 2025
Stephanie Brewer
HomeSmart
(602) 319-5857
6 in this area
127 Total Sales
-
Nicole Rimsza

Buyer Co-Listing Agent in 2025
Nicole Rimsza
HomeSmart
(602) 332-2042
10 in this area
103 Total Sales
-
DeAnn Hasquet

Seller's Agent in 2016
DeAnn Hasquet
HomeSmart
(602) 390-3670
1 in this area
52 Total Sales
-
James Riley
J
Seller Co-Listing Agent in 2016
James Riley
Revinre
(623) 322-1171
9 Total Sales
Map
Source: Arizona Regional Multiple Listing Service (ARMLS)
MLS Number: 6852359
APN: 201-38-865
- 26330 N 56th Dr
- 5812 W Spur Dr
- 5811 W Bonanza Ln
- 5721 W Molly Ln
- 26926 N 55th Ln
- 5345 W Marcus Dr
- 5607 W Alyssa Ln
- 26505 N Babbling Brook Dr
- 6106 W Spur Dr
- 5437 W Red Bird Rd
- 6202 W Maya Dr
- 27308 N 56th Dr
- 5423 W Yearling Rd
- 3310 W Jomax Rd
- 6216 W Molly Dr
- 5412 W Red Bird Rd
- 6133 W Fetlock Trail
- 6245 W Maya Dr
- 5557 W Buckskin Trail
- 5026 W Parsons Rd

