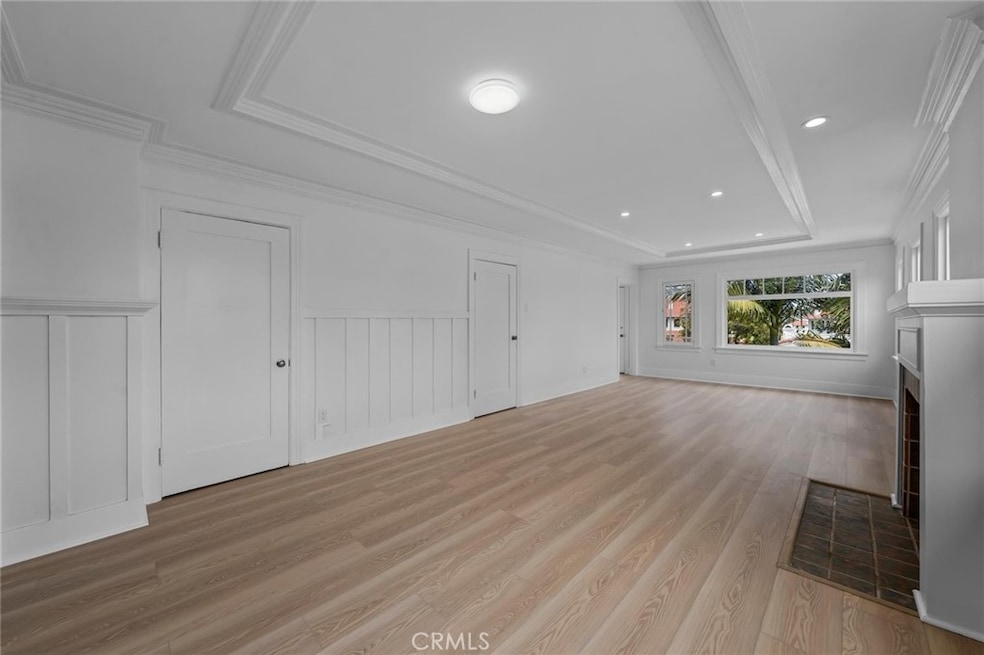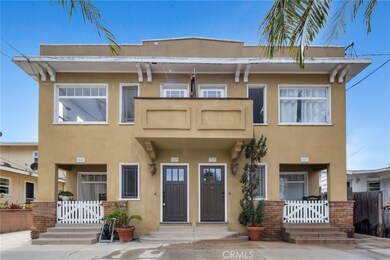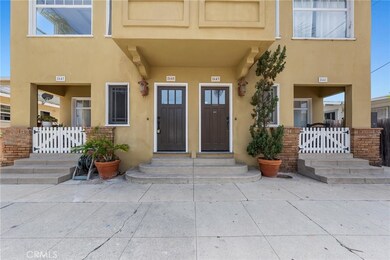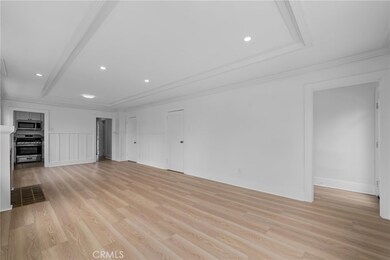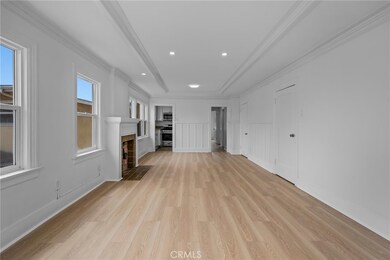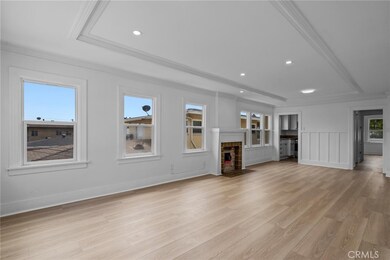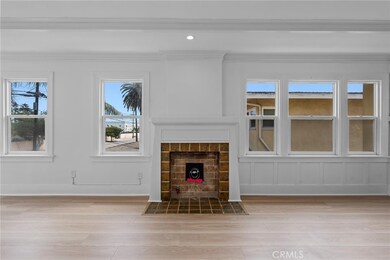2641 S Pacific Ave Unit 2645 San Pedro, CA 90731
Highlights
- No Units Above
- Wood Flooring
- No HOA
- Updated Kitchen
- Granite Countertops
- Neighborhood Views
About This Home
Step into timeless charm with this beautifully remodeled one-bedroom, one-bath apartment that effortlessly blends 1920s character with modern updates. Located directly across from Fort MacArthur, the home offers scenic views of the lush landscape and is just moments from San Pedro Plaza Park, Cabrillo Beach, and the vibrant waterfront.
Situated on the second floor, this spacious unit spans approximately 900 square feet and features new flooring, fresh paint, and a bright, airy ambiance. The living room boasts a cozy fireplace, while the updated kitchen comes equipped with a refrigerator, oven, and microwave. Additional conveniences include an in-unit washer and dryer and a private one-car garage. This move-in ready gem is a rare find—don’t miss the opportunity to make it yours.
Listing Agent
KDM Realty Group Brokerage Phone: 310-490-0214 License #01780997 Listed on: 07/15/2025
Property Details
Home Type
- Multi-Family
Year Built
- Built in 1923 | Remodeled
Lot Details
- 4,948 Sq Ft Lot
- No Units Above
- Two or More Common Walls
- Density is 2-5 Units/Acre
Parking
- 1 Car Attached Garage
- Parking Available
- Assigned Parking
Home Design
- Quadruplex
Interior Spaces
- 900 Sq Ft Home
- 1-Story Property
- Crown Molding
- Wainscoting
- Gas Fireplace
- Living Room with Fireplace
- Wood Flooring
- Neighborhood Views
Kitchen
- Updated Kitchen
- Gas Oven
- Microwave
- Granite Countertops
Bedrooms and Bathrooms
- 1 Bedroom
- All Upper Level Bedrooms
- 1 Bathroom
- Bathtub with Shower
Laundry
- Laundry Room
- Dryer
- Washer
Schools
- Leland Elementary School
- Dana Middle School
- San Pedro High School
Utilities
- Floor Furnace
- Cable TV Available
Additional Features
- Balcony
- Urban Location
Listing and Financial Details
- Security Deposit $2,800
- Rent includes gardener
- 12-Month Minimum Lease Term
- Available 7/15/25
- Legal Lot and Block 12 / 9
- Tax Tract Number 14
- Assessor Parcel Number 7465012008
Community Details
Overview
- No Home Owners Association
- $5,600 HOA Transfer Fee
- 4 Units
Pet Policy
- Limit on the number of pets
- Pet Deposit $350
- Dogs and Cats Allowed
Map
Source: California Regional Multiple Listing Service (CRMLS)
MLS Number: PV25157456
- 2616 S Denison Ave
- 2628 S Kerckhoff Ave
- 2708 S Carolina St
- 2848 S Kerckhoff Ave
- 2436 Oceanview Terrace
- 560 W Hamilton Ave
- 3031 S Denison Ave
- 665 W 24th St Unit 101
- 665 W 24th St Unit 208
- 2424 S Gaffey St Unit 101
- 546 W 23rd St
- 2220 S Pacific Ave
- 2217 Barbour Ct
- 765 W 26th St Unit 104
- 2433 S Gaffey St
- 735 W 30th St
- 409 W 22nd St
- 2222 S Mesa St Unit 8
- 637 W 32nd St
- 667 W 22nd St
- 2820 S Carolina St
- 2404 S Carolina St
- 2911 S Carolina St
- 2910 S Peck Ave
- 533 W 23rd St Unit 6
- 3015 S Carolina St Unit 3015 S Carolina St #2
- 765 W 26th St
- 2102 S Pacific Ave Unit 11
- 708 W 32nd St Unit A
- 762 W 30th St Unit 10
- 2041 S Pacific Ave Unit 16
- 520 W 21st St Unit 4
- 755 W 30th St Unit 3
- 469 W 19th St Unit 1
- 1901 S Pacific Ave Unit 8
- 1901 S Pacific Ave Unit 7
- 1901 S Pacific Ave Unit 6
- 1901 S Pacific Ave Unit 5
- 1901 S Pacific Ave Unit 4
- 1901 S Pacific Ave Unit 3
