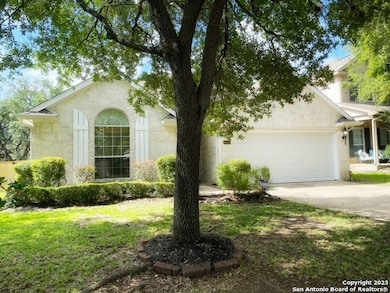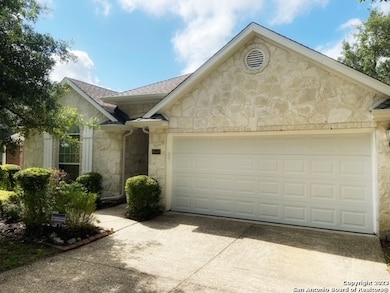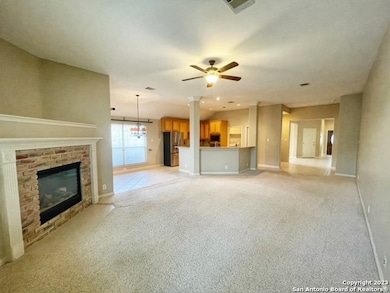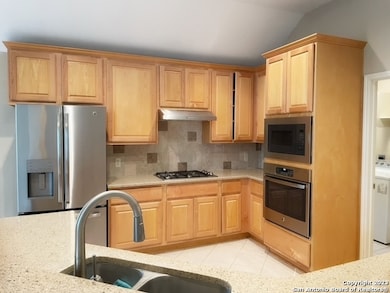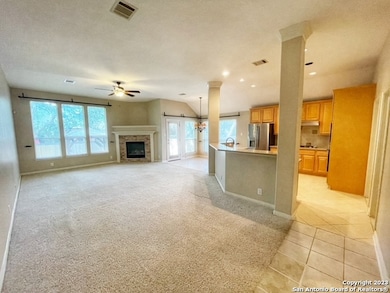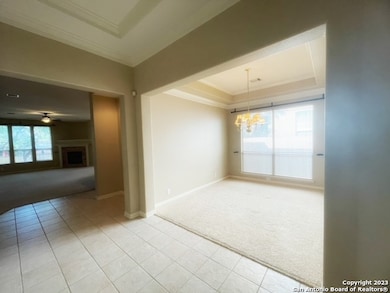26418 Cuyahoga Cir San Antonio, TX 78260
Highlights
- Walk-In Pantry
- Eat-In Kitchen
- Chandelier
- Hardy Oak Elementary School Rated A
- Ceramic Tile Flooring
- Central Heating and Cooling System
About This Home
Come check out this beautiful stone covered home nestled in the highly sought after and secure Heights at Stone Oak community. This luxurious home boasts a spacious and open concept design, providing ample space for entertaining and hosting friends and family. You'll be greeted by a large open foyer that leads to an office/study, vaulted ceilings, and a cozy corner fireplace in the family room. The large granite island kitchen overlooks the living room, complete with walk in pantry perfect for the social chef in your family. Oversized backyard is perfect for the whole family.
Home Details
Home Type
- Single Family
Est. Annual Taxes
- $9,371
Year Built
- Built in 2000
Lot Details
- 7,492 Sq Ft Lot
Parking
- 2 Car Garage
Interior Spaces
- 2,091 Sq Ft Home
- 1-Story Property
- Ceiling Fan
- Chandelier
- Window Treatments
- Living Room with Fireplace
Kitchen
- Eat-In Kitchen
- Walk-In Pantry
- <<selfCleaningOvenToken>>
- Cooktop<<rangeHoodToken>>
- <<microwave>>
- Dishwasher
- Disposal
Flooring
- Carpet
- Ceramic Tile
Bedrooms and Bathrooms
- 3 Bedrooms
- 2 Full Bathrooms
Laundry
- Dryer
- Washer
Schools
- Hardy Oak Elementary School
- Lopez Middle School
Utilities
- Central Heating and Cooling System
- Water Softener is Owned
Community Details
- Heights At Stone Oak Subdivision
Listing and Financial Details
- Assessor Parcel Number 192160320060
Map
Source: San Antonio Board of REALTORS®
MLS Number: 1874755
APN: 19216-032-0060
- 26338 Cuyahoga Cir
- 26018 Cuyahoga Cir
- 723 Viento Point
- 438 Chimney Tops
- 24327 Vinca Reef
- 726 Aucuba Falls
- 410 Flintlock
- 24219 Artisan Gate
- 306 Legend Breeze
- 611 Oxalis
- 903 Bumelia Dr
- 23534 Enchanted Bend
- 630 Oxalis
- 23530 Enchanted View
- 23727 Legend Crest
- 302 Tranquil Oak
- 23807 Stately Oaks
- 23539 Enchanted Fall
- 827 Tiger Lily
- 23802 Stately Oaks
- 25822 Peregrine Ridge
- 24202 Viento Leaf
- 24222 Viento Leaf
- 23534 Enchanted Bend
- 24114 Stately Oaks
- 23975 Hardy Oak Blvd
- 24015 Stately Oaks
- 107 Mirror Lake
- 215 Evans Oak Ln
- 23218 Blackwater Rd
- 24107 Canyon Row
- 204 Majestic Grove
- 24311 Canyon Row
- 132 Eagle Vail
- 153 Red Hawk Ridge
- 137 Red Hawk Ridge
- 23211 Kaitlyn Canyon
- 24418 Canyon Row
- 518 White Canyon
- 23014 Airedale Ln

