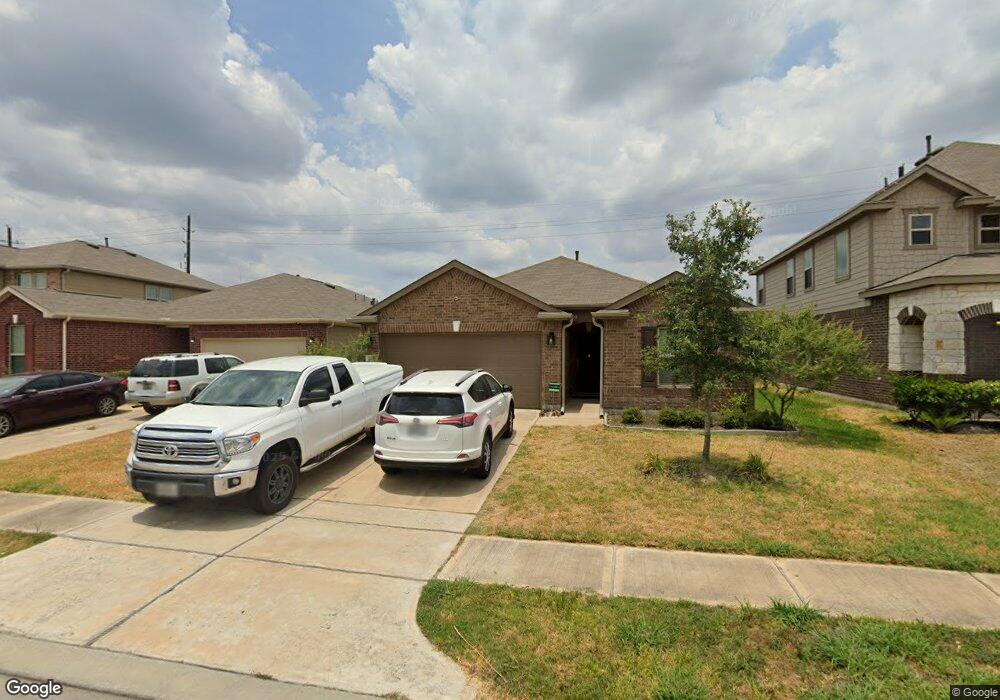2642 Amber Thicket Ct Houston, TX 77038
North Houston NeighborhoodEstimated Value: $262,716 - $285,000
Highlights
- Deck
- Private Yard
- Home Office
- Traditional Architecture
- Solid Surface Countertops
- Covered Patio or Porch
About This Home
NEGOTIATING A CONTRACT. ONLY SHOW IF YOU WANT TO BE A BACK UP CONTRACT. Beautifully upgraded home in a newer neighborhood. Tile floors in bathrooms and laundry and luxury vinyl plank flooring in the remainder of the house. Five burner gas range, Levelor cellular cordless shades that raise and lower from both top and bottom. Spacious family room for special gatherings. Primary bedroom can accommodate large furniture. 15x11 extra room for 4th bedroom/study/media room. Primary bath w/ separate shower and tub, dual vanities, and lots of natural light. Covered patio. sprinkler system. Rain barrel for watering plants with reclaimed water. Upgraded gutters entire home. Corian counters. Cable/internet wiring. Security package on all outside doors and windows. No backside neighbors! Community pond at the end of the street that's stocked with fish! Nearby park and playground for lots of fun. NOT IN A FLOOD ZONE. Remarks believed to be accurate but should be verified.
Last Agent to Sell the Property
Janet Wenckens
Legacy Texas Properties License #0561733 Listed on: 09/25/2020
Home Details
Home Type
- Single Family
Est. Annual Taxes
- $6,351
Year Built
- Built in 2017
Lot Details
- 5,280 Sq Ft Lot
- Property is Fully Fenced
- Sprinkler System
- Private Yard
HOA Fees
- $46 Monthly HOA Fees
Parking
- 2 Car Attached Garage
Home Design
- Traditional Architecture
- Brick Exterior Construction
- Slab Foundation
- Composition Roof
- Cement Siding
Interior Spaces
- 1,982 Sq Ft Home
- 1-Story Property
- Family Room Off Kitchen
- Living Room
- Home Office
- Utility Room
- Washer and Electric Dryer Hookup
- Laminate Flooring
- Attic Fan
Kitchen
- Breakfast Bar
- Gas Oven
- Gas Cooktop
- Solid Surface Countertops
Bedrooms and Bathrooms
- 3 Bedrooms
- 2 Full Bathrooms
- Single Vanity
- Dual Sinks
Eco-Friendly Details
- ENERGY STAR Qualified Appliances
- Energy-Efficient Windows with Low Emissivity
- Energy-Efficient HVAC
Outdoor Features
- Deck
- Covered Patio or Porch
Schools
- Carter Academy Elementary School
- Shotwell Middle School
- Eisenhower High School
Utilities
- Central Heating and Cooling System
- Heating System Uses Gas
Community Details
- Spectrum Association Management Association, Phone Number (281) 343-9178
- Westview Landing Subdivision
Ownership History
Purchase Details
Home Financials for this Owner
Home Financials are based on the most recent Mortgage that was taken out on this home.Purchase Details
Home Financials for this Owner
Home Financials are based on the most recent Mortgage that was taken out on this home.Home Values in the Area
Average Home Value in this Area
Purchase History
| Date | Buyer | Sale Price | Title Company |
|---|---|---|---|
| Nguyen Lam | -- | None Listed On Document | |
| Nguyen Lam | -- | None Listed On Document | |
| Wunderlich Larry R | -- | First American Title |
Mortgage History
| Date | Status | Borrower | Loan Amount |
|---|---|---|---|
| Open | Nguyen Lam | $176,000 | |
| Closed | Nguyen Lam | $176,000 |
Tax History Compared to Growth
Tax History
| Year | Tax Paid | Tax Assessment Tax Assessment Total Assessment is a certain percentage of the fair market value that is determined by local assessors to be the total taxable value of land and additions on the property. | Land | Improvement |
|---|---|---|---|---|
| 2025 | $6,345 | $258,870 | $49,332 | $209,538 |
| 2024 | $6,345 | $259,908 | $49,332 | $210,576 |
| 2023 | $6,345 | $272,989 | $49,332 | $223,657 |
| 2022 | $7,701 | $244,877 | $29,898 | $214,979 |
| 2021 | $7,273 | $210,483 | $29,898 | $180,585 |
| 2020 | $6,987 | $206,143 | $29,898 | $176,245 |
| 2019 | $6,542 | $185,695 | $29,898 | $155,797 |
| 2018 | $1,485 | $168,695 | $29,898 | $138,797 |
| 2017 | $1,066 | $0 | $0 | $0 |
Map
Source: Houston Association of REALTORS®
MLS Number: 43600451
APN: 1382140010020
- 2610 Cabin Cove Ln
- 2702 Urban Glen Ct
- 12518 Pelican Bay Dr
- Whitetail Plan at Forestwood
- Kitson Plan at Forestwood
- Pinehollow Plan at Forestwood
- 12530 Wild Strawberry Rd
- Idlewood Plan at Forestwood
- Oakridge Plan at Forestwood
- 2606 Oakwood Bluff Trail
- 12007 Bach Orchard Trail
- 2743 Oriole Wood Ct
- 2746 Piney Lake Ct
- 2631 Palmetto Valley Dr
- 2615 Palmetto Valley Dr
- 12015 Audubon Hill Ct
- 12042 Mallard Stream Ct
- 11726 Wren Crossing Dr
- 12006 Mallard Stream Ct
- 2907 Valiant Scene Ct
- 2638 Amber Thicket Ct
- 2646 Amber Thicket Ct
- 2634 Amber Thicket Ct
- 2650 Amber Thicket Ct
- 2630 Amber Thicket Ct
- 2654 Amber Thicket Ct
- 2643 Amber Thicket Ct
- 2639 Amber Thicket Ct
- 2647 Amber Thicket Ct
- 2635 Amber Thicket Ct
- 2626 Amber Thicket Ct
- 12071 Main Oak St
- 2622 Amber Thicket Ct
- 12050 Main Oak St
- 2627 Amber Thicket Ct
- 12406 Pelican Bay Dr
- 2618 Amber Thicket Ct
- 2623 Amber Thicket Ct
- 12011 Alder View Dr
- 12046 Main Oak St

