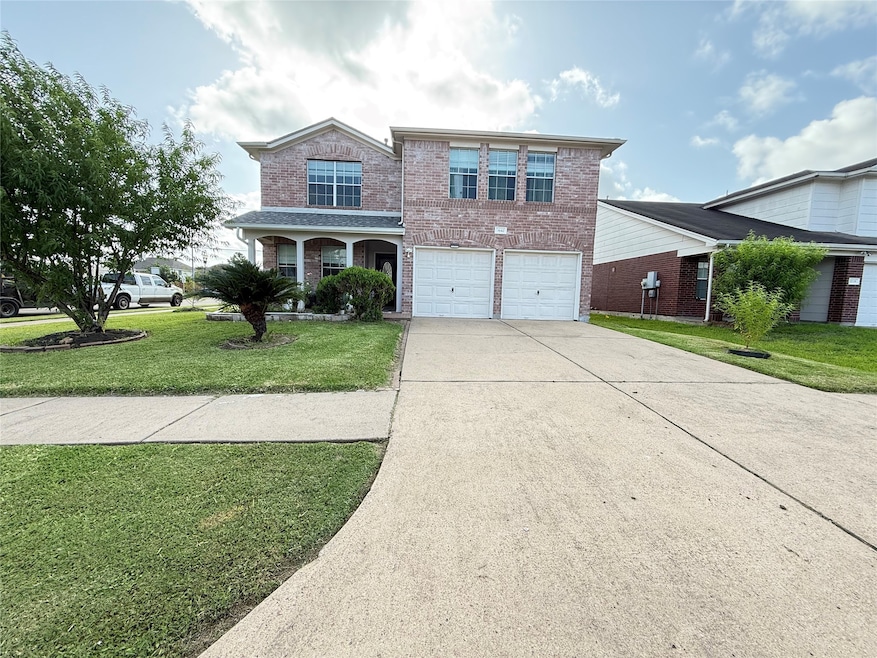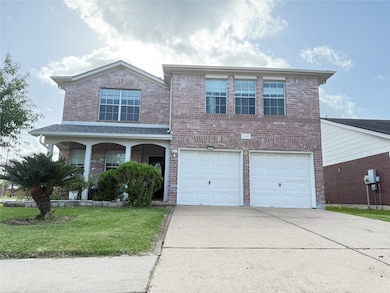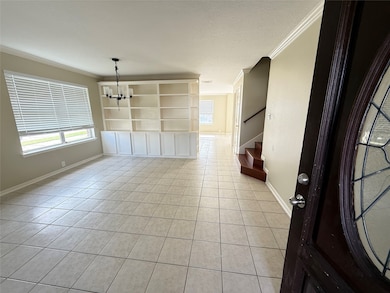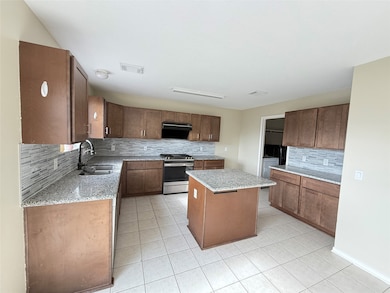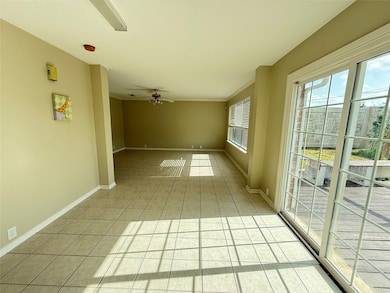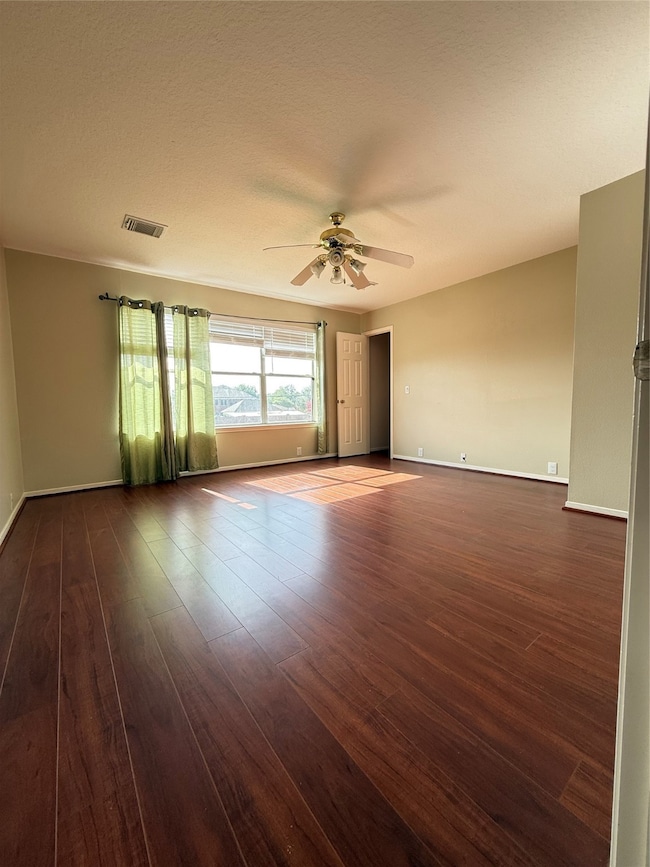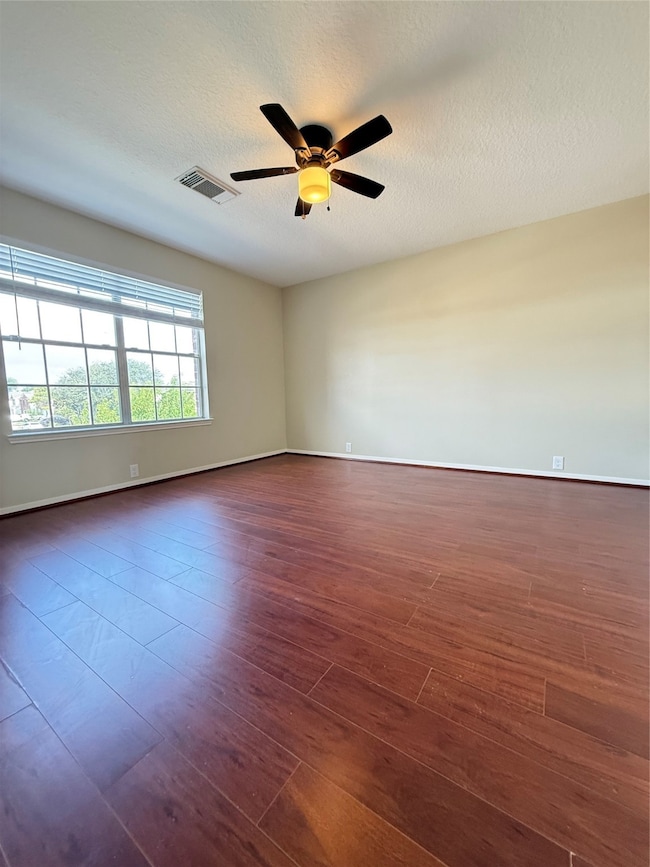2642 Eldridge Park Way Sugar Land, TX 77498
Huntington NeighborhoodHighlights
- 2 Fireplaces
- 2 Car Attached Garage
- Central Heating and Cooling System
About This Home
This beautiful two-story home, located in the desirable Eldridge Park Village subdivision, features 4 spacious bedrooms and 2.5 baths, making it an ideal choice for any family. The open-concept layout includes a modern kitchen with granite countertops and a breakfast area, seamlessly connected to a bright and airy living and dining space filled with natural light from large windows. All bedrooms are located upstairs and feature attractive wood flooring, with tile flooring throughout the entire first floor—no carpet! The home also includes a washer and dryer, and a decent-sized backyard. Enjoy walking distance to Eldridge Park with fishing, jogging trails, and playgrounds, and quick access to nearby shops, restaurants, and major highways including 90, 6, 69/59. Schedule your showing today! Room dimensions are approximate—please verify independently.
Home Details
Home Type
- Single Family
Est. Annual Taxes
- $4,931
Year Built
- Built in 2000
Lot Details
- 5,849 Sq Ft Lot
Parking
- 2 Car Attached Garage
Interior Spaces
- 2,371 Sq Ft Home
- 2-Story Property
- 2 Fireplaces
Bedrooms and Bathrooms
- 4 Bedrooms
Schools
- Barrington Place Elementary School
- Sugar Land Middle School
- Kempner High School
Utilities
- Central Heating and Cooling System
- Heating System Uses Gas
Listing and Financial Details
- Property Available on 6/23/25
- Long Term Lease
Community Details
Overview
- Eldridge Park Village Sec 1 Subdivision
Pet Policy
- Call for details about the types of pets allowed
- Pet Deposit Required
Map
Source: Houston Association of REALTORS®
MLS Number: 20137984
APN: 2895-01-005-0010-907
- 13411 Naples Bridge Rd
- 13415 Naples Bridge Rd
- 13510 Naples Bridge Rd
- 2604 Eldridge Park Way
- 13302 Terralyn Way
- 2701 Charles Ln
- 13611 Padgett Dr
- 2614 Sunset Lake Dr
- 2403 Ranna Ct
- 2415 Pebbledowne Cir
- 16102 W Bellfort St
- 10411 Overview Dr
- 2215 Saradon Dr
- 10415 Towne Oak Ln
- 13818 Southline Rd
- 2134 Collingsfield Dr
- 2644 Hadley Cir
- 13702 Towne Way Dr
- 13706 Towneway Dr
- 13002 Nantucket Dr
