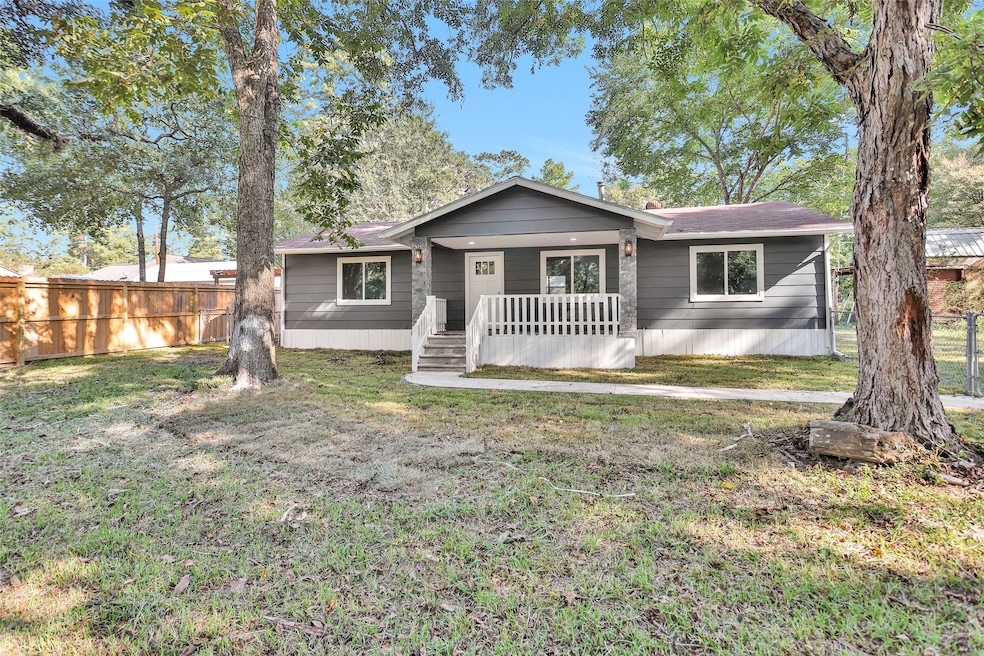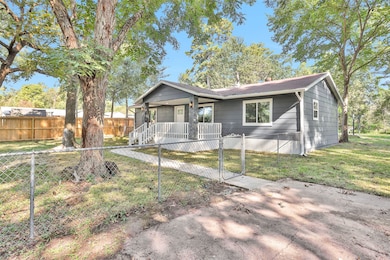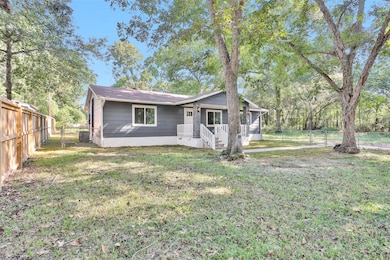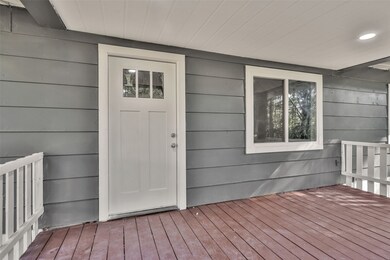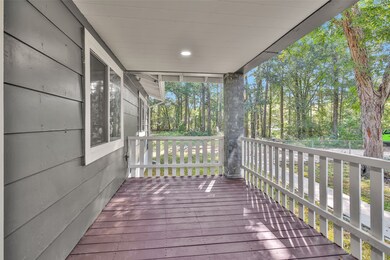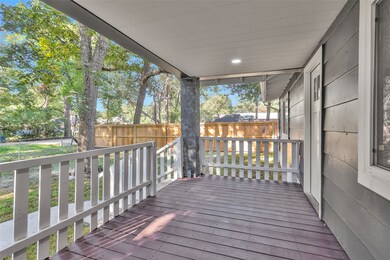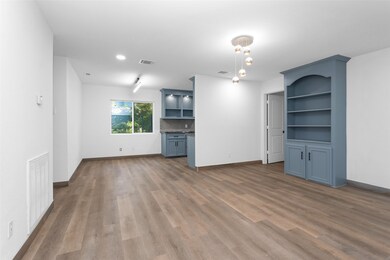26424 Leisure Ln Magnolia, TX 77355
Highlights
- Parking available for a boat
- Deck
- Solid Surface Countertops
- Willie E. Williams Elementary School Rated A-
- Traditional Architecture
- Breakfast Room
About This Home
Welcome to this completely remodeled, stick-built, 3 bedroom, 2 bath, 1 story home conveniently located in Woodland Lakes subdivision. The functional floor plan includes a private primary suite with updated ensuite, spacious secondary bedrooms and a bright kitchen with generous storage and new cabinetry that opens to the breakfast room. Recent updates include a new roof with gutters, energy-efficient windows, stunning countertops, fresh paint, modern fixtures and new LVP flooring throughout. The large front porch overlooking the large mature trees is perfect for morning coffee while the backyard features a fire pit with string lights—ideal for outdoor gatherings. Woodland Lakes is a quiet, established neighborhood in Magnolia, Texas offering access to a private community lake, fishing and low HOA fees—all just minutes from shopping, dining and major thoroughfares.
Home Details
Home Type
- Single Family
Est. Annual Taxes
- $388
Year Built
- Built in 1976
Lot Details
- 9,601 Sq Ft Lot
- Lot Dimensions are 80x120
- Cul-De-Sac
- North Facing Home
- Fenced Yard
- Partially Fenced Property
Home Design
- Traditional Architecture
Interior Spaces
- 1,152 Sq Ft Home
- 1-Story Property
- Ceiling Fan
- Family Room Off Kitchen
- Living Room
- Breakfast Room
- Utility Room
- Dryer
Kitchen
- Electric Oven
- Electric Range
- Microwave
- Solid Surface Countertops
- Disposal
Flooring
- Vinyl Plank
- Vinyl
Bedrooms and Bathrooms
- 3 Bedrooms
- 2 Full Bathrooms
- Bathtub with Shower
Parking
- Additional Parking
- Parking available for a boat
- RV Access or Parking
Eco-Friendly Details
- Energy-Efficient Thermostat
Outdoor Features
- Deck
- Patio
Schools
- Nichols Sawmill Elementary School
- Magnolia Junior High School
- Magnolia West High School
Utilities
- Central Heating and Cooling System
- Programmable Thermostat
- No Utilities
- Septic Tank
Listing and Financial Details
- Property Available on 7/14/25
- Long Term Lease
Community Details
Overview
- Woodland Lakes 06 Mag Subdivision
Pet Policy
- Call for details about the types of pets allowed
- Pet Deposit Required
Map
Source: Houston Association of REALTORS®
MLS Number: 55474121
APN: 9720-06-03100
- 26870 E Lazy Ln
- 19331 E Lakeshore Dr
- 19443 Trailwood
- 19348 E Lakeshore Dr
- 26405 Easy St
- 26410 Yaupon Creek
- 19817 Whispering Creek Trail
- 19739 E Lakeshore Dr
- 26601 Buchanan Ct
- 21750 Fm 1488 Rd
- TBD Todd Rd
- 19588 Alford Rd
- 24169 Wilde Dr
- 19757 Dorris Dr
- 24176 Wilde Dr
- 19725 Lakeshore Dr W
- 19701 Lakeshore Dr W
- 19323 Sorel Copley Dr
- 22052 Angelico Dr
- 19826 Alford Rd
- 26420 Leisure Ln
- 24099 Wilde Dr
- 22044 Angelico Dr
- 24069 Wilde Dr
- 21123 Titian Dr
- 26112 Hals Dr
- 19293 Hazel Firs Ct
- 21135 Titian Dr
- 23014 Bellini Dr
- 23028 Bellini Dr
- 25229 Dickens Dr
- 22067 Ellison Dr
- 26035 Allan Poe Dr
- 23055 Bellini Dr
- 21175 Titian Dr
- 26051 Allan Poe Dr
- 19180 Cedar Lennox Cir
- 26821 Steinbeck Dr
- 26816 Steinbeck Dr
- 25076 Authors Dr
