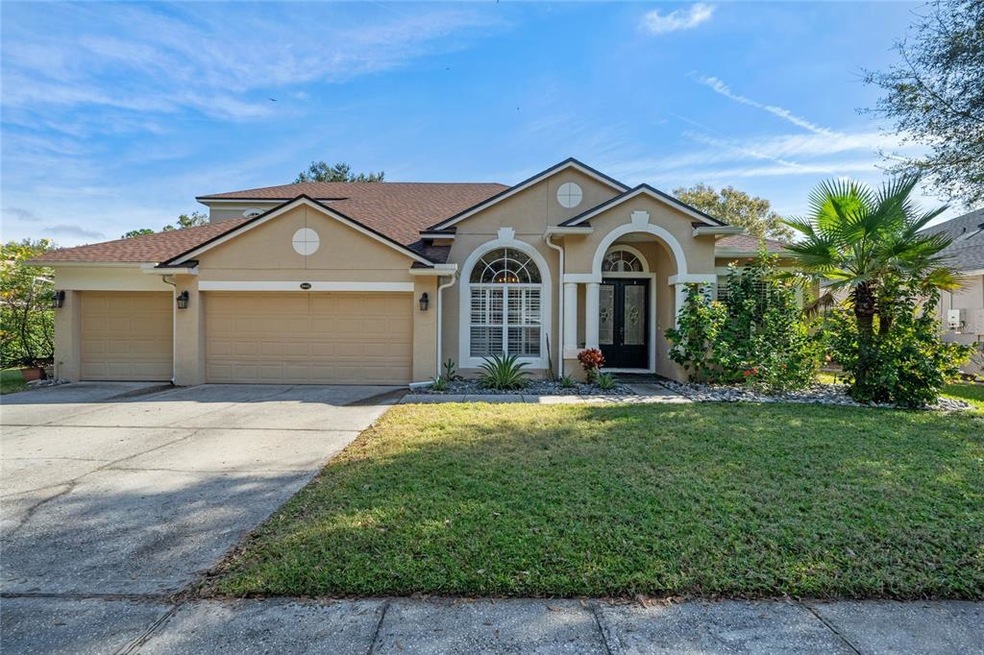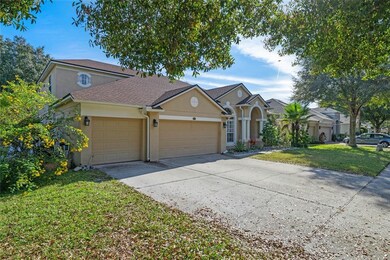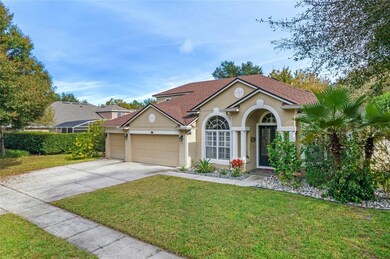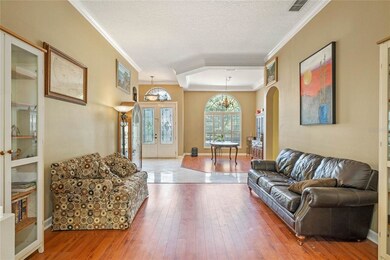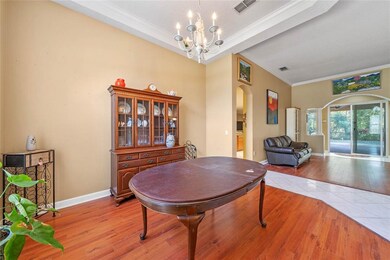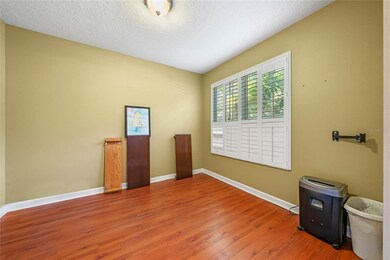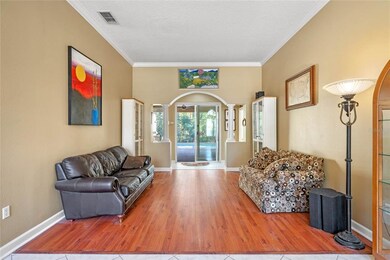
2643 Aloma Oaks Dr Oviedo, FL 32765
Highlights
- Screened Pool
- Gated Community
- Fireplace in Primary Bedroom
- Evans Elementary School Rated A
- View of Trees or Woods
- Florida Architecture
About This Home
As of July 2025Welcome home to Bear Stone located inside the gated community The Enclave at Aloma Woods. This 5-bedroom, 4 full bath pool home is ready for new owners to make it their own. As you step inside you are greeted with high ceilings as well as a view straight outside the private pool. The home has formal dining and living area as well as an office just off the foyer. The oversized primary bedroom with sitting room separated by a three-sided fireplace takes up the entire right side of the home. The primary bedrooms full en-suite features a large soaking tub, separate shower, dual vanities and walk-in closet with a custom shelving system. On the opposite side of the formal area is the laundry room and the well-appointed kitchen with stainless steel appliances, pantry, breakfast bar, island and granite countertop. The breakfast nook has a large unobstructed window facing out to the pool area letting in a ton of natural light. The pool area is a private retreat with a spa, stone waterfall, large covered seating area and peaceful views of the wooded conservation area located behind the home… no rear neighbors. Back inside you have the huge family room with brand new carpet and a ton of space waiting for you. Off the family room you have a short hallway featuring a built-in desk/office area and the entrances to both bedroom 3 and bedroom 4 which are both of good size and share the private bathroom 3. At the opposite end of the family room is bedroom 2 and hall bathroom 2 which has a door out the pool deck. Heading upstairs you come to a giant loft area or second family room, as well as hall bathroom 4 and bedroom 5. The AC handlers are both upstairs in large storage closet. This home is conveniently located near the Oviedo Mall, the Oviedo Medical Center, Oviedo on the Park, Waterford Lakes Town Center and all the shopping and dining you could ask for! Enjoy easy access to SR 426 and Hwy 417, UCF and Research Park. Roof done in 2018, Pool resurfaced 2019, AC units were updated one in 2017 and the other in 2018.
Last Agent to Sell the Property
ERA GRIZZARD REAL ESTATE License #3335437 Listed on: 12/11/2021

Home Details
Home Type
- Single Family
Est. Annual Taxes
- $5,252
Year Built
- Built in 2002
Lot Details
- 9,052 Sq Ft Lot
- Property fronts a private road
- East Facing Home
- Vinyl Fence
- Mature Landscaping
- Landscaped with Trees
- Property is zoned R-1A
HOA Fees
- $109 Monthly HOA Fees
Parking
- 3 Car Attached Garage
- Driveway
Home Design
- Florida Architecture
- Slab Foundation
- Shingle Roof
- Block Exterior
- Stucco
Interior Spaces
- 3,348 Sq Ft Home
- 2-Story Property
- Crown Molding
- Tray Ceiling
- High Ceiling
- Ceiling Fan
- Free Standing Fireplace
- Decorative Fireplace
- Gas Fireplace
- Sliding Doors
- Loft
- Views of Woods
- Security System Owned
Kitchen
- Range<<rangeHoodToken>>
- <<microwave>>
- Dishwasher
- Solid Surface Countertops
- Disposal
Flooring
- Laminate
- Ceramic Tile
Bedrooms and Bathrooms
- 5 Bedrooms
- Primary Bedroom on Main
- Fireplace in Primary Bedroom
- Split Bedroom Floorplan
- Walk-In Closet
- 4 Full Bathrooms
Pool
- Screened Pool
- Solar Heated In Ground Pool
- Heated Spa
- In Ground Spa
- Gunite Pool
- Fence Around Pool
- Child Gate Fence
Outdoor Features
- Screened Patio
- Front Porch
Utilities
- Central Air
- Heating Available
- Underground Utilities
- Electric Water Heater
- Phone Available
- Cable TV Available
Listing and Financial Details
- Homestead Exemption
- Visit Down Payment Resource Website
- Tax Lot 35
- Assessor Parcel Number 29-21-31-506-0000-0350
Community Details
Overview
- Association fees include common area taxes, ground maintenance, private road
- Premier Management / Jennifer Sepulveda Association, Phone Number (407) 333-7787
- Visit Association Website
- Bear Stone Subdivision
- The community has rules related to deed restrictions
Recreation
- Community Playground
- Community Pool
Security
- Gated Community
Ownership History
Purchase Details
Home Financials for this Owner
Home Financials are based on the most recent Mortgage that was taken out on this home.Purchase Details
Home Financials for this Owner
Home Financials are based on the most recent Mortgage that was taken out on this home.Purchase Details
Home Financials for this Owner
Home Financials are based on the most recent Mortgage that was taken out on this home.Purchase Details
Purchase Details
Home Financials for this Owner
Home Financials are based on the most recent Mortgage that was taken out on this home.Purchase Details
Home Financials for this Owner
Home Financials are based on the most recent Mortgage that was taken out on this home.Purchase Details
Similar Homes in Oviedo, FL
Home Values in the Area
Average Home Value in this Area
Purchase History
| Date | Type | Sale Price | Title Company |
|---|---|---|---|
| Quit Claim Deed | -- | Infinity Title Group | |
| Warranty Deed | $595,000 | Title One | |
| Warranty Deed | $435,000 | Title Answers A Law Firm Pll | |
| Deed | $351,000 | -- | |
| Warranty Deed | $559,900 | -- | |
| Warranty Deed | $366,000 | Fidelity Natl Title Ins Co | |
| Warranty Deed | $299,000 | -- |
Mortgage History
| Date | Status | Loan Amount | Loan Type |
|---|---|---|---|
| Open | $202,500 | New Conventional | |
| Previous Owner | $348,000 | New Conventional | |
| Previous Owner | $417,000 | New Conventional | |
| Previous Owner | $138,000 | Credit Line Revolving | |
| Previous Owner | $447,200 | Fannie Mae Freddie Mac | |
| Previous Owner | $292,800 | Unknown |
Property History
| Date | Event | Price | Change | Sq Ft Price |
|---|---|---|---|---|
| 07/11/2025 07/11/25 | Sold | $775,000 | -3.1% | $231 / Sq Ft |
| 06/11/2025 06/11/25 | Pending | -- | -- | -- |
| 05/28/2025 05/28/25 | For Sale | $799,999 | +34.5% | $239 / Sq Ft |
| 01/14/2022 01/14/22 | Sold | $595,000 | -3.3% | $178 / Sq Ft |
| 12/16/2021 12/16/21 | Pending | -- | -- | -- |
| 12/11/2021 12/11/21 | For Sale | $615,000 | -- | $184 / Sq Ft |
Tax History Compared to Growth
Tax History
| Year | Tax Paid | Tax Assessment Tax Assessment Total Assessment is a certain percentage of the fair market value that is determined by local assessors to be the total taxable value of land and additions on the property. | Land | Improvement |
|---|---|---|---|---|
| 2024 | $7,872 | $603,147 | -- | -- |
| 2023 | $7,696 | $585,580 | $140,000 | $445,580 |
| 2021 | $5,290 | $396,169 | $0 | $0 |
| 2020 | $5,252 | $390,699 | $0 | $0 |
| 2019 | $5,205 | $381,915 | $0 | $0 |
| 2018 | $5,314 | $385,664 | $0 | $0 |
| 2017 | $5,291 | $377,732 | $0 | $0 |
| 2016 | $4,387 | $380,969 | $0 | $0 |
| 2015 | $4,073 | $301,947 | $0 | $0 |
| 2014 | $4,073 | $299,551 | $0 | $0 |
Agents Affiliated with this Home
-
Jonathan Gallo
J
Seller's Agent in 2025
Jonathan Gallo
REALTY ONE GROUP MVP
(407) 883-3333
1 in this area
2 Total Sales
-
Laura Diss

Buyer's Agent in 2025
Laura Diss
Q BOUTIQUE SPECIALTY REALTY INC
(407) 863-7965
1 in this area
45 Total Sales
-
Donnie Garland, Jr

Seller's Agent in 2022
Donnie Garland, Jr
ERA GRIZZARD REAL ESTATE
(407) 625-9098
1 in this area
104 Total Sales
-
Christopher Soucy

Buyer's Agent in 2022
Christopher Soucy
REALTY ONE GROUP MVP
(407) 435-6491
2 in this area
165 Total Sales
Map
Source: Stellar MLS
MLS Number: O5989671
APN: 29-21-31-506-0000-0350
- 2865 Ashton Terrace
- 2877 Ashton Terrace
- 5226 Smokey Water Ln
- 5353 Red Leaf Ct
- 5431 White Heron Place
- 2313 Ivy Harvest Place
- 2318 Ivy Harvest Place
- 2335 Green Symphony Place
- 2495 W State Road 426
- 2862 Aloma Oaks Dr
- 5740 Aloma Woods Blvd
- 5718 Magnolia Bloom Terrace
- 2045 South St
- 5754 Magnolia Bloom Terrace
- 0 W State Road 426
- 3137 East St
- 1800 W Chapman Rd
- 5808 Oak Lake Trail
- 2592 Westminster Terrace
- 1975 Filly Trail
