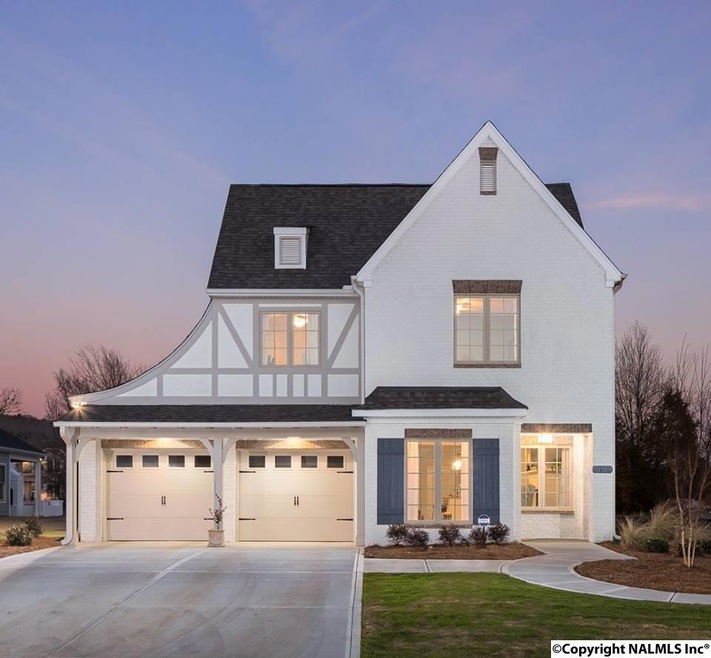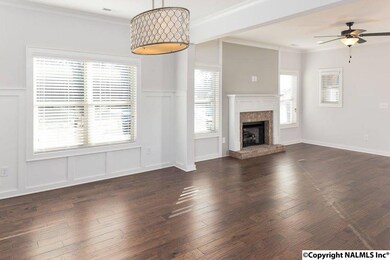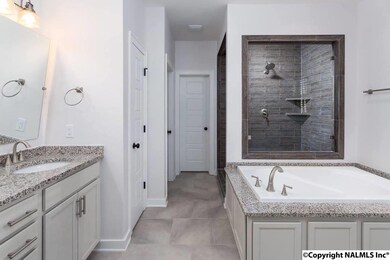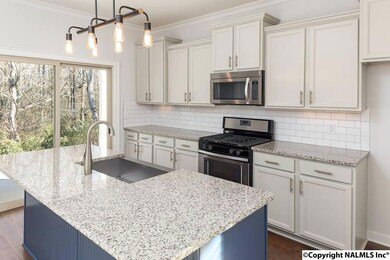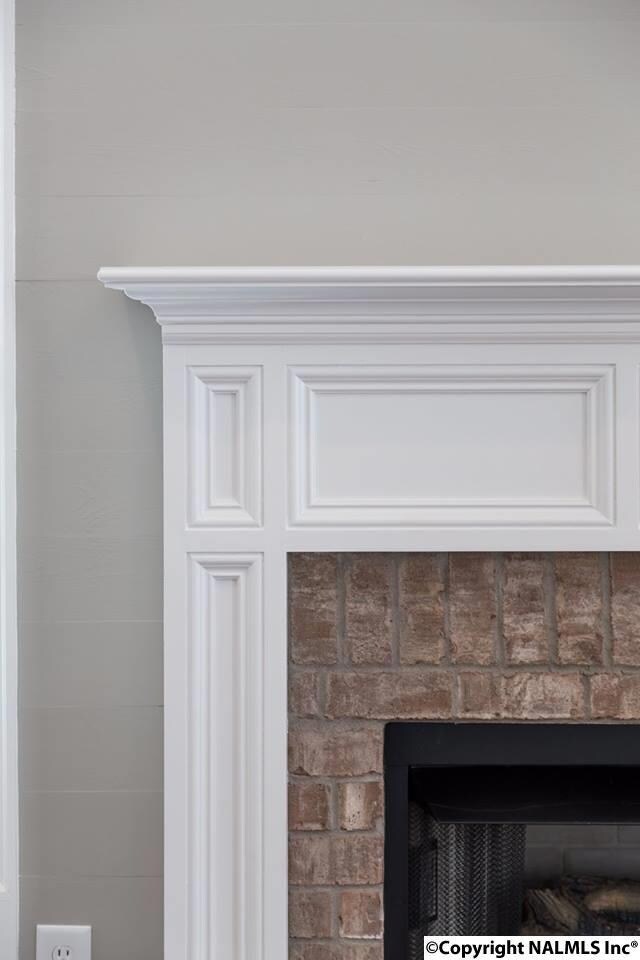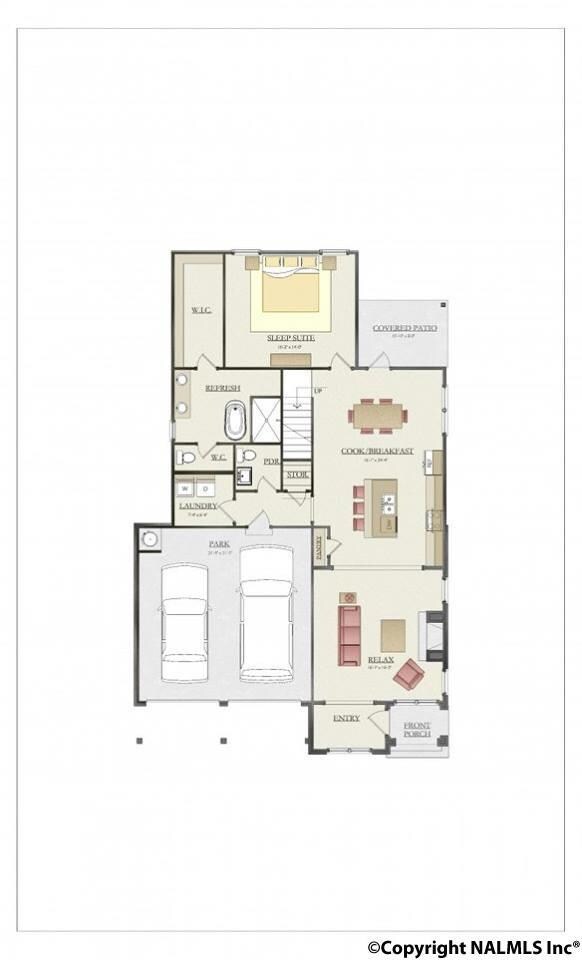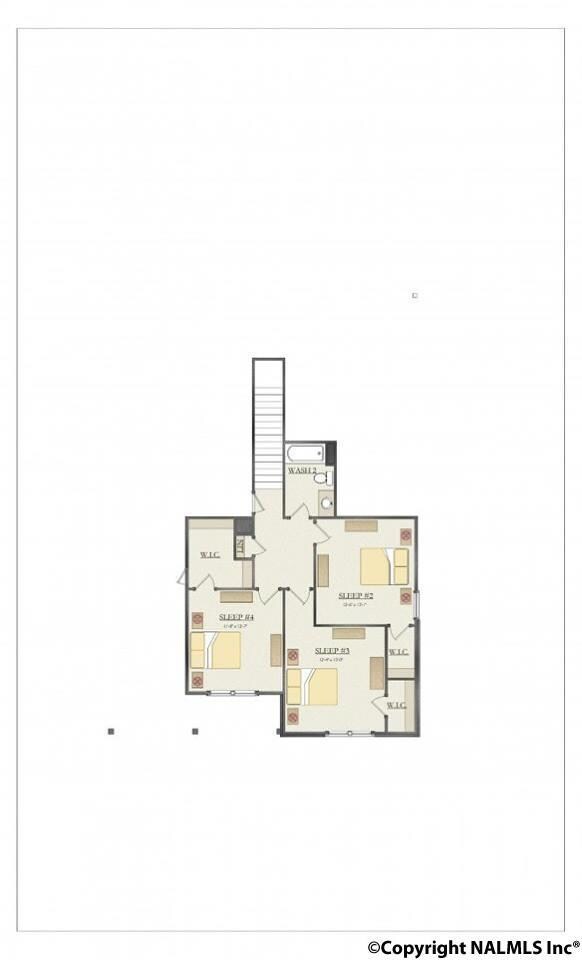
2643 Mountain Stream Way SE Owens Cross Roads, AL 35763
Highlights
- New Construction
- Open Floorplan
- Two cooling system units
- Hampton Cove Elementary School Rated A-
- Main Floor Primary Bedroom
- Heating System Uses Gas
About This Home
As of September 2018Ready for move-in February 2017! Welcome to Huntsville’s hottest new community – and live in ONE OF OUR FINAL DESIGNER HOMES. The Terrace at Nature’s Cove has everything you have been looking for. From our super stylish interiors and designer kitchens to our grotto spa baths, this has all the makings of your dream home. 4 bedroom with bonus, hardwoods, elegant finishes, farm bench built ins, covered patio, HUGE WALK-IN Master Closet. Granite, gas cook range, and apron front farm sink. Cul de sac street with south facing windows for natural light in living spaces throughout the day. Covered back patio to watch the sunsets dance across the mountain range that nestles the community.
Last Agent to Sell the Property
ALA-TENN Realty, Inc. License #93637 Listed on: 06/23/2016
Co-Listed By
Lori Mayhall
Legend Realty License #65863
Home Details
Home Type
- Single Family
Est. Annual Taxes
- $2,465
Lot Details
- Lot Dimensions are 150 x 67
HOA Fees
- $42 Monthly HOA Fees
Home Design
- New Construction
- Slab Foundation
Interior Spaces
- 2,525 Sq Ft Home
- Property has 2 Levels
- Open Floorplan
- Gas Log Fireplace
Kitchen
- Cooktop<<rangeHoodToken>>
- <<microwave>>
- Dishwasher
Bedrooms and Bathrooms
- 4 Bedrooms
- Primary Bedroom on Main
- Separate Shower
Schools
- Hampton Cove Elementary School
- Huntsville High School
Utilities
- Two cooling system units
- Heating System Uses Gas
Community Details
- Hughes Properties Association
- Built by SIGNATURE HOMES
- Natures Cove Subdivision
Listing and Financial Details
- Tax Lot 84
- Assessor Parcel Number 1806243000008090
Ownership History
Purchase Details
Home Financials for this Owner
Home Financials are based on the most recent Mortgage that was taken out on this home.Purchase Details
Home Financials for this Owner
Home Financials are based on the most recent Mortgage that was taken out on this home.Similar Homes in the area
Home Values in the Area
Average Home Value in this Area
Purchase History
| Date | Type | Sale Price | Title Company |
|---|---|---|---|
| Deed | $310,000 | Adm Title Services Llc | |
| Deed | $279,830 | None Available |
Mortgage History
| Date | Status | Loan Amount | Loan Type |
|---|---|---|---|
| Open | $247,500 | New Conventional | |
| Closed | $246,000 | New Conventional | |
| Closed | $247,600 | New Conventional | |
| Closed | $248,000 | New Conventional | |
| Previous Owner | $274,760 | FHA |
Property History
| Date | Event | Price | Change | Sq Ft Price |
|---|---|---|---|---|
| 12/12/2018 12/12/18 | Off Market | $310,000 | -- | -- |
| 09/13/2018 09/13/18 | Sold | $310,000 | -1.6% | $123 / Sq Ft |
| 07/28/2018 07/28/18 | Pending | -- | -- | -- |
| 07/12/2018 07/12/18 | For Sale | $314,995 | +12.6% | $125 / Sq Ft |
| 06/01/2017 06/01/17 | Off Market | $279,830 | -- | -- |
| 03/02/2017 03/02/17 | Sold | $279,830 | +11.0% | $111 / Sq Ft |
| 12/18/2016 12/18/16 | Pending | -- | -- | -- |
| 06/23/2016 06/23/16 | For Sale | $252,000 | -- | $100 / Sq Ft |
Tax History Compared to Growth
Tax History
| Year | Tax Paid | Tax Assessment Tax Assessment Total Assessment is a certain percentage of the fair market value that is determined by local assessors to be the total taxable value of land and additions on the property. | Land | Improvement |
|---|---|---|---|---|
| 2024 | $2,465 | $43,320 | $6,000 | $37,320 |
| 2023 | $2,465 | $42,240 | $6,000 | $36,240 |
| 2022 | $2,204 | $38,820 | $6,000 | $32,820 |
| 2021 | $1,894 | $33,480 | $4,500 | $28,980 |
| 2020 | $1,799 | $31,840 | $4,500 | $27,340 |
| 2019 | $1,736 | $30,750 | $4,500 | $26,250 |
| 2018 | $1,667 | $57,320 | $0 | $0 |
| 2017 | $406 | $7,000 | $0 | $0 |
| 2016 | $406 | $7,000 | $0 | $0 |
Agents Affiliated with this Home
-
J
Seller's Agent in 2018
Julie Wall
Leading Edge R.E. Group-Mad.
-
J
Buyer's Agent in 2018
Jim Brown
BHHS Rise Real Estate
-
Heather Vader

Seller's Agent in 2017
Heather Vader
ALA-TENN Realty, Inc.
(256) 348-1030
1 in this area
46 Total Sales
-
L
Seller Co-Listing Agent in 2017
Lori Mayhall
Legend Realty
-
Dena Hoekenschnieder

Buyer's Agent in 2017
Dena Hoekenschnieder
Legend Realty
(256) 417-3640
6 in this area
70 Total Sales
Map
Source: ValleyMLS.com
MLS Number: 1048030
APN: 18-06-24-3-000-008.090
- 2800 Natures Cove Dr
- 121 Featherstone Ln SE
- 3059 Ginn Point Rd SE
- 3035 Ginn Point Rd SE
- 3015 Peevey Creek Ln
- 3015 Ginn Point Rd SE
- 2702 Muir Woods Dr SE
- 2732 Deford Mill Rd SE
- 211 Brooks Cir
- 76 Laurel Ln SE
- 2600 Treyburne Ln SE
- 2529 Audubon Ln SE
- 133 Plainview Dr SE
- 2540 Audubon Ln SE
- 2726 Treyburne Ln SE
- 2901 Honors Row SE
- 2808 Castle Pines Cir SE
- 169 Deaton Rd SE
- 913 Old Big Cove Rd SE
- 2907 Madrey Ln SE
