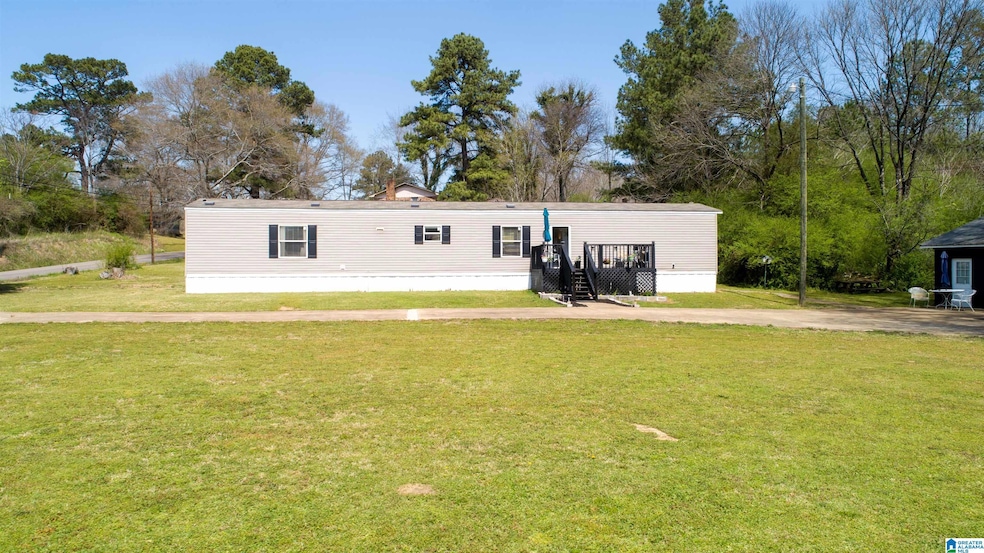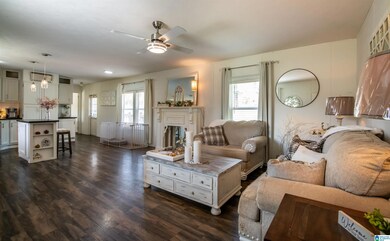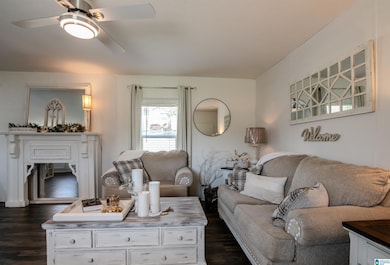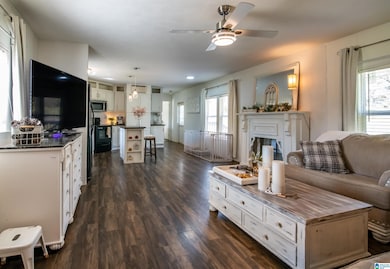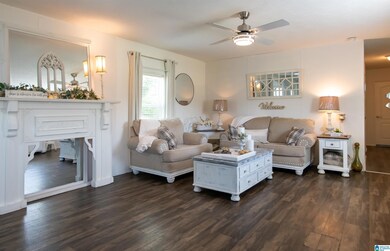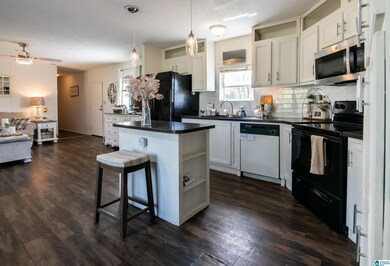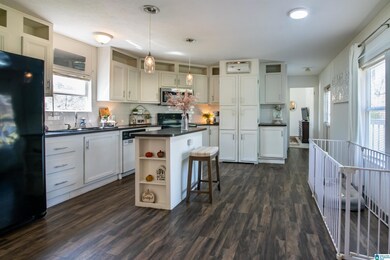Estimated payment $1,164/month
Highlights
- Barn
- 2.02 Acre Lot
- 4 Car Detached Garage
- Horses Allowed On Property
- Deck
- Laundry Room
About This Home
Charming seven yr old home with 3 Bdrs and 2 Bths. Come Build Your Dream Home on this Beautiful 2.02 Acres! Enjoy the large Family Room & Kitchen with an open floor plan. Home has Laminated Vinyl Plank Flooring, a Beautiful Kitchen with Breakfast Bar and Plenty of Cabinets. Smooth Countertops & Ceramic Subway Backsplash with Pantry / Laundry room. The Master Bdr has walk-in closets and a Master Bth with separate tub/shower. Two more Bdrs and a Bth with tub/shower combo are located on the opposite end of master. This wonderful Home has a huge two car detached garage /workshop. Front & Back Decks offer outdoor living, with huge yards. There is a Barn with Loft & two horse stalls, plus a cozy fire pit. Also, there is a RV plug-in & two septic tanks. The front part of property could offer a business opportunity. Located near shopping, restaurants, golf, lighted walking/jogging trails. Some furnishing to remain. This is !!Absolutely A Must See!!
Property Details
Home Type
- Manufactured Home
Year Built
- Built in 2018
Lot Details
- 2.02 Acre Lot
- Irregular Lot
Parking
- 4 Car Detached Garage
- Side Facing Garage
- Driveway
Home Design
- Pillar, Post or Pier Foundation
Interior Spaces
- 1,500 Sq Ft Home
- 1-Story Property
- Smooth Ceilings
- Ceiling Fan
- Combination Dining and Living Room
Kitchen
- Stove
- Built-In Microwave
- Dishwasher
- Kitchen Island
- Laminate Countertops
Flooring
- Laminate
- Vinyl
Bedrooms and Bathrooms
- 3 Bedrooms
- 2 Full Bathrooms
- Split Vanities
- Bathtub and Shower Combination in Primary Bathroom
- Garden Bath
- Separate Shower
Laundry
- Laundry Room
- Laundry on main level
- Washer and Electric Dryer Hookup
Schools
- Sumiton Elementary And Middle School
- Dora High School
Utilities
- Central Heating and Cooling System
- Electric Water Heater
- Septic Tank
Additional Features
- Deck
- Barn
- Horses Allowed On Property
Listing and Financial Details
- Visit Down Payment Resource Website
- Assessor Parcel Number 24-04-20-2-201-030.000
Map
Home Values in the Area
Average Home Value in this Area
Property History
| Date | Event | Price | List to Sale | Price per Sq Ft | Prior Sale |
|---|---|---|---|---|---|
| 11/07/2025 11/07/25 | For Sale | $165,000 | -11.3% | $110 / Sq Ft | |
| 07/14/2025 07/14/25 | Price Changed | $186,000 | -5.1% | $124 / Sq Ft | |
| 06/24/2025 06/24/25 | Price Changed | $196,000 | -4.4% | $131 / Sq Ft | |
| 06/17/2025 06/17/25 | Price Changed | $205,000 | -4.7% | $137 / Sq Ft | |
| 05/20/2025 05/20/25 | Price Changed | $215,000 | -1.8% | $143 / Sq Ft | |
| 04/11/2025 04/11/25 | For Sale | $219,000 | +68.6% | $146 / Sq Ft | |
| 06/16/2022 06/16/22 | Sold | $129,900 | 0.0% | $90 / Sq Ft | View Prior Sale |
| 05/25/2022 05/25/22 | Pending | -- | -- | -- | |
| 05/18/2022 05/18/22 | For Sale | $129,900 | -- | $90 / Sq Ft |
Source: Greater Alabama MLS
MLS Number: 21415548
- 1953 Glover Rd
- 0 Nethery Rd Unit 25-1815
- 27 Piney Ridge St
- 111 Crest Dr
- 30 Washington City Rd
- 1953 Glover Rd
- 1088 Sellers Rd
- 0 Morgan Rd
- 628 Sharon Blvd
- Lot 13 Oak Hill Dr Unit 13
- Lot 12 Oak Hill Dr Unit 12
- 852 Sellers Hollow Rd
- Lot 8 White Oak Cir Unit 8
- Lot 9 White Oak Cir
- Lot 7 White Oak Cir Unit 7
- 128 Rosemary Ave Unit 3
- 731 Hayfield Loop
- 0 Sellers Rd Unit 24-1090
- 113 Janie St
- 58 5th St S
- 4751 Jim Goggans Rd
- 253 11th Ave NE
- 432 6th Ave SW
- 487 6th Ave SW
- 506 7th Ave SW
- 350 S Pine Dr
- 5084 Shady Crest Rd
- 3001 Sartain Dr
- 135 Wolf Ln
- 511 Banks Rd Unit B
- 186 Crossroads Cir
- 147 Shepherds Loop
- 201 Allen St
- 98 Kings Way
- 142 Kings Way
- 4429 Main St
- 1004 Cherry Brook Cir
- 318 Golden Eagle Cir
- 1541 Rainbow Ln
- 113 Hillcrest Rd
