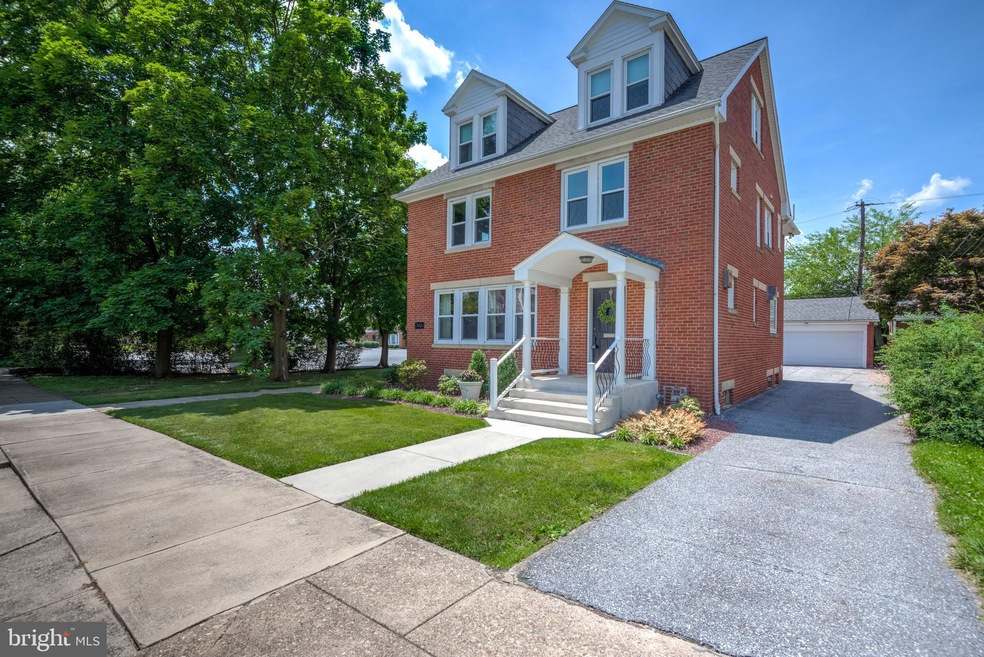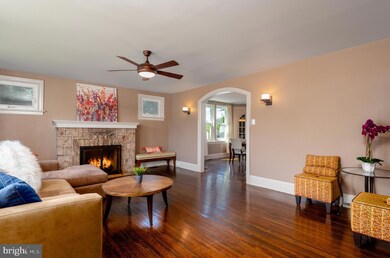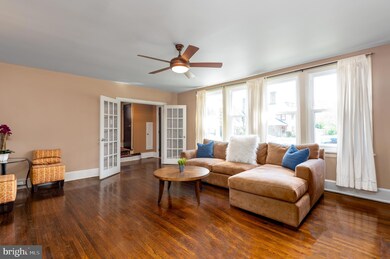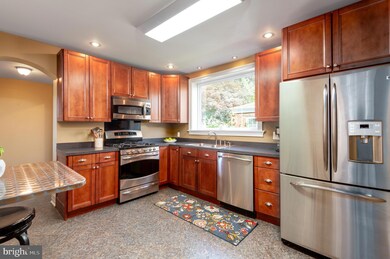
2644 N 2nd St Harrisburg, PA 17110
Uptown Harrisburg NeighborhoodHighlights
- 0.13 Acre Lot
- Wood Flooring
- Sitting Room
- Traditional Architecture
- No HOA
- Formal Dining Room
About This Home
As of August 2019Welcome to 2644 N. 2nd Street, where the charm of yesteryear and the amenities of today blend perfectly in this Uptown Harrisburg home! This home was lovingly cared for and renovated thoughtfully to maintain the character and fine details from a previous era but also afford the luxury of today s convenience. Newer roof, windows, updated electric and dual Heating/Cooling to name a few. This stunning home has so much potential! On the first level you will find the large light filled living room highlighted by the gas fireplace. The dining room is oversized, lots of light and access to the rear deck/sitting area. Don't miss the built in's that you don't see in the newer homes. Step in to the kitchen and be greeted with natural light as the large window of above the sink is like no other that you have seen. Large back hallway area leads to the laundry room that is conveniently tucked in to the rear of the home. On the 2nd level you will find a large master bedroom with a completely renovated master bath. The bath features a water closet, vessel bowl vanity, tiled shower and an amazing HUGE walk in closet. The upstairs sitting room is great to watch some TV or cozy up to a book. Plenty of room in the 2nd BR right at the end of the hallway. Let's continue to the 3rd floor. At the top of the stairs you are greeted by the 3rd bathroom which begs for you to crawl in to the claw foot tub and soak your stress of the day away! The 3rd floor also has a sitting room (which could be a 4th BR) and a bright and cheery 3rd Bedroom. Enjoy the large side yard with shade trees and the fenced in rear yard with covered and uncovered deck space for relaxing and enjoying family and friends for gatherings! The 2 car garage is an unusual find in the City! There is plenty of off street parking and if needed, on street. If you are enjoy jogging, walking, biking or just want to take in the beauty of the riverfront it is steps away from your front door. Don't miss out on this gem, it is a rare find!
Last Agent to Sell the Property
Coldwell Banker Realty License #AB069395 Listed on: 06/27/2019

Home Details
Home Type
- Single Family
Est. Annual Taxes
- $4,331
Year Built
- Built in 1925
Parking
- 2 Car Detached Garage
- Front Facing Garage
- Driveway
- On-Street Parking
- Off-Site Parking
Home Design
- Traditional Architecture
- Brick Exterior Construction
Interior Spaces
- Property has 3 Levels
- Built-In Features
- Ceiling Fan
- Gas Fireplace
- Sitting Room
- Living Room
- Formal Dining Room
- Basement Fills Entire Space Under The House
- Eat-In Kitchen
- Laundry Room
Flooring
- Wood
- Carpet
Bedrooms and Bathrooms
- 3 Bedrooms
- En-Suite Primary Bedroom
- En-Suite Bathroom
- Walk-In Closet
Utilities
- Forced Air Heating and Cooling System
- Public Septic
Additional Features
- 5,663 Sq Ft Lot
- Flood Risk
Community Details
- No Home Owners Association
- Riverside Subdivision
Listing and Financial Details
- Assessor Parcel Number 10-065-003-000-0000
Ownership History
Purchase Details
Home Financials for this Owner
Home Financials are based on the most recent Mortgage that was taken out on this home.Purchase Details
Home Financials for this Owner
Home Financials are based on the most recent Mortgage that was taken out on this home.Similar Homes in Harrisburg, PA
Home Values in the Area
Average Home Value in this Area
Purchase History
| Date | Type | Sale Price | Title Company |
|---|---|---|---|
| Deed | $260,000 | None Available | |
| Special Warranty Deed | $146,800 | -- |
Mortgage History
| Date | Status | Loan Amount | Loan Type |
|---|---|---|---|
| Open | $140,000 | New Conventional | |
| Closed | $140,000 | New Conventional | |
| Previous Owner | $237,500 | Adjustable Rate Mortgage/ARM | |
| Previous Owner | $75,000 | New Conventional | |
| Previous Owner | $75,000 | New Conventional | |
| Previous Owner | $260,000 | New Conventional | |
| Previous Owner | $10,000 | Stand Alone Second | |
| Previous Owner | $25,000 | Future Advance Clause Open End Mortgage | |
| Previous Owner | $218,100 | Adjustable Rate Mortgage/ARM | |
| Previous Owner | $139,460 | New Conventional |
Property History
| Date | Event | Price | Change | Sq Ft Price |
|---|---|---|---|---|
| 07/14/2025 07/14/25 | For Sale | $439,000 | +68.8% | $151 / Sq Ft |
| 08/12/2019 08/12/19 | Sold | $260,000 | +2.4% | $65 / Sq Ft |
| 06/28/2019 06/28/19 | Pending | -- | -- | -- |
| 06/27/2019 06/27/19 | For Sale | $254,000 | +1.6% | $64 / Sq Ft |
| 05/29/2014 05/29/14 | Sold | $250,000 | -9.1% | $80 / Sq Ft |
| 04/01/2014 04/01/14 | Pending | -- | -- | -- |
| 01/21/2014 01/21/14 | For Sale | $275,000 | -- | $88 / Sq Ft |
Tax History Compared to Growth
Tax History
| Year | Tax Paid | Tax Assessment Tax Assessment Total Assessment is a certain percentage of the fair market value that is determined by local assessors to be the total taxable value of land and additions on the property. | Land | Improvement |
|---|---|---|---|---|
| 2025 | $6,344 | $132,900 | $15,800 | $117,100 |
| 2024 | $6,145 | $132,900 | $15,800 | $117,100 |
| 2023 | $6,145 | $132,900 | $15,800 | $117,100 |
| 2022 | $6,012 | $132,900 | $15,800 | $117,100 |
| 2021 | $6,012 | $132,900 | $15,800 | $117,100 |
| 2020 | $6,012 | $132,900 | $15,800 | $117,100 |
| 2019 | $5,882 | $132,900 | $15,800 | $117,100 |
| 2018 | $5,749 | $132,900 | $15,800 | $117,100 |
| 2017 | $5,749 | $132,900 | $15,800 | $117,100 |
| 2016 | $4,348 | $132,900 | $15,800 | $117,100 |
| 2015 | -- | $132,900 | $15,800 | $117,100 |
| 2014 | -- | $132,900 | $15,800 | $117,100 |
Agents Affiliated with this Home
-
Paul Bahn

Seller's Agent in 2025
Paul Bahn
Century 21 Realty Services
(717) 903-3880
4 in this area
42 Total Sales
-
Stacy Trout

Seller's Agent in 2019
Stacy Trout
Coldwell Banker Realty
(717) 919-6500
91 Total Sales
-
Erika Rutt-Akens

Seller's Agent in 2014
Erika Rutt-Akens
Coldwell Banker Realty
(717) 909-4742
2 in this area
176 Total Sales
-
Tim Costello

Buyer's Agent in 2014
Tim Costello
RE/MAX
(717) 579-9799
93 Total Sales
Map
Source: Bright MLS
MLS Number: PADA111346
APN: 10-065-003






