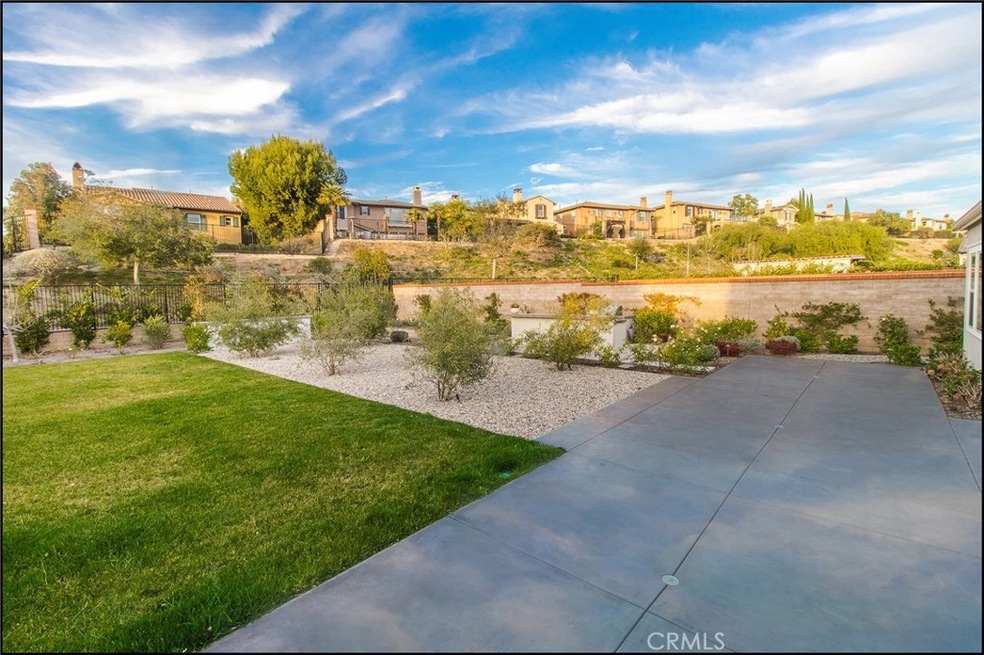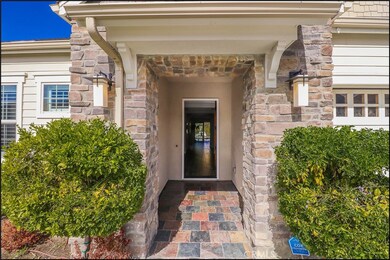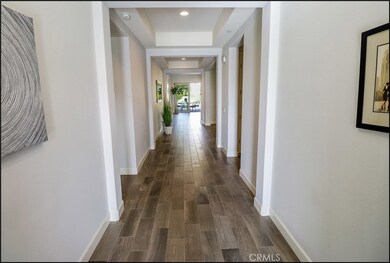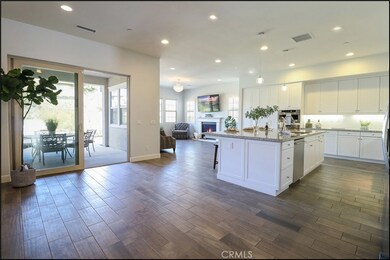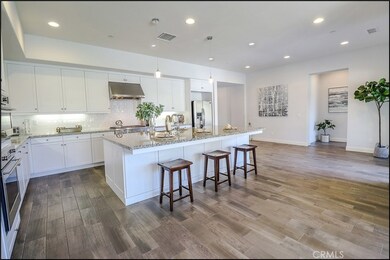
26451 Paseo Infinita San Juan Capistrano, CA 92675
Highlights
- Spa
- Primary Bedroom Suite
- View of Trees or Woods
- Palisades Elementary School Rated A
- Gated Community
- Open Floorplan
About This Home
As of March 2021SPECTACULAR 2016 BUILT SINGLE STORY ON AN 11,745 SQ. FT. LOT FEATURING A LARGE BBQ BAR AREA, CUSTOM WATER FALL ACCENTED WITH LEDGER STONE WALL, BOCCI BALL COURT, LARGE LAWN AREA, ROWS OF OLIVE TREES AND LARGE PATIO AREAS WITH PLENTY OF ROOM FOR ENTERTAINMENT! Highly sought after and spacious single story floor plan with high ceilings, large foyer, large formal dining room, great room with fireplace opens to huge kitchen with large center island, plenty of cabinets and high end stainless steel appliances. Spacious master suite with large walk-in shower, separate designer tub and large walk-in closet. Upgrades throughout and highly sought after gated Pacific San Juan with easy freeway access and within minutes from Dana Point Harbor! More description and photos "Coming Soon"!
Last Agent to Sell the Property
Re/Max Premier Realty License #00996907 Listed on: 02/03/2021

Home Details
Home Type
- Single Family
Est. Annual Taxes
- $20,302
Year Built
- Built in 2016
Lot Details
- 0.27 Acre Lot
- Stone Wall
- Private Yard
- Lawn
- Garden
- Back and Front Yard
HOA Fees
- $379 Monthly HOA Fees
Parking
- 2 Car Direct Access Garage
- Parking Available
- Driveway
Property Views
- Woods
- Park or Greenbelt
Home Design
- Planned Development
- Slab Foundation
- Stucco
Interior Spaces
- 2,663 Sq Ft Home
- Open Floorplan
- High Ceiling
- Recessed Lighting
- Entrance Foyer
- Family Room with Fireplace
- Great Room
- Family Room Off Kitchen
- Living Room
- Dining Room
Kitchen
- Open to Family Room
- Breakfast Bar
- Electric Oven
- Six Burner Stove
- <<builtInRangeToken>>
- Range Hood
- <<microwave>>
- Water Line To Refrigerator
- Dishwasher
- Kitchen Island
- Stone Countertops
- Disposal
Bedrooms and Bathrooms
- 3 Main Level Bedrooms
- Primary Bedroom on Main
- Primary Bedroom Suite
- Walk-In Closet
- Upgraded Bathroom
- Quartz Bathroom Countertops
- <<tubWithShowerToken>>
- Separate Shower
- Exhaust Fan In Bathroom
Laundry
- Laundry Room
- Washer Hookup
Home Security
- Carbon Monoxide Detectors
- Fire and Smoke Detector
Outdoor Features
- Spa
- Covered patio or porch
- Exterior Lighting
- Rain Gutters
Location
- Property is near a park
Schools
- Palisades Elementary School
- Shorecliff Middle School
- San Juan Hills High School
Utilities
- Forced Air Heating and Cooling System
- Natural Gas Connected
- Tankless Water Heater
- Phone Available
- Cable TV Available
Listing and Financial Details
- Tax Lot 39
- Tax Tract Number 14196
- Assessor Parcel Number 67508506
Community Details
Overview
- Pacifica San Juan Community Association, Phone Number (949) 855-1800
- Seabreeze Property Management HOA
Recreation
- Community Pool
- Community Spa
- Hiking Trails
- Bike Trail
Additional Features
- Outdoor Cooking Area
- Gated Community
Ownership History
Purchase Details
Home Financials for this Owner
Home Financials are based on the most recent Mortgage that was taken out on this home.Purchase Details
Home Financials for this Owner
Home Financials are based on the most recent Mortgage that was taken out on this home.Purchase Details
Home Financials for this Owner
Home Financials are based on the most recent Mortgage that was taken out on this home.Purchase Details
Home Financials for this Owner
Home Financials are based on the most recent Mortgage that was taken out on this home.Purchase Details
Home Financials for this Owner
Home Financials are based on the most recent Mortgage that was taken out on this home.Purchase Details
Similar Homes in the area
Home Values in the Area
Average Home Value in this Area
Purchase History
| Date | Type | Sale Price | Title Company |
|---|---|---|---|
| Grant Deed | $1,554,000 | Orange Coast Title Company | |
| Interfamily Deed Transfer | -- | Accommodation | |
| Interfamily Deed Transfer | -- | None Available | |
| Deed | $1,062,000 | First American Title Co | |
| Grant Deed | -- | First American Title Company | |
| Trustee Deed | $5,000,000 | None Available |
Mortgage History
| Date | Status | Loan Amount | Loan Type |
|---|---|---|---|
| Open | $822,375 | New Conventional | |
| Previous Owner | $120,000 | Credit Line Revolving | |
| Previous Owner | $636,150 | New Conventional | |
| Previous Owner | $257,903,000 | Construction |
Property History
| Date | Event | Price | Change | Sq Ft Price |
|---|---|---|---|---|
| 03/03/2021 03/03/21 | Sold | $1,554,000 | +0.3% | $584 / Sq Ft |
| 02/10/2021 02/10/21 | Pending | -- | -- | -- |
| 02/03/2021 02/03/21 | For Sale | $1,549,000 | +45.9% | $582 / Sq Ft |
| 08/28/2017 08/28/17 | Sold | $1,061,517 | +0.2% | $398 / Sq Ft |
| 05/25/2017 05/25/17 | Pending | -- | -- | -- |
| 05/05/2017 05/05/17 | Price Changed | $1,059,315 | -8.6% | $397 / Sq Ft |
| 12/10/2016 12/10/16 | For Sale | $1,159,315 | -- | $435 / Sq Ft |
Tax History Compared to Growth
Tax History
| Year | Tax Paid | Tax Assessment Tax Assessment Total Assessment is a certain percentage of the fair market value that is determined by local assessors to be the total taxable value of land and additions on the property. | Land | Improvement |
|---|---|---|---|---|
| 2024 | $20,302 | $1,649,116 | $1,055,474 | $593,642 |
| 2023 | $19,879 | $1,616,781 | $1,034,779 | $582,002 |
| 2022 | $19,319 | $1,585,080 | $1,014,489 | $570,591 |
| 2021 | $14,063 | $1,115,906 | $609,475 | $506,431 |
| 2020 | $16,510 | $1,104,464 | $603,225 | $501,239 |
| 2019 | $16,198 | $1,082,808 | $591,397 | $491,411 |
| 2018 | $15,894 | $1,061,577 | $579,801 | $481,776 |
| 2017 | $12,645 | $1,215,989 | $729,754 | $486,235 |
| 2016 | $7,449 | $715,446 | $715,446 | $0 |
| 2015 | $6,526 | $626,817 | $626,817 | $0 |
| 2014 | $6,408 | $614,539 | $614,539 | $0 |
Agents Affiliated with this Home
-
Kamran Montazami

Seller's Agent in 2021
Kamran Montazami
RE/MAX
(714) 343-2939
4 in this area
300 Total Sales
-
Lori McGuire

Buyer's Agent in 2021
Lori McGuire
RE/MAX
(949) 248-8401
6 in this area
294 Total Sales
-
Viviana Kim

Buyer Co-Listing Agent in 2021
Viviana Kim
Major League Properties
(714) 875-4339
1 in this area
65 Total Sales
-
M
Seller's Agent in 2017
Meg Gore
TM California Services Inc
Map
Source: California Regional Multiple Listing Service (CRMLS)
MLS Number: OC21018690
APN: 675-085-06
- 26384 Paseo Lluvia
- 33901 Paseo Eternidad
- 26304 Paseo Horizonte
- 26290 Paseo Sillin
- 34101 Via California Unit 12
- 26591 Via California
- 4203 Calle Mayo
- 34283 Via Lopez
- 33791 Connemara Dr
- 4101 Calle Mayo
- 0 Via Canon Unit SR24226749
- 34052 Doheny Park Rd Unit 48
- 34052 Doheny Park Rd Unit 97
- 34052 Doheny Park Rd Unit 75
- 34435 Via Gomez
- 26000 Avenida Aeropuerto Unit 55
- 34532 Camino Capistrano
- 26000 Avenida Aeropuerto Unit 38
- 26000 Avenida Aeropuerto Unit 194
- 26056 Vista Dr E Unit 64
